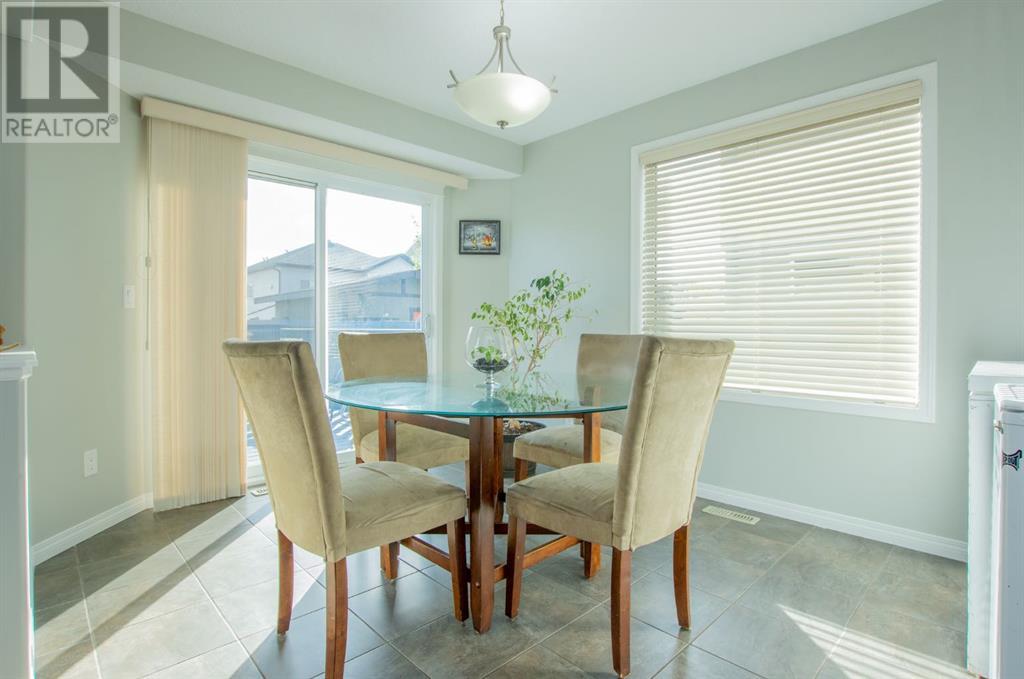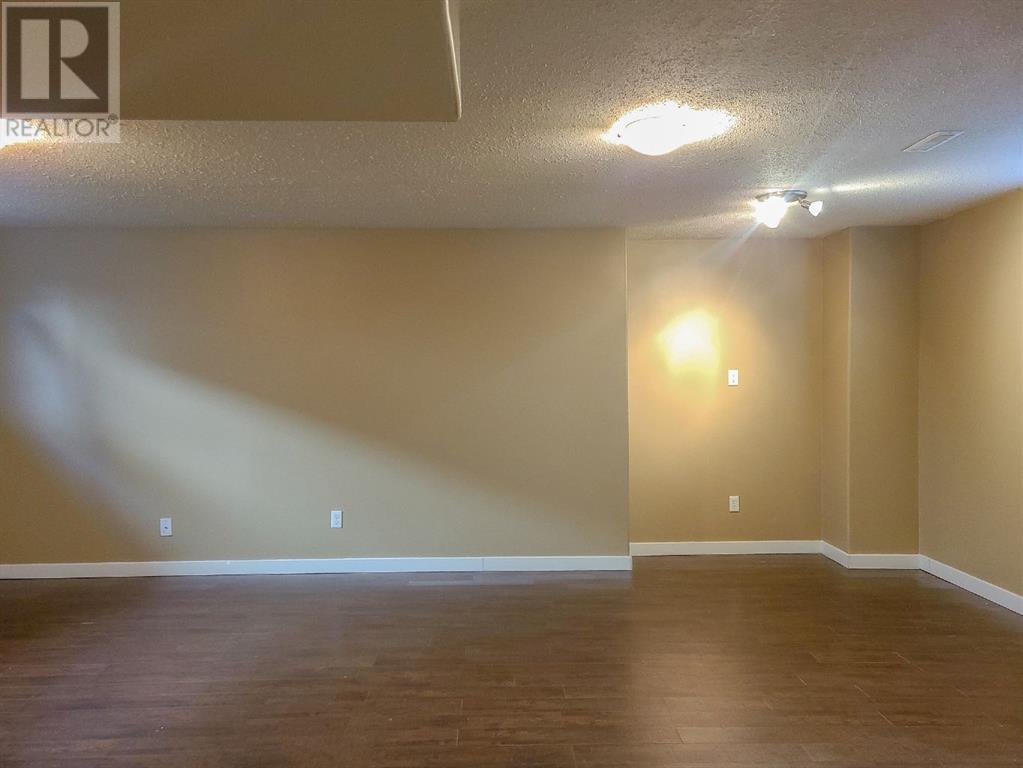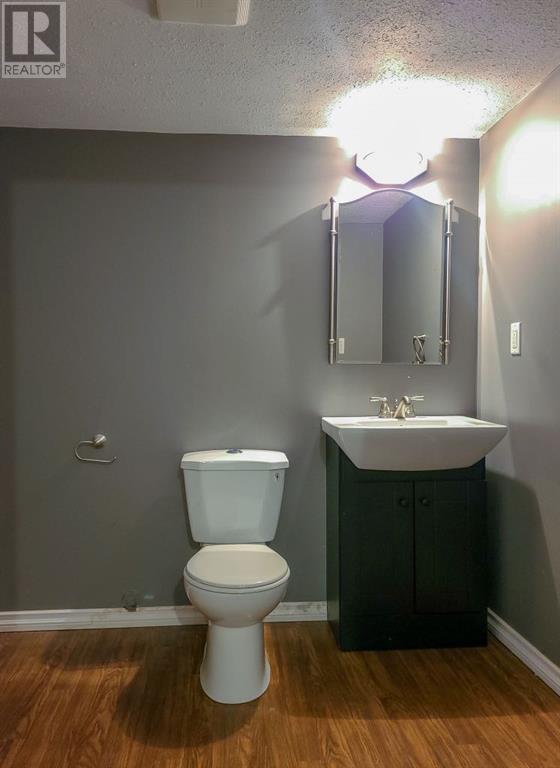10225 85b Street Grande Prairie, Alberta T8X 0B5
$369,900
This terrific two-story home offers incredible value, featuring a fully developed basement, three bedrooms, four bathrooms, two living rooms, and a heated double garage. Located in a friendly neighborhood just down the street from a park, this home boasts a double concrete driveway leading to the garage and a spacious tiled entrance with a coat closet. The main floor includes a half bathroom and laundry room conveniently situated near the garage entrance, along with a U-shaped kitchen equipped with dark espresso cabinets, a tiled backsplash, corner pantry, and stainless steel appliances. Recently repainted, the main level is finished with durable tile and real hardwood flooring, complemented by a bright dining area with patio doors to the backyard and extra windows for natural light. The living room features a gorgeous gas fireplace with a tile surround and mantle. Upstairs, you’ll find three large bedrooms and two full bathrooms, including a massive primary suite with its own ensuite and a walk-in closet. The finished basement adds even more space with a huge rec room, a half bathroom, and two storage areas. Recent updates include shingles replaced four years ago, a high-efficiency furnace, and a hot water tank. The fully fenced backyard is beautifully landscaped with a deck, gravel walkway, and a firepit area, making it perfect for outdoor enjoyment. This turn-key home is ready for you to move in and is priced to sell—schedule your viewing today! (id:57312)
Property Details
| MLS® Number | A2184081 |
| Property Type | Single Family |
| Community Name | Crystal Landing |
| AmenitiesNearBy | Park, Playground, Schools |
| Features | No Smoking Home |
| ParkingSpaceTotal | 4 |
| Plan | 0627628 |
| Structure | Deck |
Building
| BathroomTotal | 4 |
| BedroomsAboveGround | 3 |
| BedroomsTotal | 3 |
| Appliances | Washer, Refrigerator, Dishwasher, Stove, Dryer, Hood Fan, Window Coverings, Garage Door Opener |
| BasementDevelopment | Finished |
| BasementType | Full (finished) |
| ConstructedDate | 2009 |
| ConstructionMaterial | Wood Frame |
| ConstructionStyleAttachment | Detached |
| CoolingType | None |
| ExteriorFinish | Vinyl Siding |
| FireplacePresent | Yes |
| FireplaceTotal | 1 |
| FlooringType | Carpeted, Hardwood, Laminate, Linoleum, Tile |
| FoundationType | Poured Concrete |
| HalfBathTotal | 2 |
| HeatingFuel | Natural Gas |
| HeatingType | Forced Air |
| StoriesTotal | 2 |
| SizeInterior | 1460 Sqft |
| TotalFinishedArea | 1460 Sqft |
| Type | House |
Parking
| Attached Garage | 2 |
Land
| Acreage | No |
| FenceType | Fence |
| LandAmenities | Park, Playground, Schools |
| LandscapeFeatures | Landscaped, Lawn |
| SizeDepth | 35 M |
| SizeFrontage | 12.2 M |
| SizeIrregular | 4596.00 |
| SizeTotal | 4596 Sqft|4,051 - 7,250 Sqft |
| SizeTotalText | 4596 Sqft|4,051 - 7,250 Sqft |
| ZoningDescription | Rs |
Rooms
| Level | Type | Length | Width | Dimensions |
|---|---|---|---|---|
| Basement | 2pc Bathroom | 5.83 Ft x 7.50 Ft | ||
| Main Level | 2pc Bathroom | 3.00 Ft x 7.58 Ft | ||
| Upper Level | Bedroom | 9.92 Ft x 10.25 Ft | ||
| Upper Level | Primary Bedroom | 13.75 Ft x 14.25 Ft | ||
| Upper Level | Bedroom | 8.83 Ft x 12.58 Ft | ||
| Upper Level | 3pc Bathroom | 8.92 Ft x 5.58 Ft | ||
| Upper Level | 4pc Bathroom | 4.92 Ft x 8.83 Ft |
https://www.realtor.ca/real-estate/27747445/10225-85b-street-grande-prairie-crystal-landing
Interested?
Contact us for more information
Joshua Boyne
Associate
10114-100 St.
Grande Prairie, Alberta T8V 2L9






























