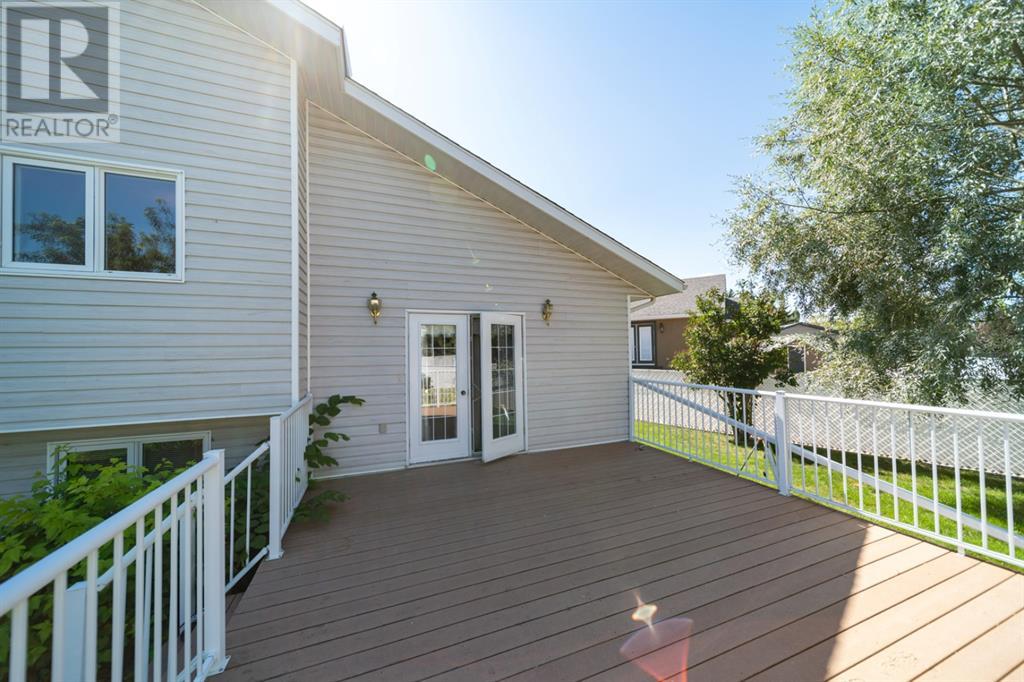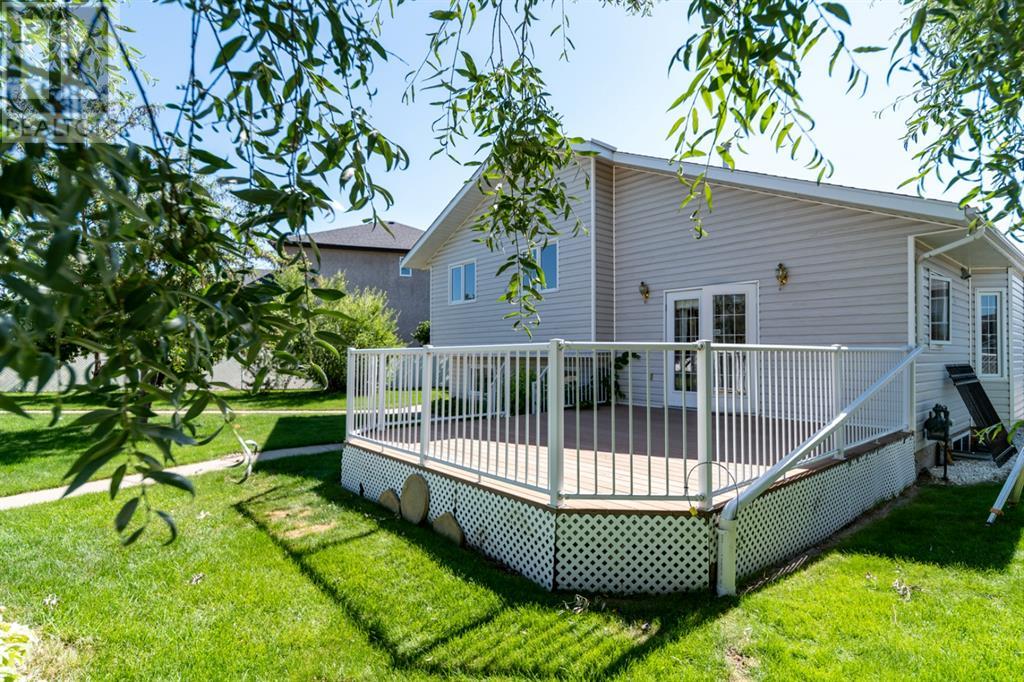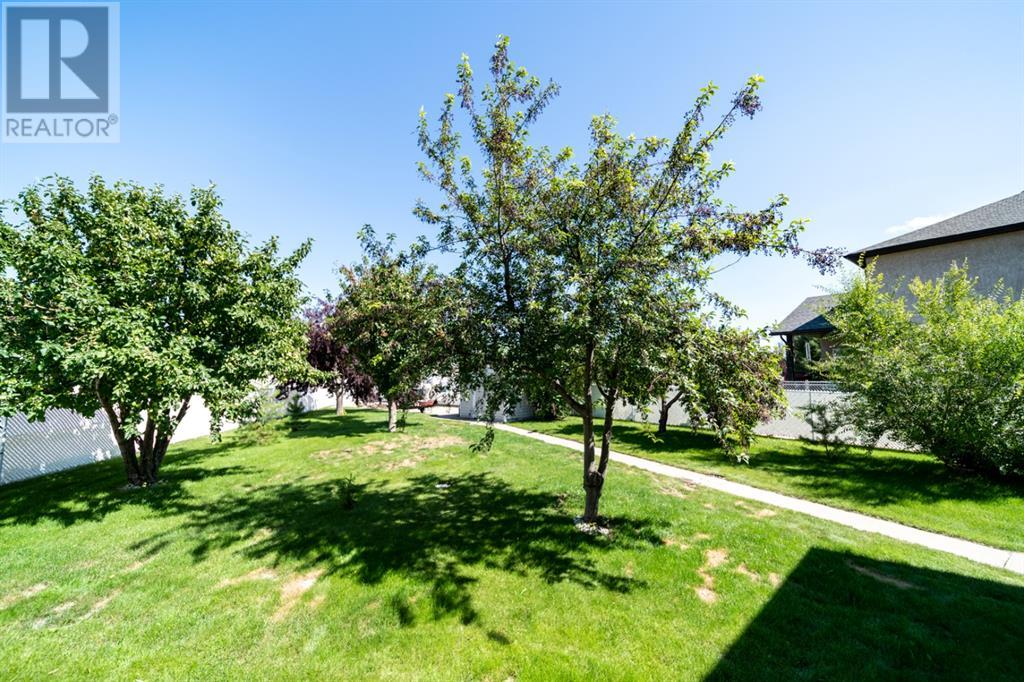1021 20 Streetcrescent Wainwright, Alberta T0B 1N5
$389,000
Located in a very private cul-de-sac this spacious 4 level split is on an extremely large well kept, fully fenced lot. Walking into this bright home you find marble tile, living room, dining and kitchen with a large island. Up on the next level features 3 bedrooms, 4 pc main bath and 3 pc ensuite. The home also has a spacious games room, another bedroom laundry as well as 3 pc bath. The basement level offers an additional large family room/rec area. Off the kitchen is a large deck overlooking a private yard with additional parking. The home also boasts a large 2 car attached garage with radiant floor heat. The side and front yard has had extensive landscape work with new front steps, redone unistone patio block as well as a new overhead garage door. (id:57312)
Property Details
| MLS® Number | A2181868 |
| Property Type | Single Family |
| Community Name | Wainwright |
| AmenitiesNearBy | Playground, Shopping |
| Features | Cul-de-sac |
| ParkingSpaceTotal | 4 |
| Plan | 9121777 |
| Structure | Shed, Deck |
Building
| BathroomTotal | 3 |
| BedroomsAboveGround | 3 |
| BedroomsBelowGround | 1 |
| BedroomsTotal | 4 |
| Appliances | Washer, Refrigerator, Stove, Dryer |
| ArchitecturalStyle | 4 Level |
| BasementDevelopment | Finished |
| BasementType | Full (finished) |
| ConstructedDate | 1994 |
| ConstructionMaterial | Wood Frame |
| ConstructionStyleAttachment | Detached |
| CoolingType | None |
| FlooringType | Carpeted, Ceramic Tile, Linoleum, Marble |
| FoundationType | Wood |
| HeatingFuel | Natural Gas |
| HeatingType | Forced Air |
| SizeInterior | 1128 Sqft |
| TotalFinishedArea | 1128 Sqft |
| Type | House |
Parking
| Attached Garage | 2 |
Land
| Acreage | No |
| FenceType | Fence |
| LandAmenities | Playground, Shopping |
| LandscapeFeatures | Landscaped, Lawn |
| SizeDepth | 49.65 M |
| SizeFrontage | 25.92 M |
| SizeIrregular | 10958.00 |
| SizeTotal | 10958 Sqft|10,890 - 21,799 Sqft (1/4 - 1/2 Ac) |
| SizeTotalText | 10958 Sqft|10,890 - 21,799 Sqft (1/4 - 1/2 Ac) |
| ZoningDescription | Rg |
Rooms
| Level | Type | Length | Width | Dimensions |
|---|---|---|---|---|
| Second Level | Bedroom | 9.25 Ft x 10.42 Ft | ||
| Second Level | Bedroom | 9.25 Ft x 10.08 Ft | ||
| Second Level | Primary Bedroom | 11.33 Ft x 9.83 Ft | ||
| Second Level | 3pc Bathroom | 7.83 Ft x 4.83 Ft | ||
| Second Level | 4pc Bathroom | 7.83 Ft x 6.58 Ft | ||
| Basement | Living Room | 23.00 Ft x 10.00 Ft | ||
| Lower Level | Family Room | 12.42 Ft x 18.50 Ft | ||
| Lower Level | Bedroom | 9.83 Ft x 11.33 Ft | ||
| Lower Level | 3pc Bathroom | 8.42 Ft x 4.67 Ft | ||
| Lower Level | Laundry Room | Measurements not available | ||
| Main Level | Kitchen | 15.42 Ft x 10.75 Ft | ||
| Main Level | Dining Room | 17.00 Ft x 9.00 Ft | ||
| Main Level | Living Room | 13.08 Ft x 12.42 Ft |
https://www.realtor.ca/real-estate/27705956/1021-20-streetcrescent-wainwright-wainwright
Interested?
Contact us for more information
Art Melin
Broker
1009-14th Avenue
Wainwright, Alberta T9W 1K5






























