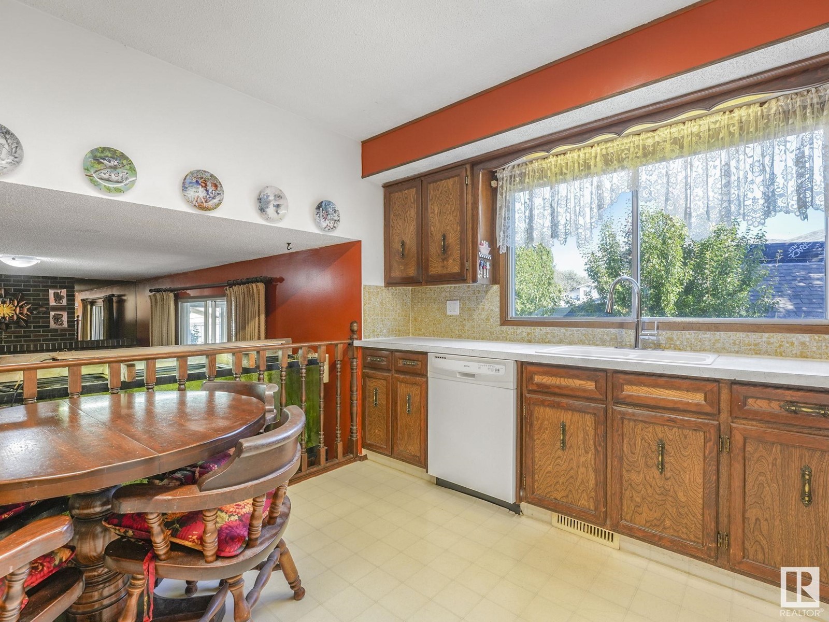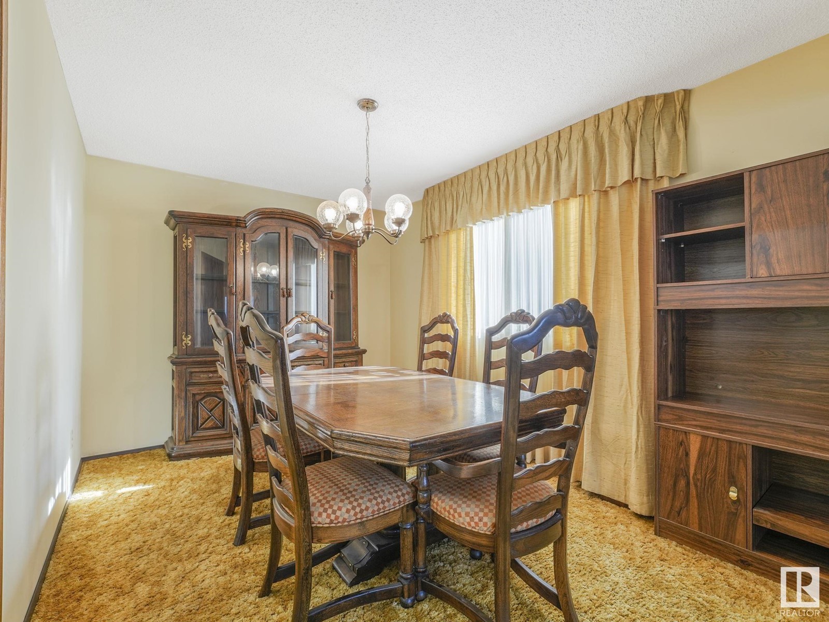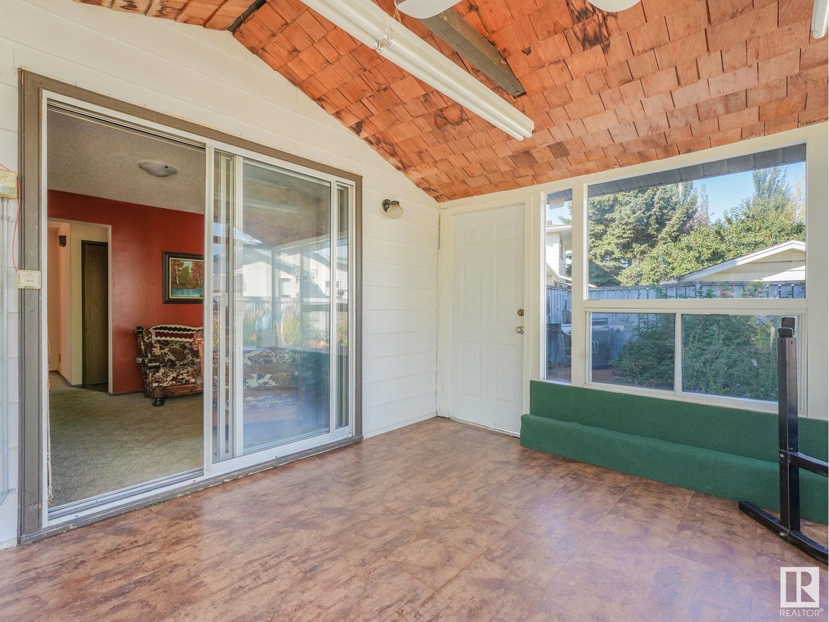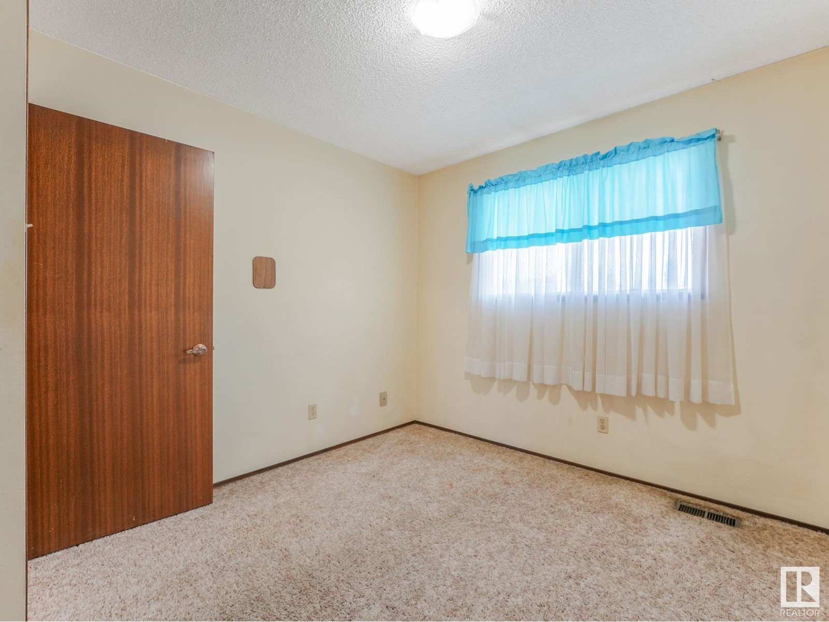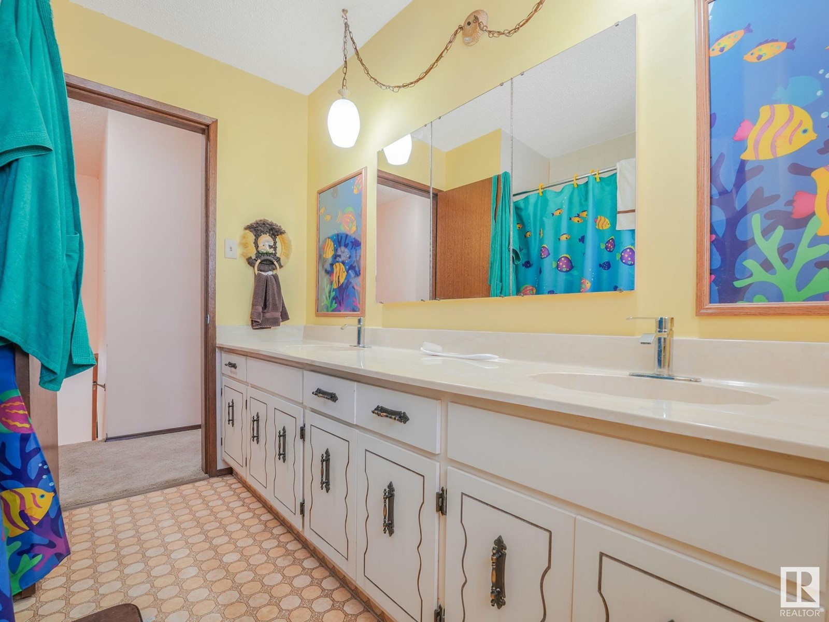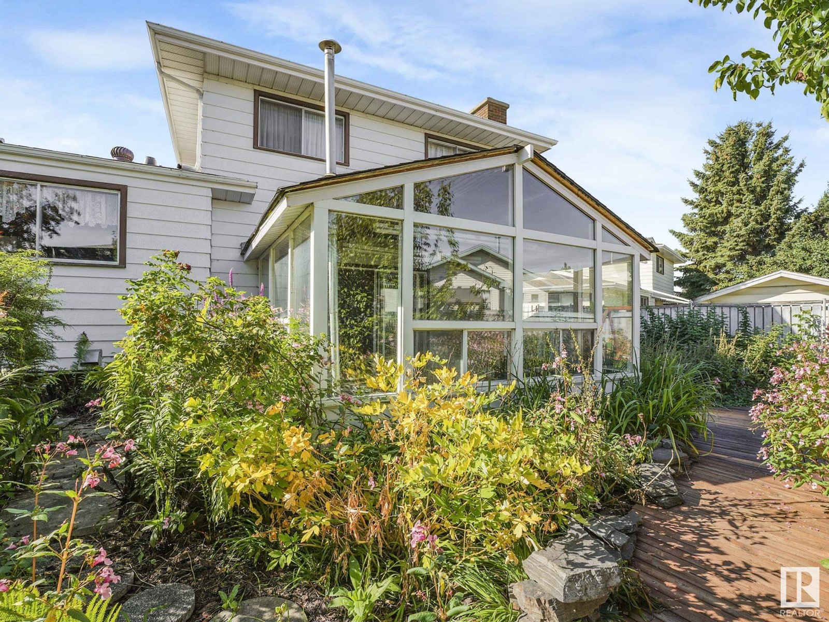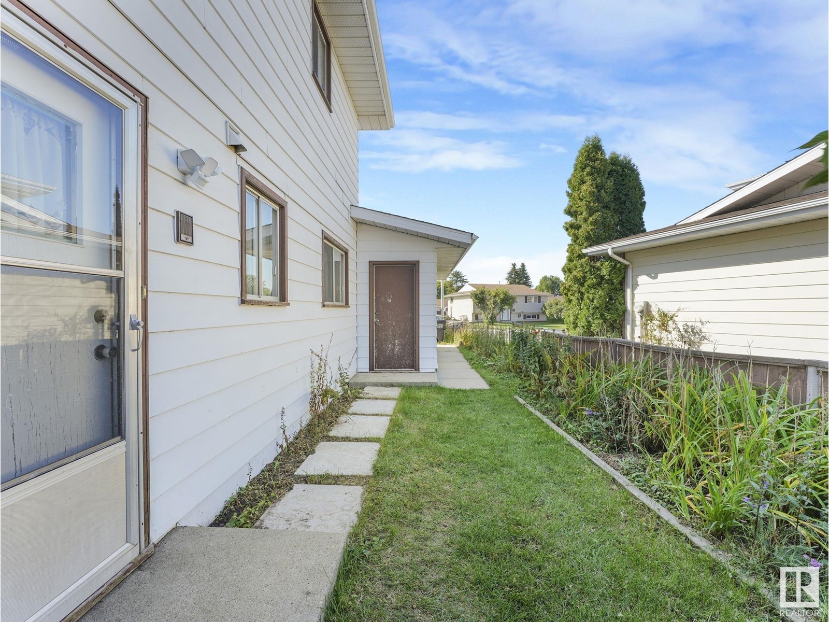10206 173a Av Nw Edmonton, Alberta T5X 3X2
$649,000
In the HEART OF BATURYN, this ORIGINAL 2227 S/F Home sits on a MASSIVE PIE SHAPED LOT with Mature Tress and PRIVACY for entertaining friends and family. A BRIGHT FOYER leads you to the main floor where there is a bedroom, laundry room, access to the DOUBLE ATTACHED GARAGE, half bath and Family Room with a cozy BRICK FACING FIREPLACE. The second level has a BRIGHT living room, FORMAL DINING ROOM, KITCHEN, overlooking the family room and patio doors leading to the SUNROOM. Upstairs has a SIZEABLE PRIMARY ROOM with a 2 pc. ENSUITE, 2 more ROOMY BEDROOMS, and a 5 Pc. main bathroom. The basement with 2 more levels is wide open with a FINISHED SECOND Family Room and more to space to make your own! (id:57312)
Property Details
| MLS® Number | E4410262 |
| Property Type | Single Family |
| Neigbourhood | Baturyn |
| AmenitiesNearBy | Playground, Public Transit, Schools, Shopping |
| Features | Private Setting, Treed, No Back Lane |
| ParkingSpaceTotal | 4 |
Building
| BathroomTotal | 3 |
| BedroomsTotal | 4 |
| Appliances | Dishwasher, Dryer, Hood Fan, Refrigerator, Stove, Washer |
| BasementDevelopment | Partially Finished |
| BasementType | Full (partially Finished) |
| ConstructedDate | 1978 |
| ConstructionStyleAttachment | Detached |
| FireplaceFuel | Wood |
| FireplacePresent | Yes |
| FireplaceType | Unknown |
| HalfBathTotal | 1 |
| HeatingType | Forced Air |
| SizeInterior | 2227.1607 Sqft |
| Type | House |
Parking
| Attached Garage |
Land
| Acreage | No |
| FenceType | Fence |
| LandAmenities | Playground, Public Transit, Schools, Shopping |
| SizeIrregular | 752 |
| SizeTotal | 752 M2 |
| SizeTotalText | 752 M2 |
Rooms
| Level | Type | Length | Width | Dimensions |
|---|---|---|---|---|
| Basement | Recreation Room | 6.02 m | 5.34 m | 6.02 m x 5.34 m |
| Main Level | Living Room | 5.47 m | 4.25 m | 5.47 m x 4.25 m |
| Main Level | Dining Room | 2.93 m | 4.06 m | 2.93 m x 4.06 m |
| Main Level | Kitchen | 3.54 m | 4.51 m | 3.54 m x 4.51 m |
| Main Level | Family Room | 6.03 m | 3.4 m | 6.03 m x 3.4 m |
| Main Level | Bedroom 4 | 3.9 m | 3.46 m | 3.9 m x 3.46 m |
| Main Level | Sunroom | 3.96 m | 3.4 m | 3.96 m x 3.4 m |
| Upper Level | Primary Bedroom | 4.29 m | 3.93 m | 4.29 m x 3.93 m |
| Upper Level | Bedroom 2 | 3.72 m | 2.99 m | 3.72 m x 2.99 m |
| Upper Level | Bedroom 3 | 3.23 m | 2.95 m | 3.23 m x 2.95 m |
https://www.realtor.ca/real-estate/27537245/10206-173a-av-nw-edmonton-baturyn
Interested?
Contact us for more information
Ken E. Knudsen
Associate
8104 160 Ave Nw
Edmonton, Alberta T5Z 3J8













