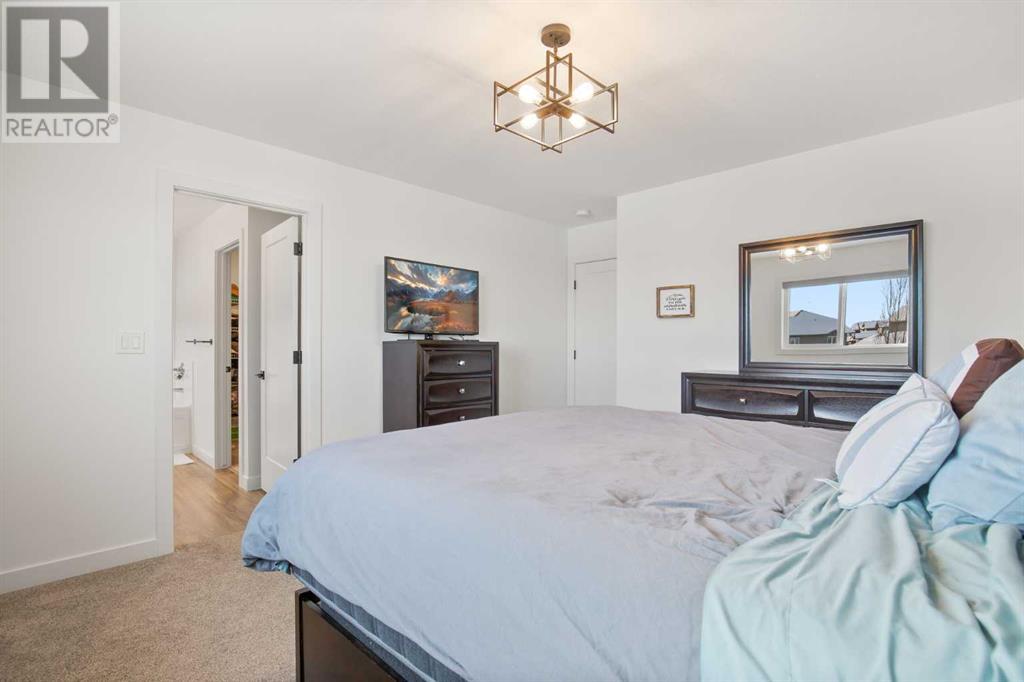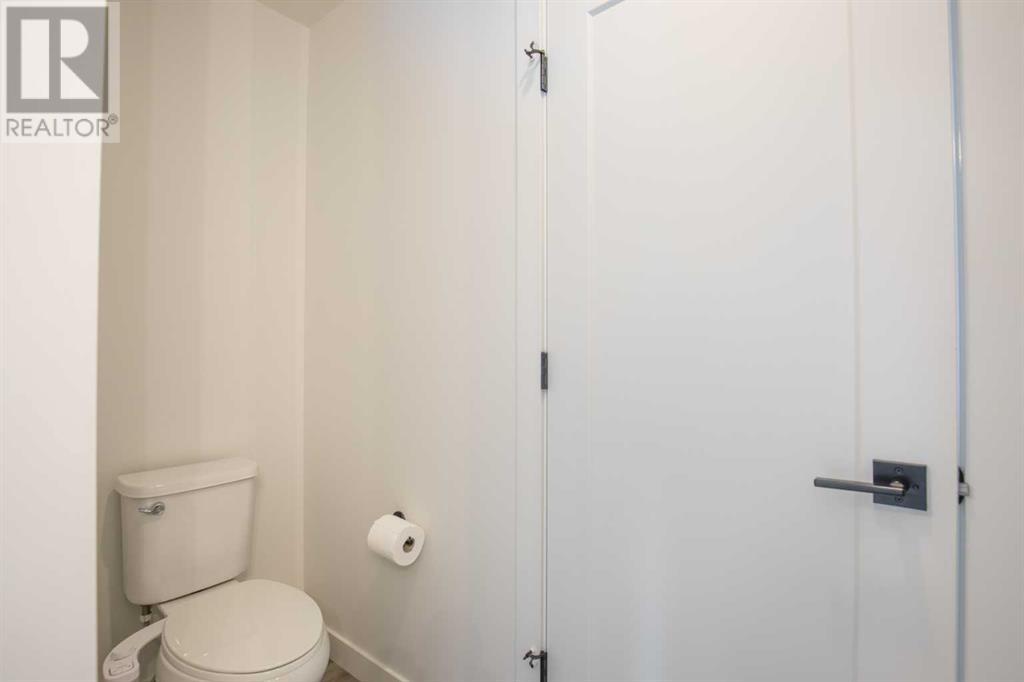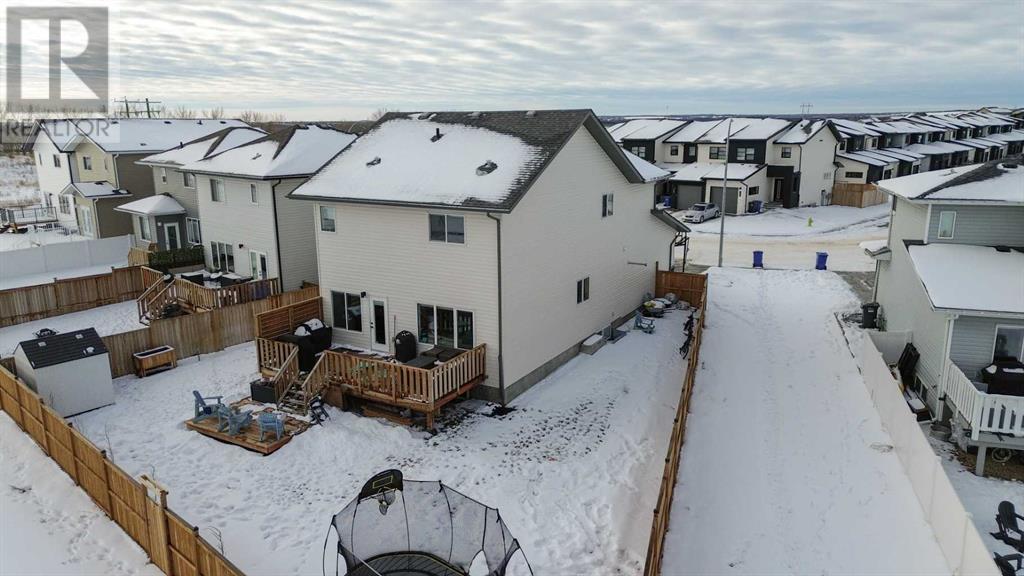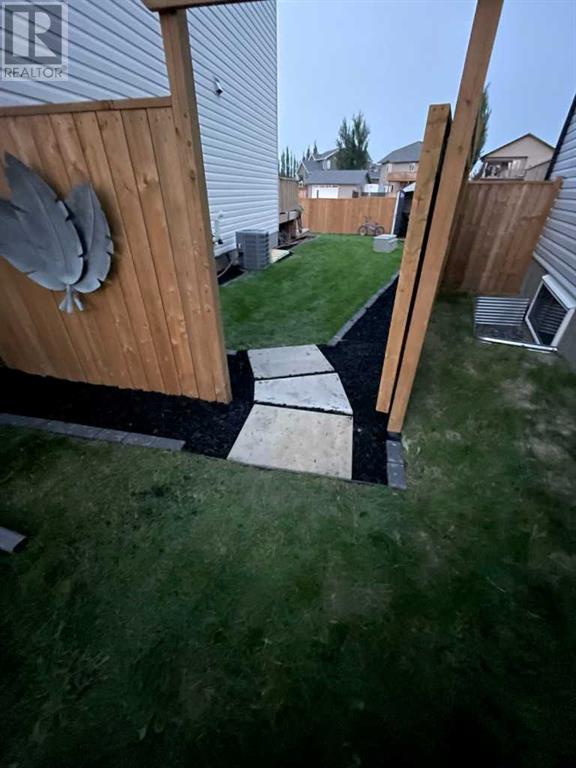102 Palmer Circle Blackfalds, Alberta T4M 0N8
$629,900
Welcome to your dream home! This stunning 2-story family residence offers 4 spacious bedrooms, 3.5 bathrooms, and a dedicated main floor office—perfect for remote work or study. Built in 2020, this home comes with the peace of mind of some remaining new home warranty.Step inside and discover a bright and airy open-concept main floor. The kitchen is a chef’s delight, featuring sleek black stainless steel Samsung appliances, including a convection oven with a built-in air fryer. The kitchen island provides plenty of prep space, while the adjoining dining area comfortably accommodates a large table. Plenty of storage is available in the walk in pantry. The kitchen seamlessly flows into the cozy family room, making it ideal for entertaining.The main level also includes a mudroom and laundry area, conveniently located off the double attached heated garage. The garage is equipped with it's own sub-panel and counter-height outlets, adding to the home's functionality.Outdoor living at its finest! Step out to the impressive 24' x 10' upper deck, or relax on the lower 12' x 12' deck, all overlooking the beautifully landscaped yard. The pie-shaped lot expands at the rear to offer green space and a walking trail, providing both privacy and nature right at your doorstep. The yard is fully fenced with rubber rock edging and features an in-ground sprinkler system, making maintenance a breeze.Additional features of this home include central vacuum, air conditioning, and a heated garage. The basement is roughed in for heated floors and a wet bar, offering endless possibilities for customization. The windows are equipped with custom upgraded automatic blinds. Upstairs you'll find 3 well-sized bedrooms, including the luxurious master suite, complete with a walk-in closet and a spa-like ensuite with a separate tub and shower. A spacious bonus room provides additional living space for relaxation or entertainment.The fully finished basement offers even more room to spread out, with a large family room, a fourth bedroom, and a beautifully designed bathroom with custom-tiled bath and shower.This home truly has it all—comfort, style, and thoughtful details. Don’t miss your chance to make it yours! (id:57312)
Property Details
| MLS® Number | A2185492 |
| Property Type | Single Family |
| Community Name | Panorama Estates |
| Features | No Neighbours Behind, No Smoking Home, Gas Bbq Hookup |
| ParkingSpaceTotal | 2 |
| Plan | 1720736 |
| Structure | Deck |
Building
| BathroomTotal | 4 |
| BedroomsAboveGround | 3 |
| BedroomsBelowGround | 1 |
| BedroomsTotal | 4 |
| Appliances | Refrigerator, Dishwasher, Oven, Microwave, Washer & Dryer |
| BasementDevelopment | Finished |
| BasementType | Full (finished) |
| ConstructedDate | 2020 |
| ConstructionStyleAttachment | Detached |
| CoolingType | Central Air Conditioning |
| FlooringType | Carpeted, Vinyl Plank |
| FoundationType | Poured Concrete |
| HalfBathTotal | 1 |
| HeatingType | Forced Air |
| StoriesTotal | 2 |
| SizeInterior | 1841.37 Sqft |
| TotalFinishedArea | 1841.37 Sqft |
| Type | House |
Parking
| Attached Garage | 2 |
Land
| Acreage | No |
| FenceType | Fence |
| LandscapeFeatures | Landscaped, Lawn, Underground Sprinkler |
| SizeFrontage | 7.01 M |
| SizeIrregular | 5807.00 |
| SizeTotal | 5807 Sqft|4,051 - 7,250 Sqft |
| SizeTotalText | 5807 Sqft|4,051 - 7,250 Sqft |
| ZoningDescription | R1m |
Rooms
| Level | Type | Length | Width | Dimensions |
|---|---|---|---|---|
| Second Level | 4pc Bathroom | 9.25 Ft x 4.83 Ft | ||
| Second Level | 4pc Bathroom | 11.75 Ft x 9.75 Ft | ||
| Second Level | Bedroom | 11.75 Ft x 9.83 Ft | ||
| Second Level | Bedroom | 9.25 Ft x 11.33 Ft | ||
| Second Level | Bonus Room | 19.00 Ft x 14.67 Ft | ||
| Second Level | Primary Bedroom | 12.92 Ft x 15.50 Ft | ||
| Basement | 4pc Bathroom | 9.42 Ft x 5.50 Ft | ||
| Basement | Bedroom | 13.58 Ft x 11.50 Ft | ||
| Basement | Family Room | 23.75 Ft x 13.83 Ft | ||
| Basement | Furnace | 9.83 Ft x 5.75 Ft | ||
| Main Level | 2pc Bathroom | 4.75 Ft x 4.75 Ft | ||
| Main Level | Den | 9.75 Ft x 9.92 Ft | ||
| Main Level | Dining Room | 10.83 Ft x 9.17 Ft | ||
| Main Level | Foyer | 10.83 Ft x 8.42 Ft | ||
| Main Level | Kitchen | 14.75 Ft x 11.17 Ft | ||
| Main Level | Laundry Room | 8.75 Ft x 7.17 Ft | ||
| Main Level | Living Room | 14.08 Ft x 14.50 Ft |
https://www.realtor.ca/real-estate/27767345/102-palmer-circle-blackfalds-panorama-estates
Interested?
Contact us for more information
Robin Holmans
Associate
123, 5301 - 43 Street
Red Deer, Alberta T4N 1C8















































