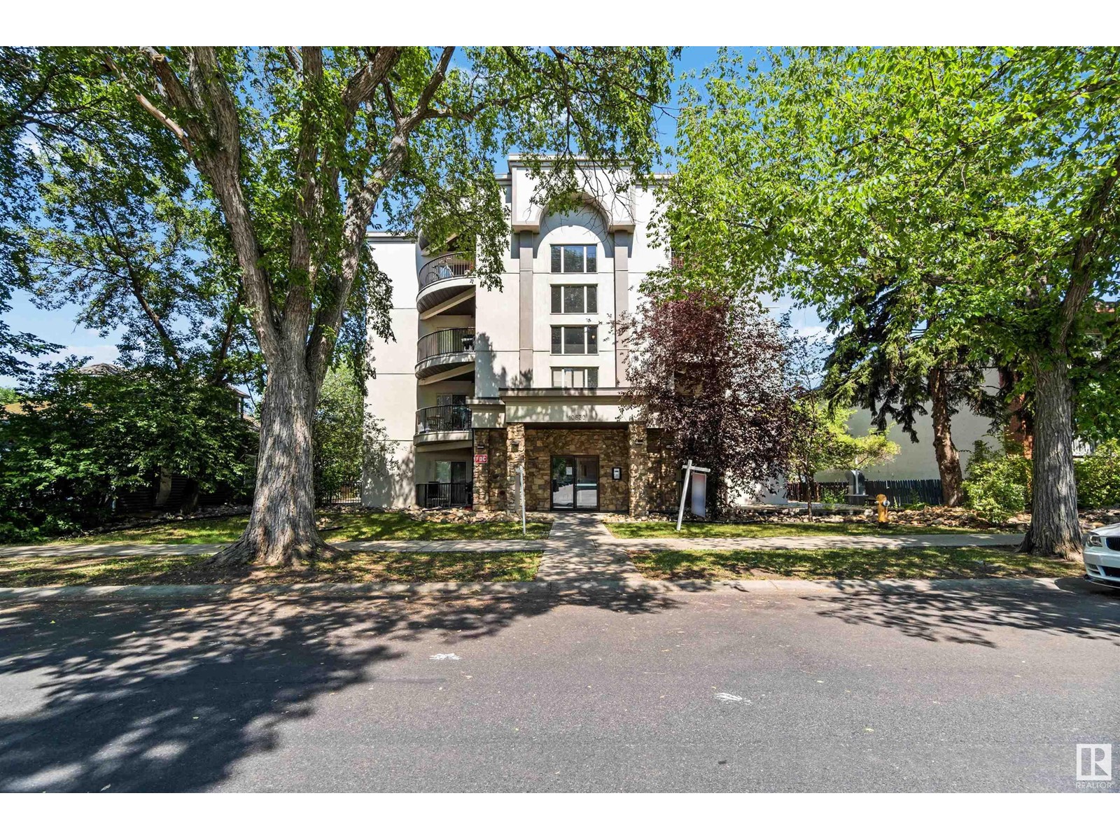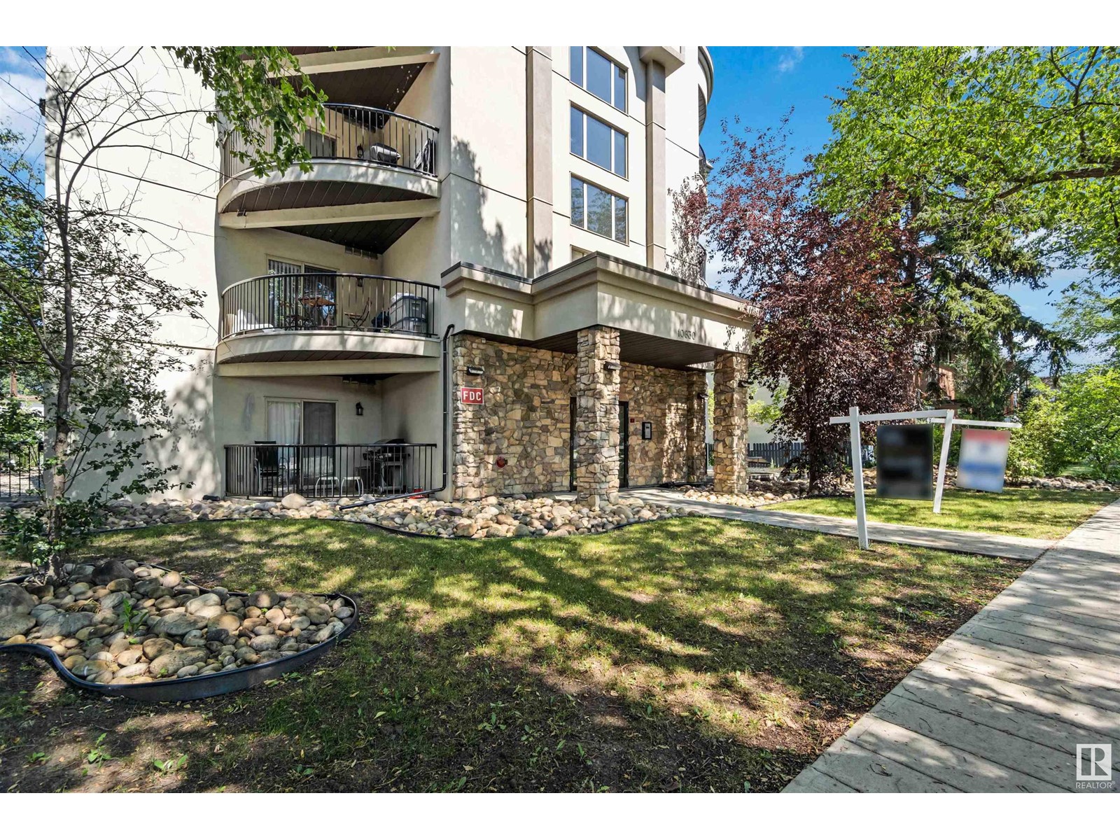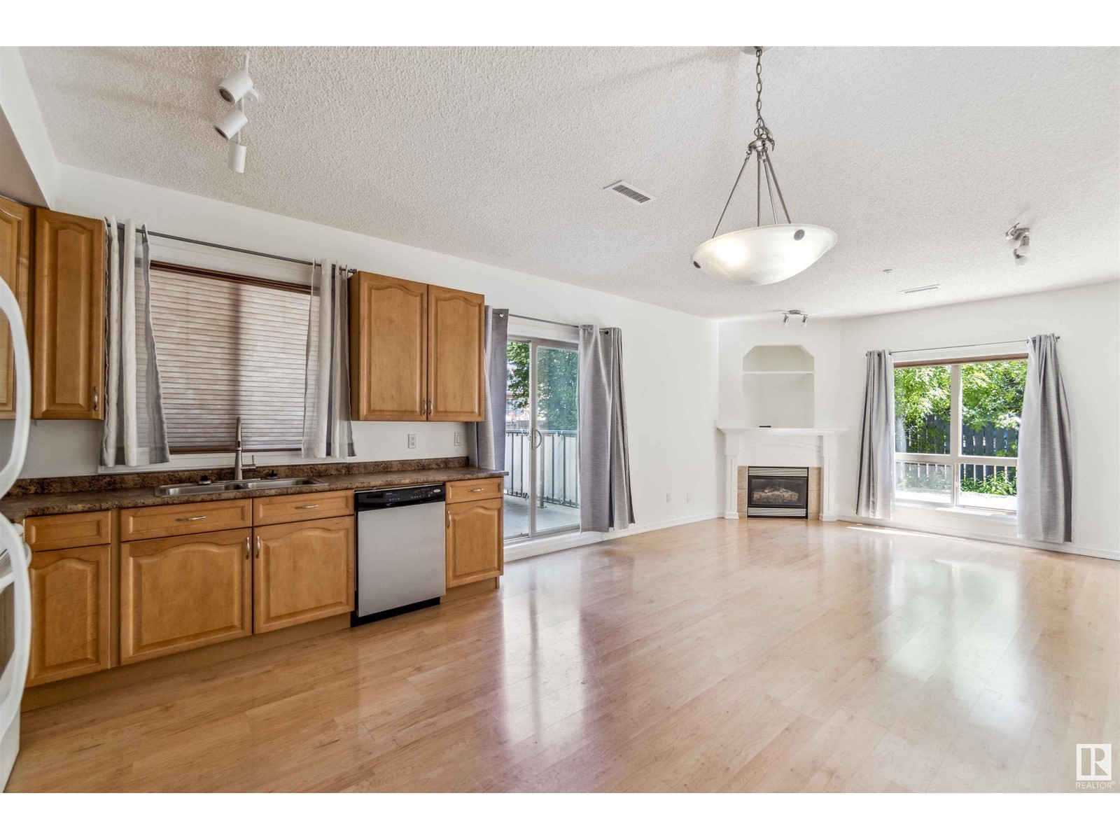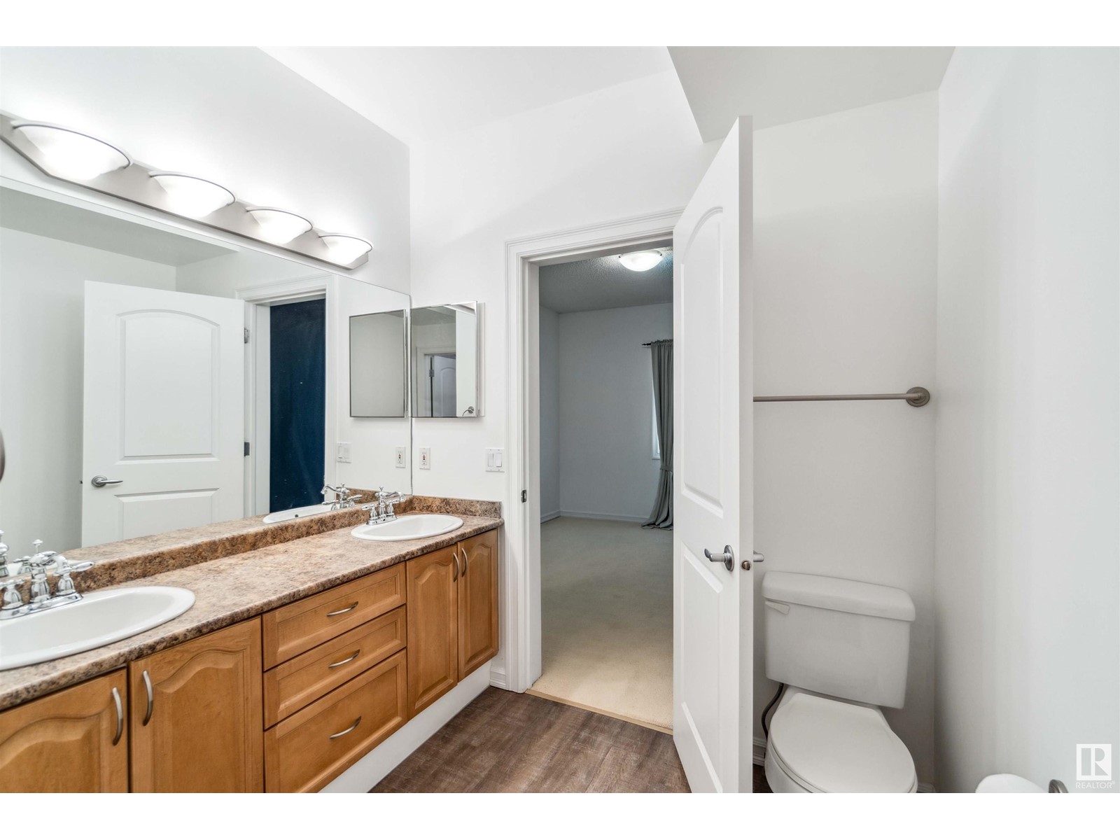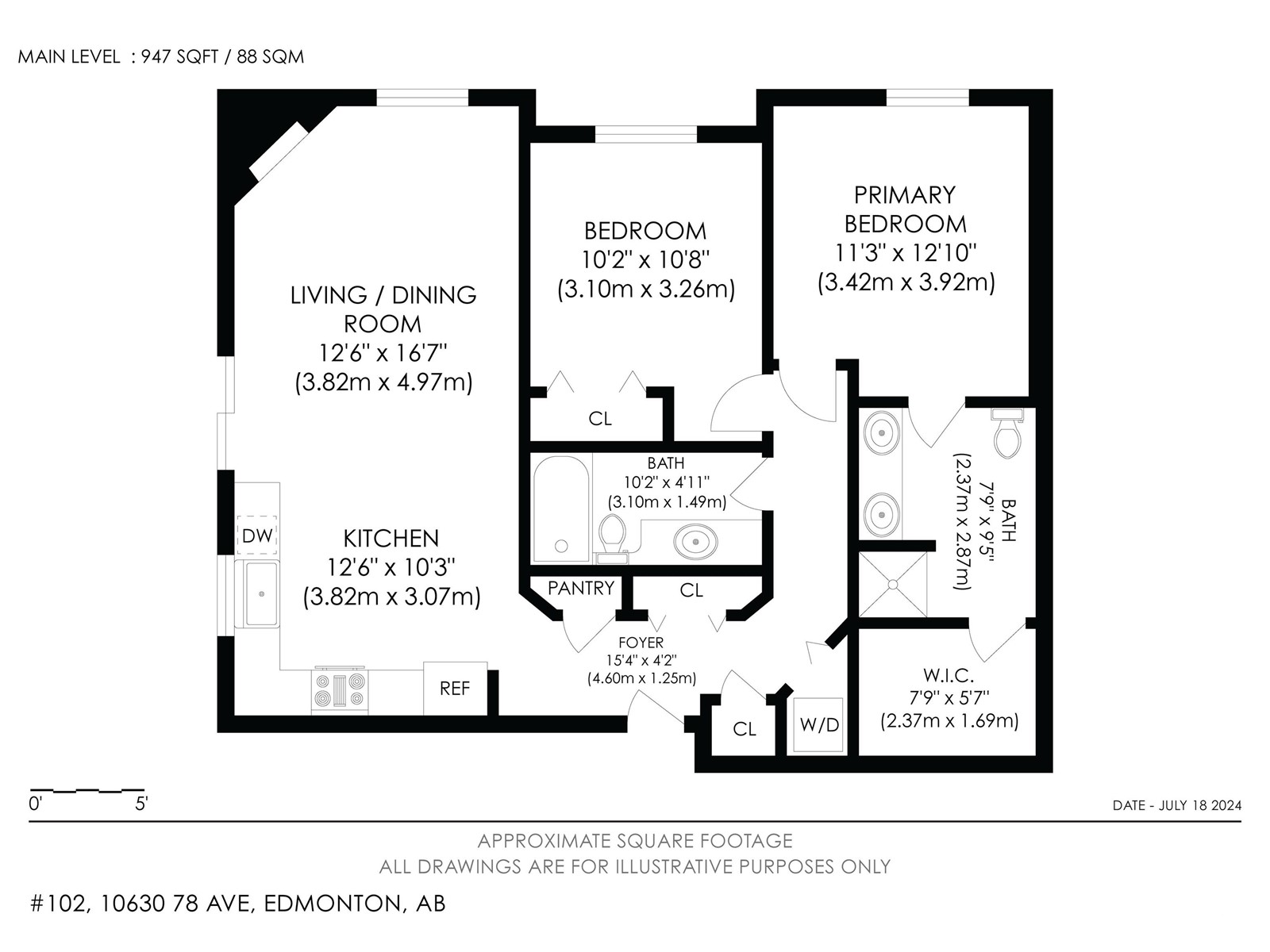#102 10630 78 Av Nw Edmonton, Alberta T6E 1P5
$200,000Maintenance, Exterior Maintenance, Heat, Insurance, Landscaping, Other, See Remarks, Property Management, Water
$730.79 Monthly
Maintenance, Exterior Maintenance, Heat, Insurance, Landscaping, Other, See Remarks, Property Management, Water
$730.79 MonthlyWelcome to this beautiful 947 SqFt main-floor condo in Queen Alexandra, offering 2 spacious bedrooms and 2 full bathrooms. With 9-foot ceilings and a cozy gas fireplace, the airy living room is perfect for both relaxation and entertaining. The open-concept kitchen and dining area ensure seamless flow for daily living and gatherings. The primary suite features a generous walk-in closet and a luxurious en-suite with double sinks. Step outside to your private covered terrace, complete with a natural gas hookup for your BBQ. Enjoy the convenience of in-suite laundry, underground heated parking, and close proximity to the University of Alberta, Whyte Avenue, the River Valley, shopping, and dining. ALL THIS HOME NEEDS IS YOU! (id:57312)
Property Details
| MLS® Number | E4413028 |
| Property Type | Single Family |
| Neigbourhood | Queen Alexandra |
| AmenitiesNearBy | Public Transit, Schools, Shopping |
| Features | Flat Site |
| ParkingSpaceTotal | 1 |
Building
| BathroomTotal | 2 |
| BedroomsTotal | 2 |
| Amenities | Ceiling - 9ft, Vinyl Windows |
| Appliances | Dishwasher, Dryer, Intercom, Microwave Range Hood Combo, Refrigerator, Stove, Washer, Window Coverings |
| BasementType | None |
| ConstructedDate | 2004 |
| FireProtection | Sprinkler System-fire |
| FireplaceFuel | Gas |
| FireplacePresent | Yes |
| FireplaceType | Insert |
| HeatingType | Forced Air |
| SizeInterior | 947.2241 Sqft |
| Type | Apartment |
Parking
| Heated Garage | |
| Stall | |
| Underground |
Land
| Acreage | No |
| LandAmenities | Public Transit, Schools, Shopping |
Rooms
| Level | Type | Length | Width | Dimensions |
|---|---|---|---|---|
| Main Level | Living Room | 3.82 m | 4.97 m | 3.82 m x 4.97 m |
| Main Level | Kitchen | 3.82 m | 3.07 m | 3.82 m x 3.07 m |
| Main Level | Primary Bedroom | 3.42 m | 3.92 m | 3.42 m x 3.92 m |
| Main Level | Bedroom 2 | 3.1 m | 3.26 m | 3.1 m x 3.26 m |
https://www.realtor.ca/real-estate/27629075/102-10630-78-av-nw-edmonton-queen-alexandra
Interested?
Contact us for more information
David C. St. Jean
Associate
1400-10665 Jasper Ave Nw
Edmonton, Alberta T5J 3S9
