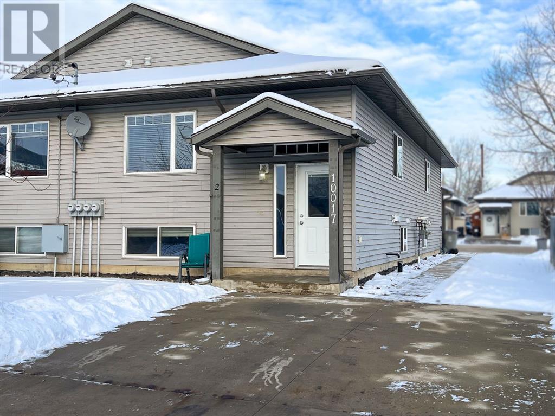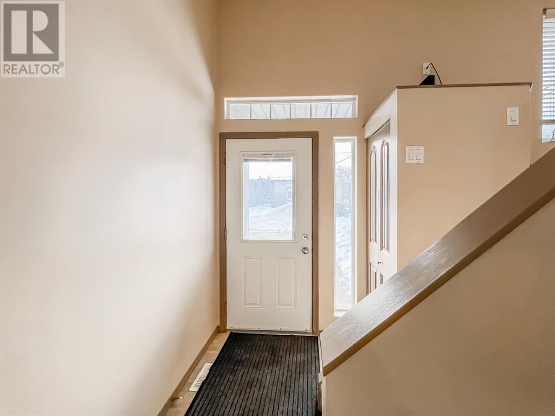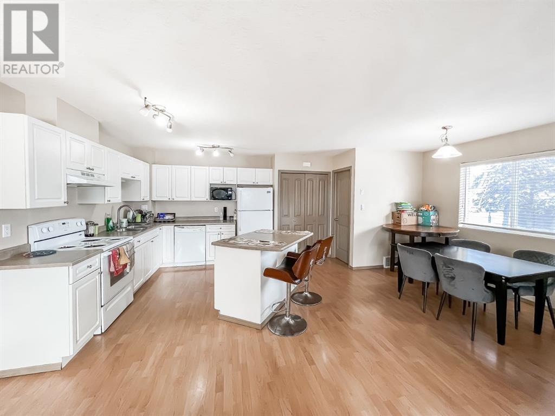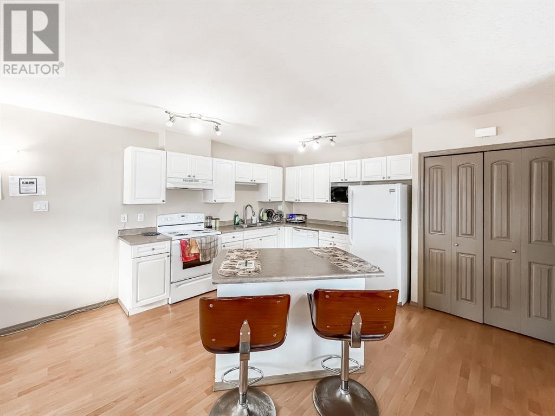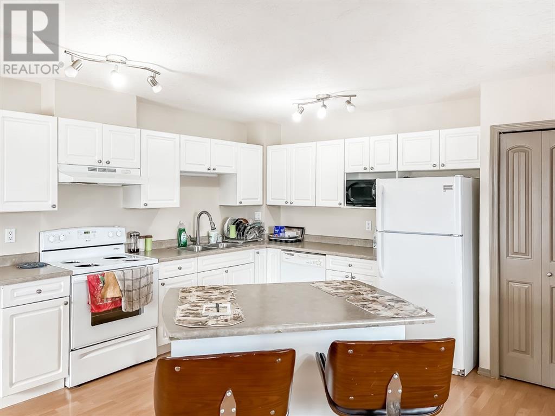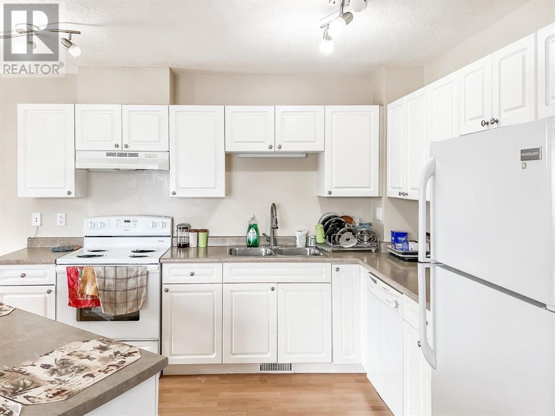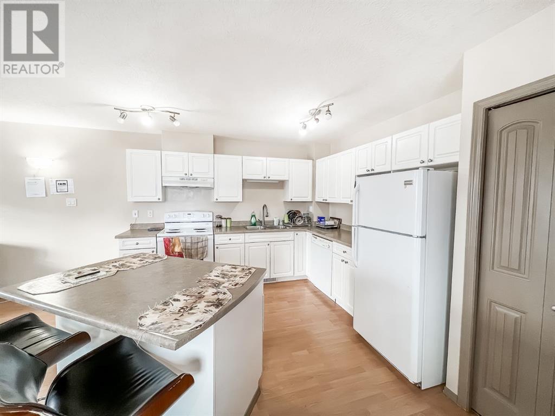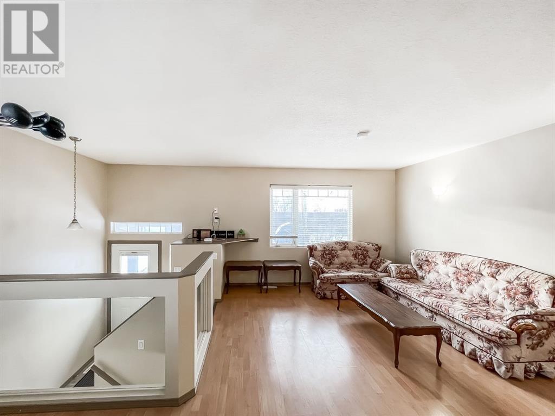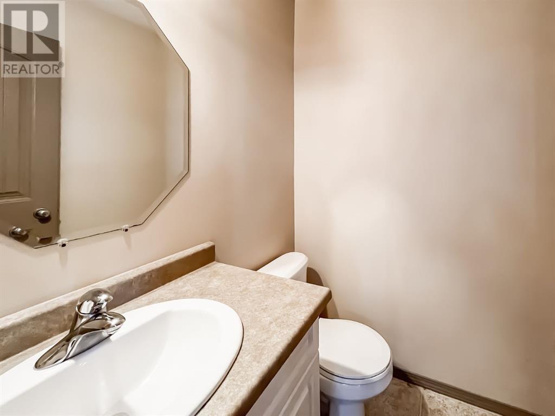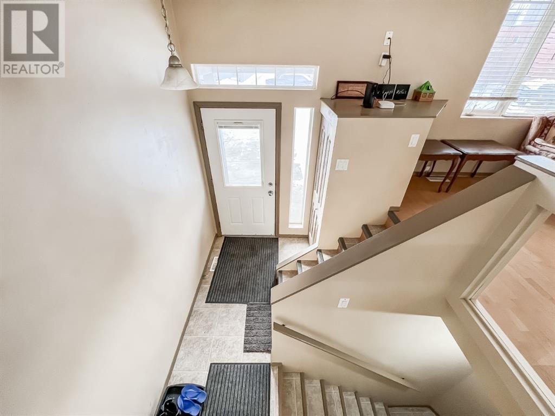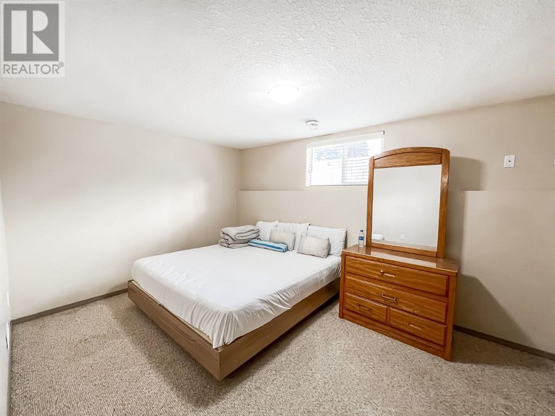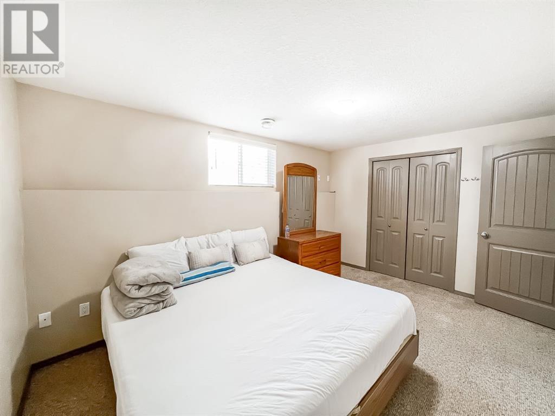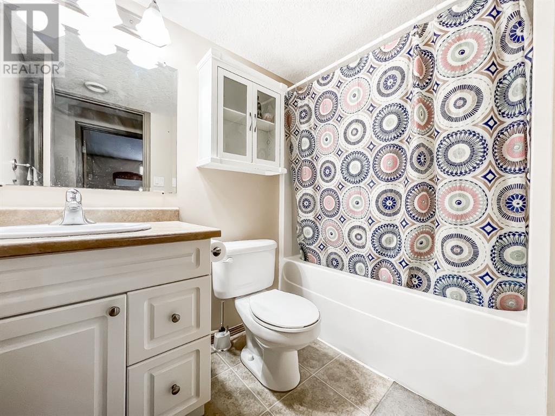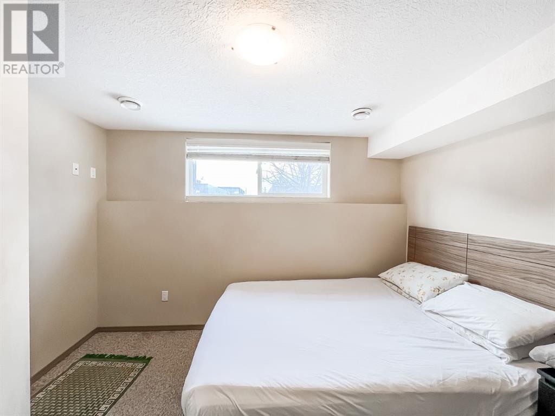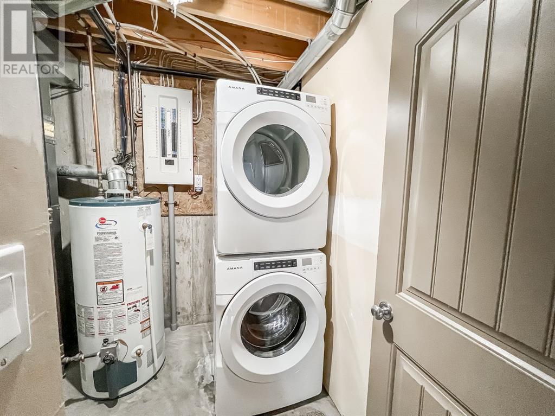102, 10017 103 Avenue Grande Prairie, Alberta T8V 1B8
2 Bedroom
2 Bathroom
540 sqft
Bi-Level
None
Forced Air
$180,000Maintenance, Common Area Maintenance
$150 Monthly
Maintenance, Common Area Maintenance
$150 MonthlyWelcome to your cozy 2-bed, 1.5-bath Avondale home, perfect for first-time buyers! Enjoy entertaining in the open living space with ample cabinetry and a kitchen island. Two downstairs bedrooms offer comfort, while nearby parks and amenities make outdoor living easy. Explore endless adventures on nearby biking and walking paths. Don't miss your chance to own this charming, convenient retreat at a great price! (id:57312)
Property Details
| MLS® Number | A2113344 |
| Property Type | Single Family |
| Community Name | Avondale |
| AmenitiesNearBy | Park |
| CommunityFeatures | Pets Allowed With Restrictions |
| ParkingSpaceTotal | 1 |
| Plan | 0628212 |
| Structure | None |
Building
| BathroomTotal | 2 |
| BedroomsBelowGround | 2 |
| BedroomsTotal | 2 |
| Appliances | Refrigerator, Dishwasher, Stove, Washer & Dryer |
| ArchitecturalStyle | Bi-level |
| BasementDevelopment | Finished |
| BasementType | Full (finished) |
| ConstructedDate | 2006 |
| ConstructionStyleAttachment | Attached |
| CoolingType | None |
| ExteriorFinish | Vinyl Siding |
| FlooringType | Carpeted, Laminate, Linoleum |
| FoundationType | Poured Concrete |
| HalfBathTotal | 1 |
| HeatingFuel | Natural Gas |
| HeatingType | Forced Air |
| StoriesTotal | 1 |
| SizeInterior | 540 Sqft |
| TotalFinishedArea | 540 Sqft |
| Type | Row / Townhouse |
Parking
| Parking Pad |
Land
| Acreage | No |
| FenceType | Not Fenced |
| LandAmenities | Park |
| SizeDepth | 37.2 M |
| SizeFrontage | 20.1 M |
| SizeIrregular | 51.40 |
| SizeTotal | 51.4 M2|0-4,050 Sqft |
| SizeTotalText | 51.4 M2|0-4,050 Sqft |
| ZoningDescription | Rt |
Rooms
| Level | Type | Length | Width | Dimensions |
|---|---|---|---|---|
| Basement | Bedroom | 10.00 Ft x 14.00 Ft | ||
| Basement | 4pc Bathroom | 5.00 Ft x 8.00 Ft | ||
| Basement | Bedroom | 11.00 Ft x 11.00 Ft | ||
| Upper Level | 2pc Bathroom | 5.00 Ft x 5.00 Ft |
https://www.realtor.ca/real-estate/26629953/102-10017-103-avenue-grande-prairie-avondale
Interested?
Contact us for more information
Walker Cote
Associate
Sutton Group Grande Prairie Professionals
201-11731 105 Street
Grande Prairie, Alberta T8V 8L1
201-11731 105 Street
Grande Prairie, Alberta T8V 8L1
