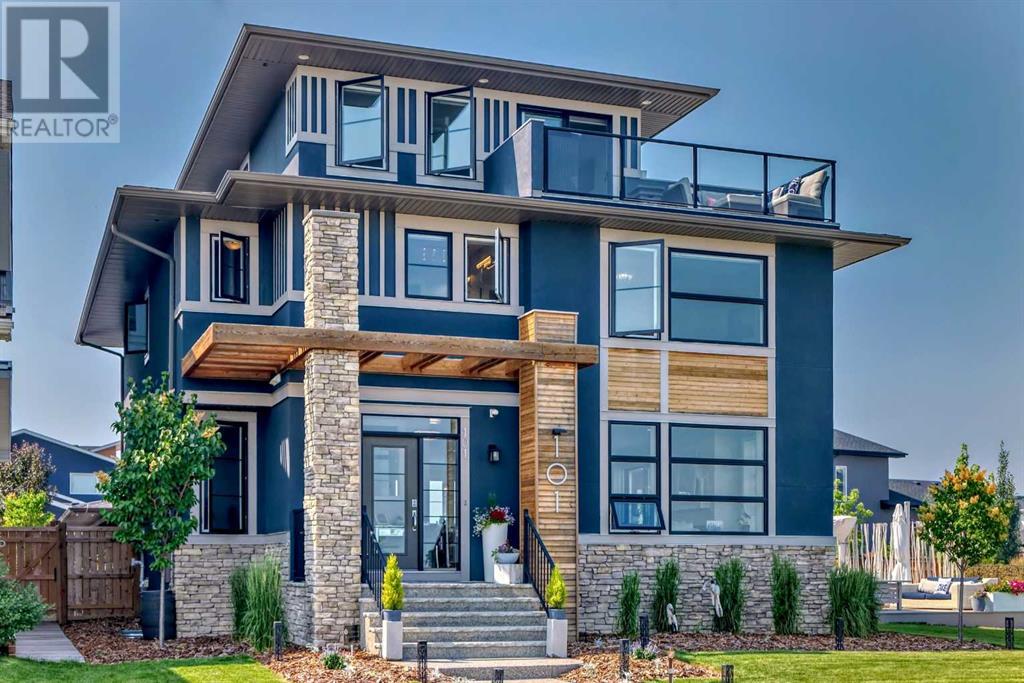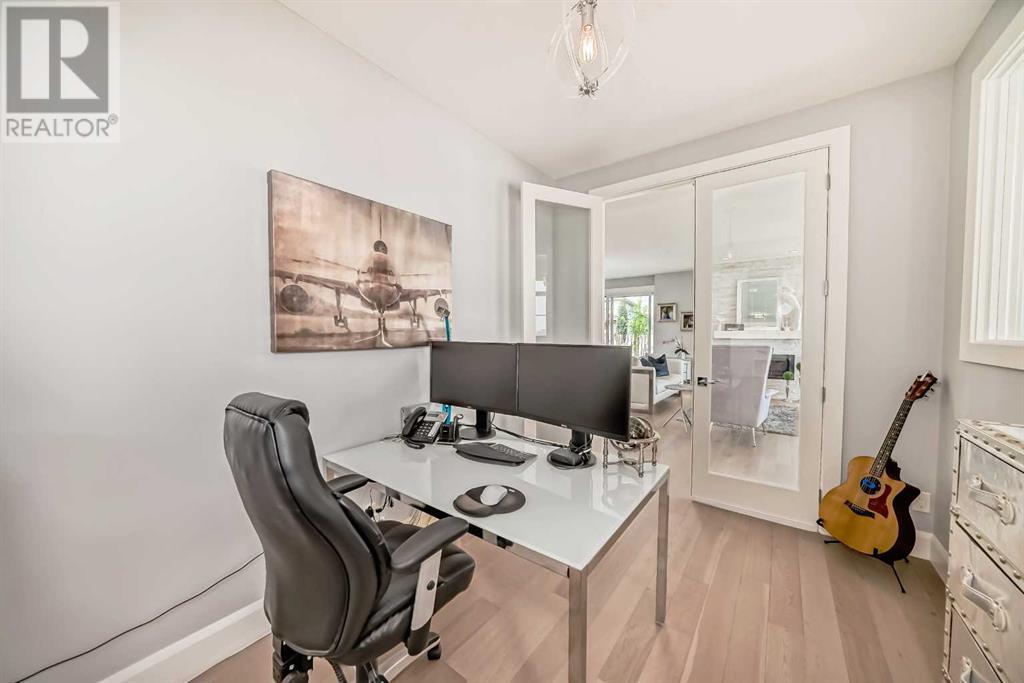101 Cattail Run Rural Rocky View County, Alberta T3Z 0E1
$1,779,000
Wow factor everywhere in this home with a great security system to protect everything! Starting with location, this huge .22 acre corner lot home faces the lake and provides spectacular water views from all 3 levels, being capped off with a roof top patio. Outdoor living doesn't get any better than this side yard patio, accessed off the dining room through sliding doors, creating a truly spectacular oasis as well enjoying amazing lake views. Not to be missed either are the mountain views from the kitchen and 3rd floor bonus room. This home is a must see as its hard to put into words all that is offered. Amazing kitchen, dining and living areas. A show stopper of a primary bedroom with 5 piece ensuite and 2 more bedrooms that share a second 5 piece ensuite. The 3rd floor living area with a full bath, a games area and a huge rec room accesses the patio where it doesn't get much better to unwind after a long day at the beach. (id:57312)
Property Details
| MLS® Number | A2152230 |
| Property Type | Single Family |
| Community Name | Harmony |
| AmenitiesNearBy | Golf Course, Park, Playground |
| CommunityFeatures | Golf Course Development, Lake Privileges, Fishing |
| Features | See Remarks, Back Lane, Gas Bbq Hookup |
| ParkingSpaceTotal | 5 |
| Plan | 1612676 |
| Structure | Deck |
Building
| BathroomTotal | 4 |
| BedroomsAboveGround | 3 |
| BedroomsTotal | 3 |
| Amenities | Recreation Centre |
| Appliances | Refrigerator, Cooktop - Electric, Dishwasher, Oven - Built-in, Hood Fan, Window Coverings, Garage Door Opener, Washer & Dryer |
| BasementDevelopment | Unfinished |
| BasementType | Full (unfinished) |
| ConstructedDate | 2017 |
| ConstructionStyleAttachment | Detached |
| CoolingType | Central Air Conditioning |
| ExteriorFinish | Stone, Stucco |
| FireplacePresent | Yes |
| FireplaceTotal | 1 |
| FlooringType | Carpeted, Hardwood, Tile |
| FoundationType | Poured Concrete |
| HalfBathTotal | 1 |
| HeatingType | Forced Air |
| StoriesTotal | 3 |
| SizeInterior | 3551.4 Sqft |
| TotalFinishedArea | 3551.4 Sqft |
| Type | House |
| UtilityWater | Municipal Water |
Parking
| Detached Garage | 2 |
| Tandem |
Land
| Acreage | No |
| FenceType | Partially Fenced |
| LandAmenities | Golf Course, Park, Playground |
| LandscapeFeatures | Underground Sprinkler |
| Sewer | Municipal Sewage System |
| SizeDepth | 32.03 M |
| SizeFrontage | 24.63 M |
| SizeIrregular | 0.22 |
| SizeTotal | 0.22 Ac|7,251 - 10,889 Sqft |
| SizeTotalText | 0.22 Ac|7,251 - 10,889 Sqft |
| ZoningDescription | Dc |
Rooms
| Level | Type | Length | Width | Dimensions |
|---|---|---|---|---|
| Main Level | 2pc Bathroom | 4.92 Ft x 5.75 Ft | ||
| Main Level | Living Room | 18.00 Ft x 19.67 Ft | ||
| Main Level | Other | 13.17 Ft x 20.92 Ft | ||
| Upper Level | 5pc Bathroom | 11.08 Ft x 11.50 Ft | ||
| Upper Level | 5pc Bathroom | 9.92 Ft x 12.33 Ft | ||
| Upper Level | 4pc Bathroom | 7.92 Ft x 4.92 Ft | ||
| Upper Level | Primary Bedroom | 15.42 Ft x 16.08 Ft | ||
| Upper Level | Bedroom | 11.58 Ft x 9.92 Ft | ||
| Upper Level | Bedroom | 11.50 Ft x 9.92 Ft | ||
| Upper Level | Bonus Room | 13.92 Ft x 18.58 Ft | ||
| Upper Level | Recreational, Games Room | 12.67 Ft x 18.58 Ft |
https://www.realtor.ca/real-estate/27214051/101-cattail-run-rural-rocky-view-county-harmony
Interested?
Contact us for more information
Ivan Brooker
Associate
110, 7220 Fisher Street S.e.
Calgary, Alberta T2H 2H8



















































