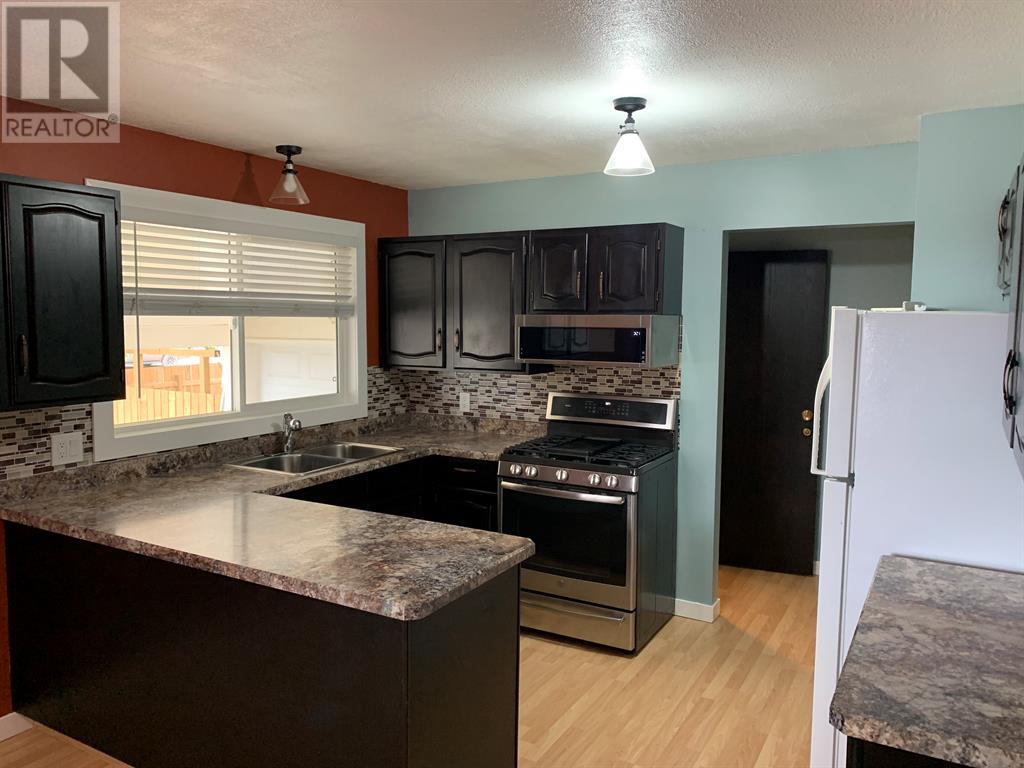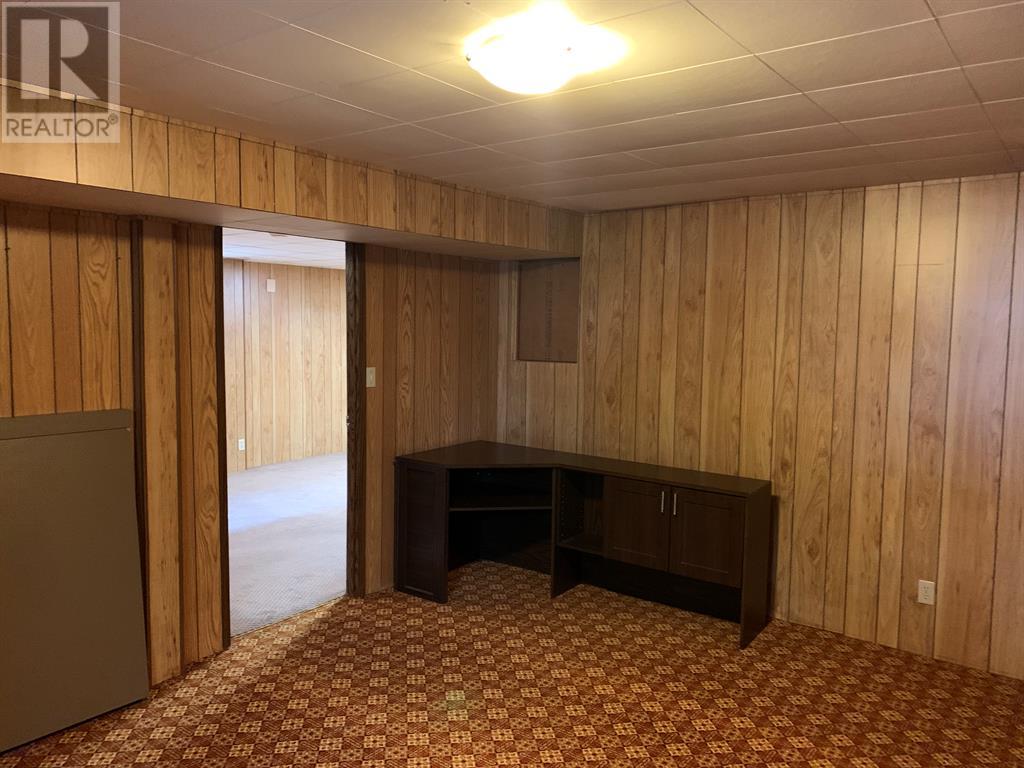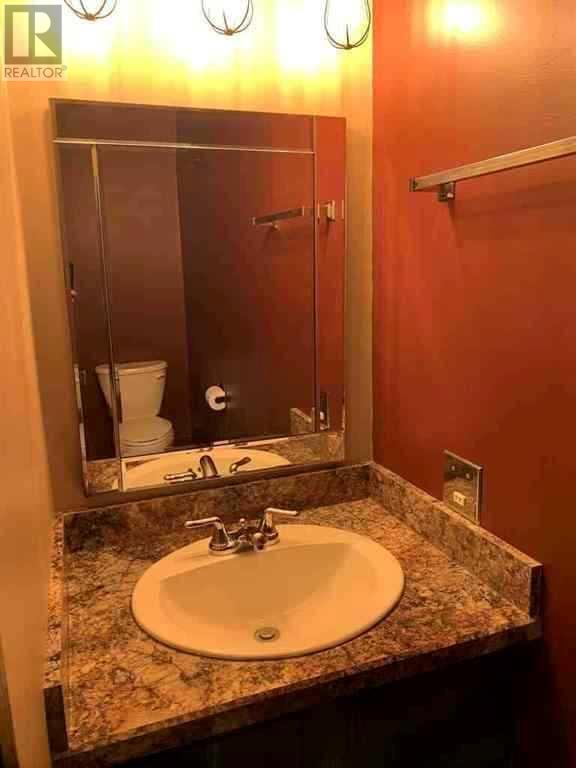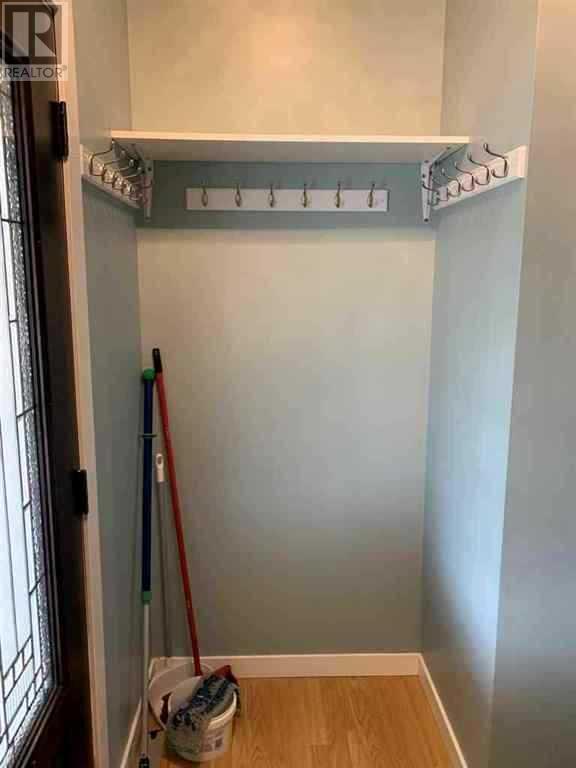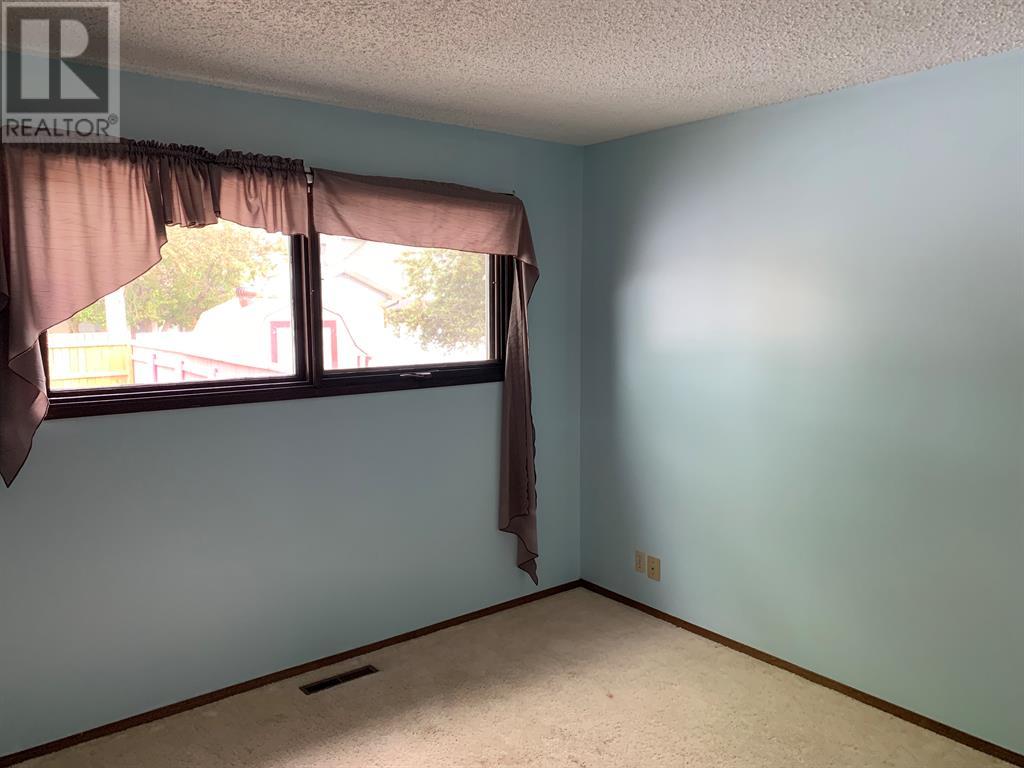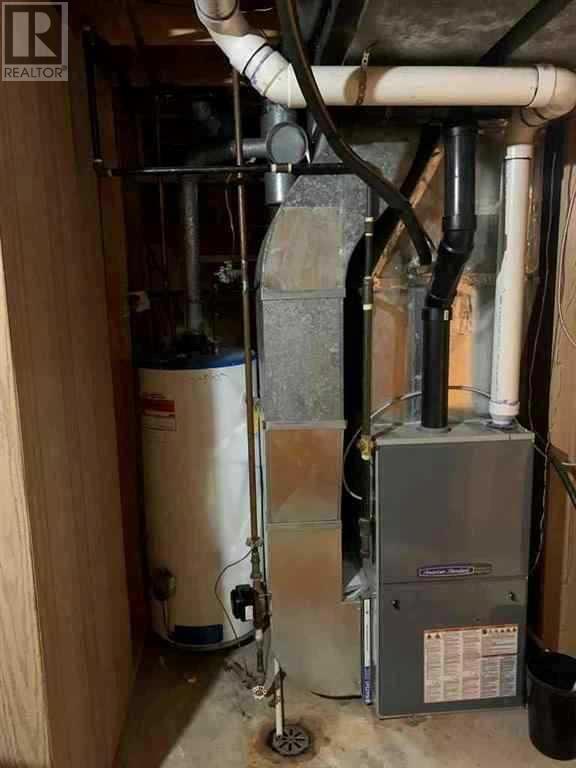101 8 Avenue W Bow Island, Alberta T0K 0G0
$325,000
Looking for a new home? Want to live in a quiet town away from the hustle and bustle of city life? Then come and discover the Island! This 5 bedrooms, 2.5 baths situated on 3 lots (yes 3 lots), maybe exactly what you're looking for? Brand new roof put on in December of 2023(35 year shingles), brand new hot water tank installed in early 2024, newer flooring, moulding, paint, lighting, helps make this home an interest to those first time buyers. The backyard is spacious and there's room enough if you want to set up a pool, patio, or just put in a garden and tailor it to your own needs/wants whatever they may be. Call your favourite realtor today and book your private viewing! (id:57312)
Property Details
| MLS® Number | A2186134 |
| Property Type | Single Family |
| AmenitiesNearBy | Airport, Golf Course, Park, Playground, Recreation Nearby, Schools, Shopping |
| CommunityFeatures | Golf Course Development |
| Features | Back Lane, Wood Windows, Pvc Window, Closet Organizers, No Animal Home, No Smoking Home, Level |
| ParkingSpaceTotal | 3 |
| Plan | 186aa |
| Structure | None |
Building
| BathroomTotal | 3 |
| BedroomsAboveGround | 2 |
| BedroomsBelowGround | 3 |
| BedroomsTotal | 5 |
| Appliances | Refrigerator, Gas Stove(s), Dishwasher, Microwave Range Hood Combo, Window Coverings, Garage Door Opener, Washer & Dryer |
| ArchitecturalStyle | Bungalow |
| BasementDevelopment | Finished |
| BasementType | Full (finished) |
| ConstructedDate | 1977 |
| ConstructionStyleAttachment | Detached |
| CoolingType | Central Air Conditioning |
| ExteriorFinish | Brick, Composite Siding |
| FlooringType | Carpeted, Laminate |
| FoundationType | Poured Concrete |
| HalfBathTotal | 1 |
| HeatingFuel | Natural Gas |
| HeatingType | Forced Air |
| StoriesTotal | 1 |
| SizeInterior | 1263 Sqft |
| TotalFinishedArea | 1263 Sqft |
| Type | House |
Parking
| Carport | |
| Concrete | |
| Covered | |
| Other | |
| Street | |
| Parking Pad | |
| Attached Garage | 1 |
Land
| Acreage | No |
| FenceType | Fence |
| LandAmenities | Airport, Golf Course, Park, Playground, Recreation Nearby, Schools, Shopping |
| LandscapeFeatures | Garden Area, Lawn |
| SizeDepth | 30.48 M |
| SizeFrontage | 22.86 M |
| SizeIrregular | 7500.00 |
| SizeTotal | 7500 Sqft|7,251 - 10,889 Sqft |
| SizeTotalText | 7500 Sqft|7,251 - 10,889 Sqft |
| ZoningDescription | R-1 |
Rooms
| Level | Type | Length | Width | Dimensions |
|---|---|---|---|---|
| Basement | Bedroom | 13.00 Ft x 15.00 Ft | ||
| Basement | Family Room | 12.76 Ft x 19.69 Ft | ||
| Basement | Furnace | 4.82 Ft x 5.25 Ft | ||
| Basement | Storage | 5.31 Ft x 12.34 Ft | ||
| Basement | Bedroom | 10.76 Ft x 10.76 Ft | ||
| Basement | Bedroom | 10.33 Ft x 12.76 Ft | ||
| Basement | 3pc Bathroom | 4.43 Ft x 7.32 Ft | ||
| Basement | Storage | 11.32 Ft x 12.34 Ft | ||
| Basement | Cold Room | 5.31 Ft x 6.00 Ft | ||
| Main Level | Other | 11.58 Ft x 17.49 Ft | ||
| Main Level | 4pc Bathroom | 5.00 Ft x 11.58 Ft | ||
| Main Level | Living Room | 15.00 Ft x 20.01 Ft | ||
| Main Level | Laundry Room | 9.32 Ft x 11.58 Ft | ||
| Main Level | Primary Bedroom | 11.00 Ft x 13.68 Ft | ||
| Main Level | Bedroom | 10.01 Ft x 12.34 Ft | ||
| Main Level | 2pc Bathroom | 1.54 Ft x 8.60 Ft |
https://www.realtor.ca/real-estate/27782035/101-8-avenue-w-bow-island
Interested?
Contact us for more information
Dave Hill
Associate
Bay #5, 604 Centre Street
Bow Island, Alberta T0K 0G0





