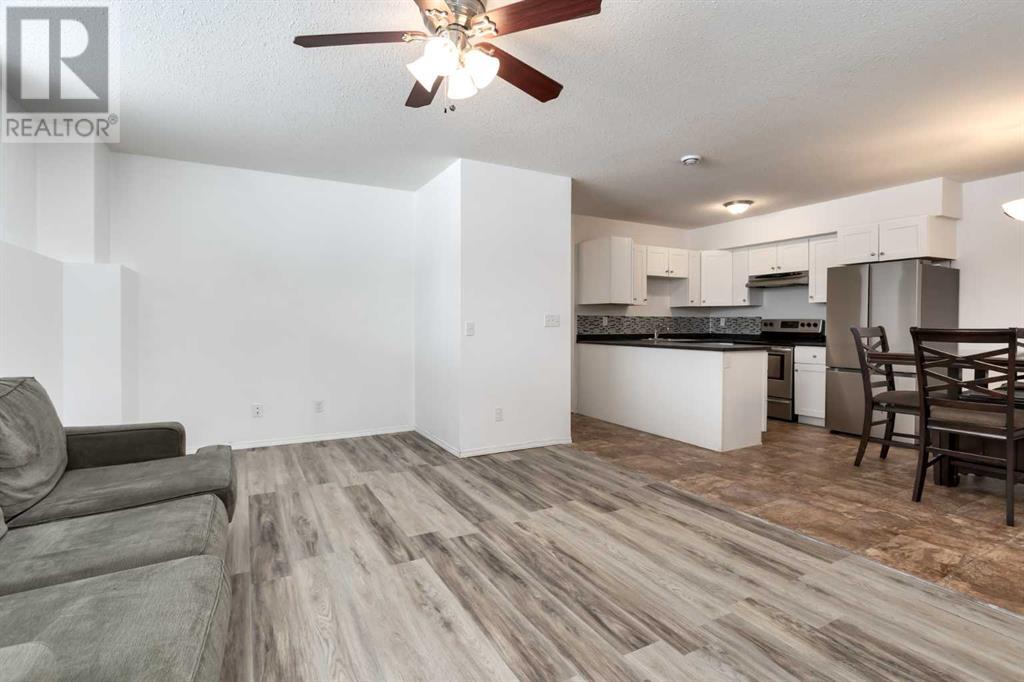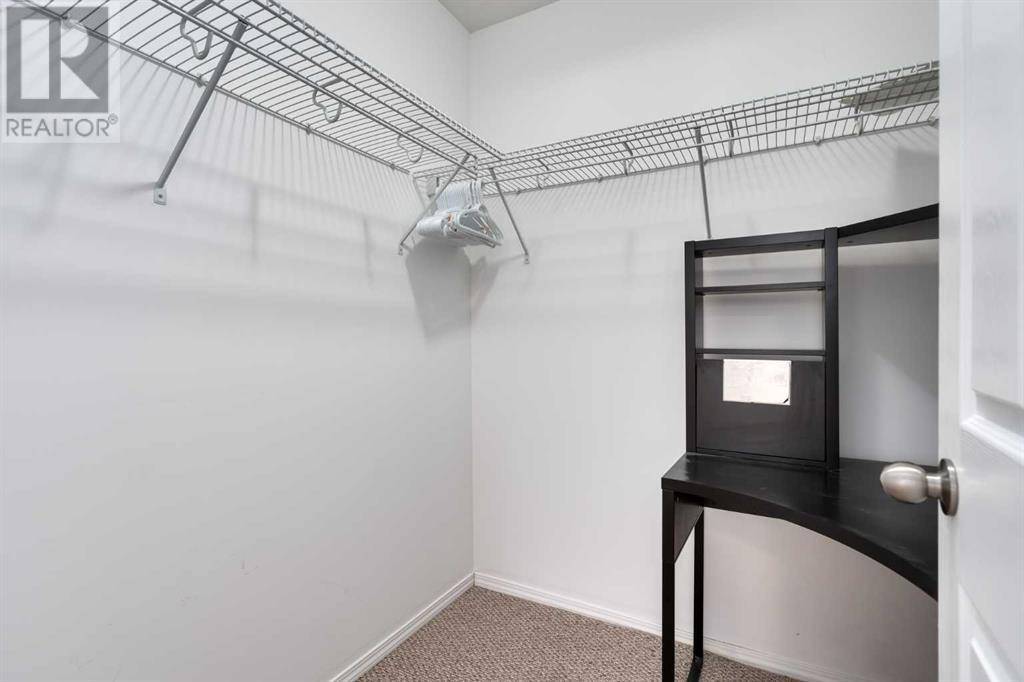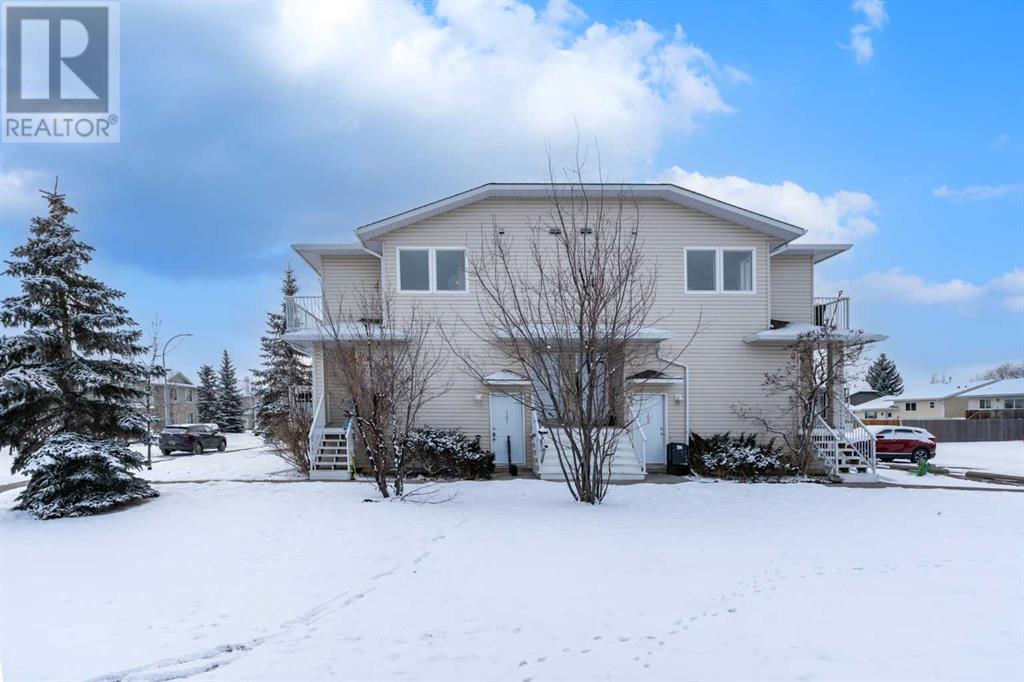101, 605 19th Street Se High River, Alberta T1V 1V2
$199,900Maintenance, Insurance, Property Management, Reserve Fund Contributions, Sewer, Waste Removal, Water
$510 Monthly
Maintenance, Insurance, Property Management, Reserve Fund Contributions, Sewer, Waste Removal, Water
$510 MonthlyThis charming 860 square foot condo has an easy flow between rooms and offers comfortable living on one level. The stylish and functional kitchen has a pantry, newer white cabinets, and is open to the spacious living room. There is a 4-piece washroom, laundry room, and two bedrooms with large windows and a walk-in closet in the primary. Extras include new paint throughout as well as a high efficiency furnace. This condo is cozy with only 12 units and is in a cul-de-sac that is close to schools and shopping. With condo fees of only $510 per month and pets allowed with board approval, this home is worth the look! Please click the multimedia tab for an interactive virtual 3D tour and floor plans. (id:57312)
Property Details
| MLS® Number | A2185223 |
| Property Type | Single Family |
| Community Name | Sunshine Meadow |
| AmenitiesNearBy | Park, Playground, Schools, Shopping |
| CommunityFeatures | Pets Allowed With Restrictions |
| Features | Cul-de-sac, Pvc Window, No Smoking Home, Parking |
| ParkingSpaceTotal | 1 |
| Plan | 0011116 |
| Structure | None |
Building
| BathroomTotal | 1 |
| BedroomsAboveGround | 2 |
| BedroomsTotal | 2 |
| Appliances | Refrigerator, Stove, Hood Fan, Window Coverings, Washer/dryer Stack-up |
| BasementType | None |
| ConstructedDate | 2000 |
| ConstructionMaterial | Wood Frame |
| ConstructionStyleAttachment | Attached |
| CoolingType | None |
| FlooringType | Carpeted, Laminate, Linoleum |
| FoundationType | Poured Concrete |
| HeatingType | Forced Air |
| StoriesTotal | 3 |
| SizeInterior | 860.75 Sqft |
| TotalFinishedArea | 860.75 Sqft |
| Type | Apartment |
Land
| Acreage | No |
| FenceType | Not Fenced |
| LandAmenities | Park, Playground, Schools, Shopping |
| SizeTotalText | Unknown |
| ZoningDescription | Tnd |
Rooms
| Level | Type | Length | Width | Dimensions |
|---|---|---|---|---|
| Main Level | 4pc Bathroom | 9.92 Ft x 6.00 Ft | ||
| Main Level | Bedroom | 10.92 Ft x 7.42 Ft | ||
| Main Level | Other | 11.25 Ft x 6.50 Ft | ||
| Main Level | Kitchen | 11.25 Ft x 9.25 Ft | ||
| Main Level | Living Room | 16.25 Ft x 12.33 Ft | ||
| Main Level | Primary Bedroom | 14.00 Ft x 9.92 Ft | ||
| Main Level | Furnace | 7.92 Ft x 7.42 Ft |
https://www.realtor.ca/real-estate/27765804/101-605-19th-street-se-high-river-sunshine-meadow
Interested?
Contact us for more information
Laura Stretch
Associate
3-35 8 Ave S.e
High River, Alberta T1V 1E8
Jim A. Ross
Associate Broker
3-35 8 Ave S.e
High River, Alberta T1V 1E8
























