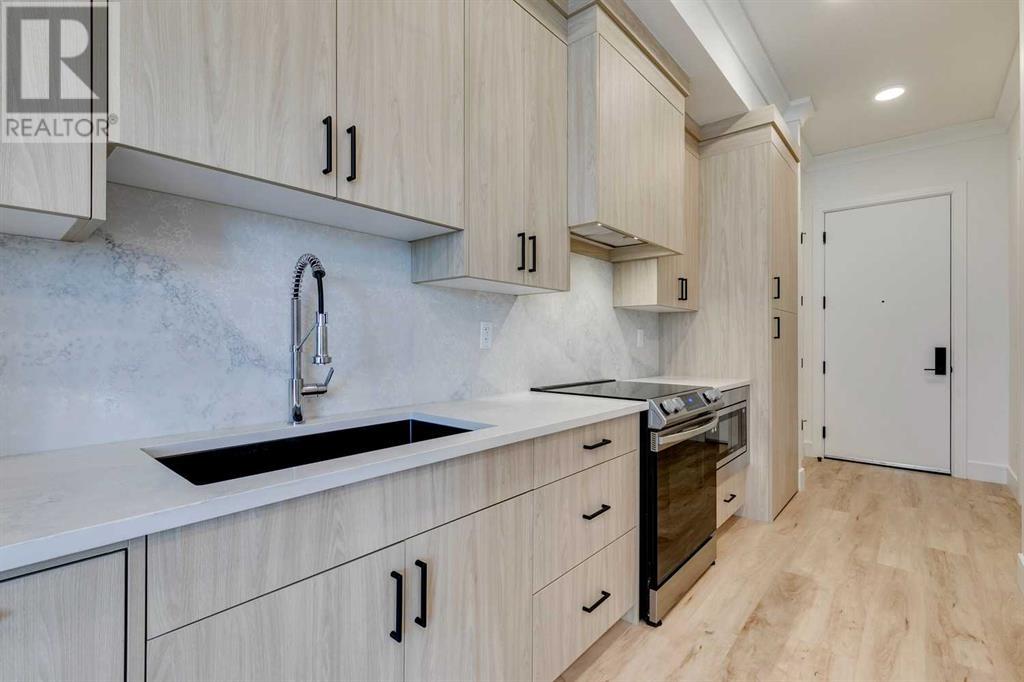101, 370 Dieppe Drive Sw Calgary, Alberta T3E 0E6
$323,000Maintenance, Condominium Amenities, Common Area Maintenance, Heat, Insurance, Property Management, Reserve Fund Contributions, Waste Removal, Water
$343.94 Monthly
Maintenance, Condominium Amenities, Common Area Maintenance, Heat, Insurance, Property Management, Reserve Fund Contributions, Waste Removal, Water
$343.94 Monthly1 BED | 1 BATH | TITLED PARKING | MAIN FLOOR UNIT. SHORT TERM/AIRBNB/PET FRIENDLY- ACCESS LIKE A TOWNHOME DIRECT FROM PATIO. Welcome to this brand-new, never-lived-in LUXURY DESIGNER 1-BEDROOM, 1-BATHROOM condo by Rohit Communities, located in the highly sought-after SW community of Currie. This sophisticated GROUND-LEVEL UNIT, boasting the 'Ethereal Zen' Rosa floor plan, offers a serene yet stylish living experience with high-end finishes throughout. Step inside to soaring 10-FT CEILINGS and a DESIGNER KITCHEN FEATURING QUARTZ COUNTERTOPS AND BACKSPLASH, CUSTOM CABINETS WITH CROWN MOLDING, AND ELEGANT BLACK MATTE FINISHES, INCLUDING A FARMHOUSE SINK AND A FRENCH-STYLE REFRIGERATOR WITH A BOTTOM FREEZER. The spacious, GROUND LEVEL PRIVATE PATIO —unique to the SW side of the building—is perfect for entertaining, complete with a GAS BBQ HOOKUP AND QUIET SURROUNDINGS. The condo is nestled within the Quesnay at Currie, a secure building offering TITLED UNDERGROUND PARKING for convenience and peace of mind. Currie is a vibrant community with a high walk score, just steps away from Mount Royal University, trendy breweries, shopping, and cozy coffee shops. It's also the site of the popular Burwood Festival during Stampede season. Embracing new urbanism, Currie connects Calgary's past, present, and future, providing a dynamic setting for urban professionals, first-time homebuyers, and savvy investors alike. Only 15 minutes from Downtown Calgary and an hour from the Rockies, this location offers both convenience and adventure. Don’t miss this rare opportunity—call your favorite Realtor today to book a private showing. This condo won’t last long! (id:57312)
Property Details
| MLS® Number | A2178595 |
| Property Type | Single Family |
| Neigbourhood | Currie Barracks |
| Community Name | Currie Barracks |
| AmenitiesNearBy | Park, Playground, Recreation Nearby, Schools, Shopping |
| CommunityFeatures | Pets Allowed, Pets Allowed With Restrictions |
| Features | Back Lane, No Animal Home, No Smoking Home, Gas Bbq Hookup, Parking |
| ParkingSpaceTotal | 1 |
| Plan | 2411591 |
Building
| BathroomTotal | 1 |
| BedroomsAboveGround | 1 |
| BedroomsTotal | 1 |
| Age | New Building |
| Appliances | Refrigerator, Dishwasher, Stove, Microwave, Hood Fan, Window Coverings, Washer/dryer Stack-up |
| ConstructionMaterial | Poured Concrete, Wood Frame |
| ConstructionStyleAttachment | Attached |
| CoolingType | See Remarks |
| ExteriorFinish | Concrete |
| FlooringType | Carpeted, Tile, Vinyl Plank |
| HeatingType | Baseboard Heaters |
| StoriesTotal | 6 |
| SizeInterior | 415.75 Sqft |
| TotalFinishedArea | 415.75 Sqft |
| Type | Apartment |
Parking
| Garage | |
| Heated Garage | |
| Underground |
Land
| Acreage | No |
| LandAmenities | Park, Playground, Recreation Nearby, Schools, Shopping |
| SizeIrregular | 0.00 |
| SizeTotal | 0.00|0-4,050 Sqft |
| SizeTotalText | 0.00|0-4,050 Sqft |
| ZoningDescription | Dc |
Rooms
| Level | Type | Length | Width | Dimensions |
|---|---|---|---|---|
| Main Level | Living Room | 8.75 Ft x 11.58 Ft | ||
| Main Level | Primary Bedroom | 9.08 Ft x 9.42 Ft | ||
| Main Level | Kitchen | 6.33 Ft x 17.75 Ft | ||
| Main Level | 4pc Bathroom | 8.17 Ft x 4.92 Ft |
https://www.realtor.ca/real-estate/27652546/101-370-dieppe-drive-sw-calgary-currie-barracks
Interested?
Contact us for more information
Charmaine Richter
Associate
201, 4600 Crowchild Trail Nw
Calgary, Alberta T3A 2L6























