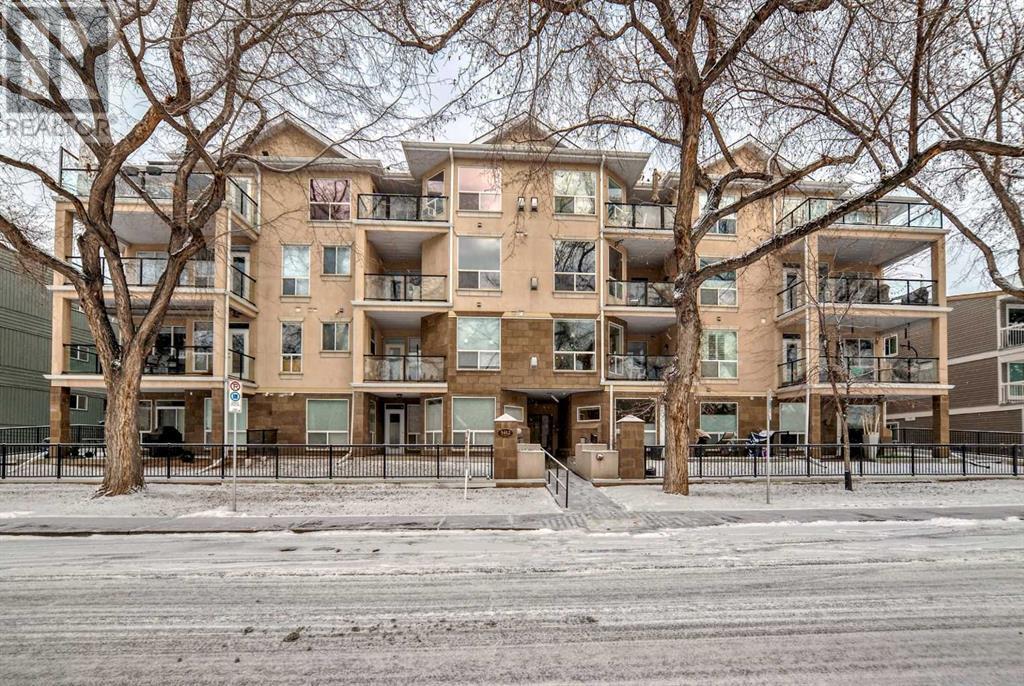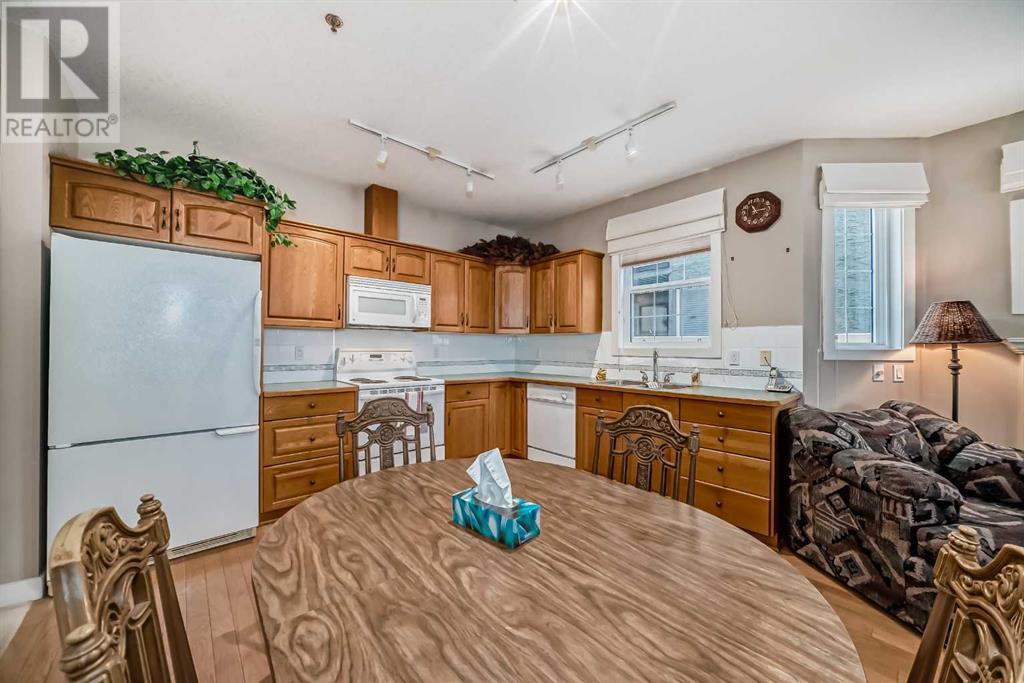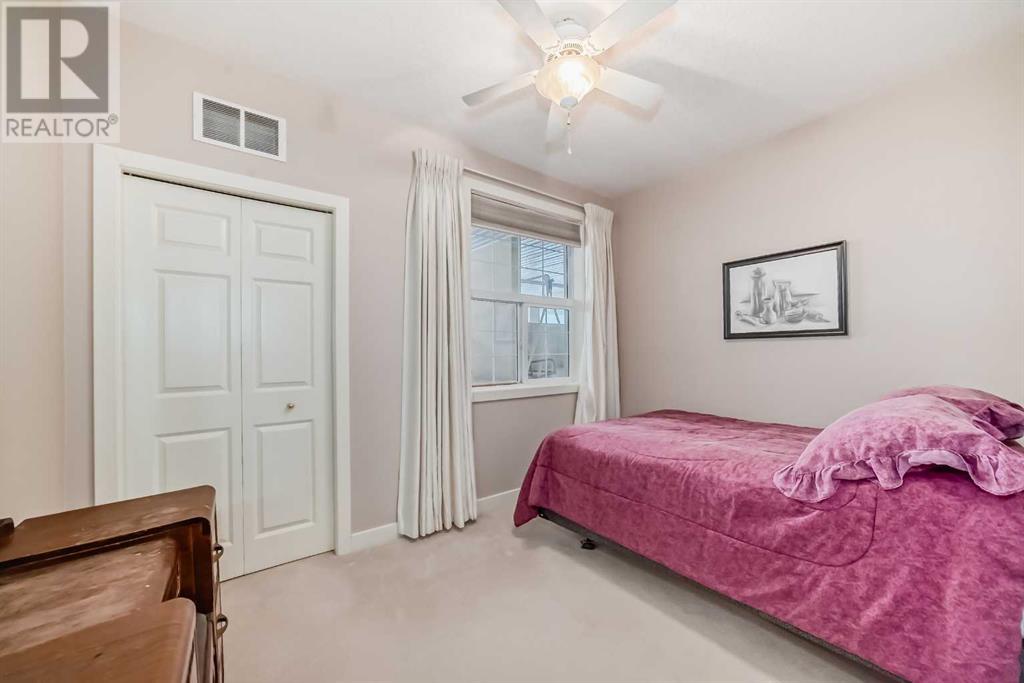101, 3412 Parkdale Boulevard Nw Calgary, Alberta T2N 3T4
$449,900Maintenance, Common Area Maintenance, Insurance, Property Management, Reserve Fund Contributions
$602.11 Monthly
Maintenance, Common Area Maintenance, Insurance, Property Management, Reserve Fund Contributions
$602.11 MonthlyBeautiful view of the Bow River, an end unit on the Ground Floor with a superior location!! If you're a first-time buyer, an Investor (positive cash flow here!) or a parent wanting a home for your University-bound student, this location meets all your needs. With proximity to the University of Calgary, Foothills Hospital, Tom Baker Centre, Alberta Children's Hospital, Market Mall/Safeway Grocery, a multitude of shopping within the University District and easy access into the Downtown Core or West to the Mountains. Walk, run, bike and more right across the street on the river pathway system!! Spacious 2 bedroom, 2 bath condo available at Hemisphere on the Bow, across the street from the Bow River in Parkdale. Great proximity to walk paths, the Foothills Hospital, and local shops, and not too far from Market Mall and Kensington. Washer & Dryer AS IS. WRAP AROUND COVERED BALCONY size 491 sq.ft. The Unit comes with titled underground parking. Call your favourite realtor for a showing. (id:57312)
Property Details
| MLS® Number | A2184154 |
| Property Type | Single Family |
| Neigbourhood | West Hillhurst |
| Community Name | Parkdale |
| AmenitiesNearBy | Park, Playground, Schools, Shopping |
| CommunityFeatures | Pets Allowed With Restrictions |
| Features | Other, No Animal Home, No Smoking Home, Parking |
| ParkingSpaceTotal | 1 |
| Plan | 9913090 |
Building
| BathroomTotal | 2 |
| BedroomsAboveGround | 2 |
| BedroomsTotal | 2 |
| Appliances | Refrigerator, Dishwasher, Stove, Microwave, Window Coverings, Washer/dryer Stack-up |
| ArchitecturalStyle | Low Rise |
| ConstructedDate | 1999 |
| ConstructionMaterial | Wood Frame |
| ConstructionStyleAttachment | Attached |
| CoolingType | None |
| ExteriorFinish | Stucco |
| FireplacePresent | Yes |
| FireplaceTotal | 1 |
| FlooringType | Carpeted, Hardwood, Tile |
| HeatingFuel | Natural Gas |
| HeatingType | Hot Water, In Floor Heating |
| StoriesTotal | 4 |
| SizeInterior | 894.8 Sqft |
| TotalFinishedArea | 894.8 Sqft |
| Type | Apartment |
Parking
| Garage | |
| Heated Garage | |
| Underground |
Land
| Acreage | No |
| LandAmenities | Park, Playground, Schools, Shopping |
| SizeTotalText | Unknown |
| ZoningDescription | M-c2 |
Rooms
| Level | Type | Length | Width | Dimensions |
|---|---|---|---|---|
| Main Level | Other | 12.08 Ft x 12.00 Ft | ||
| Main Level | Other | 12.08 Ft x 11.50 Ft | ||
| Main Level | Other | 13.58 Ft x 9.25 Ft | ||
| Main Level | Other | 13.17 Ft x 6.42 Ft | ||
| Main Level | Other | 4.00 Ft x 3.75 Ft | ||
| Main Level | 4pc Bathroom | 11.33 Ft x 4.92 Ft | ||
| Main Level | Primary Bedroom | 13.67 Ft x 11.75 Ft | ||
| Main Level | 3pc Bathroom | 8.00 Ft x 4.92 Ft | ||
| Main Level | Laundry Room | 6.83 Ft x 2.67 Ft | ||
| Main Level | Bedroom | 11.83 Ft x 8.33 Ft | ||
| Main Level | Kitchen | 9.92 Ft x 12.25 Ft | ||
| Main Level | Living Room | 16.25 Ft x 14.25 Ft |
https://www.realtor.ca/real-estate/27757910/101-3412-parkdale-boulevard-nw-calgary-parkdale
Interested?
Contact us for more information
Bev A. Cuckow
Associate
300 4838 Richard Road Sw
Calgary, Alberta T3E 6L1
Sara Buzogany
Associate
300 4838 Richard Road Sw
Calgary, Alberta T3E 6L1







































