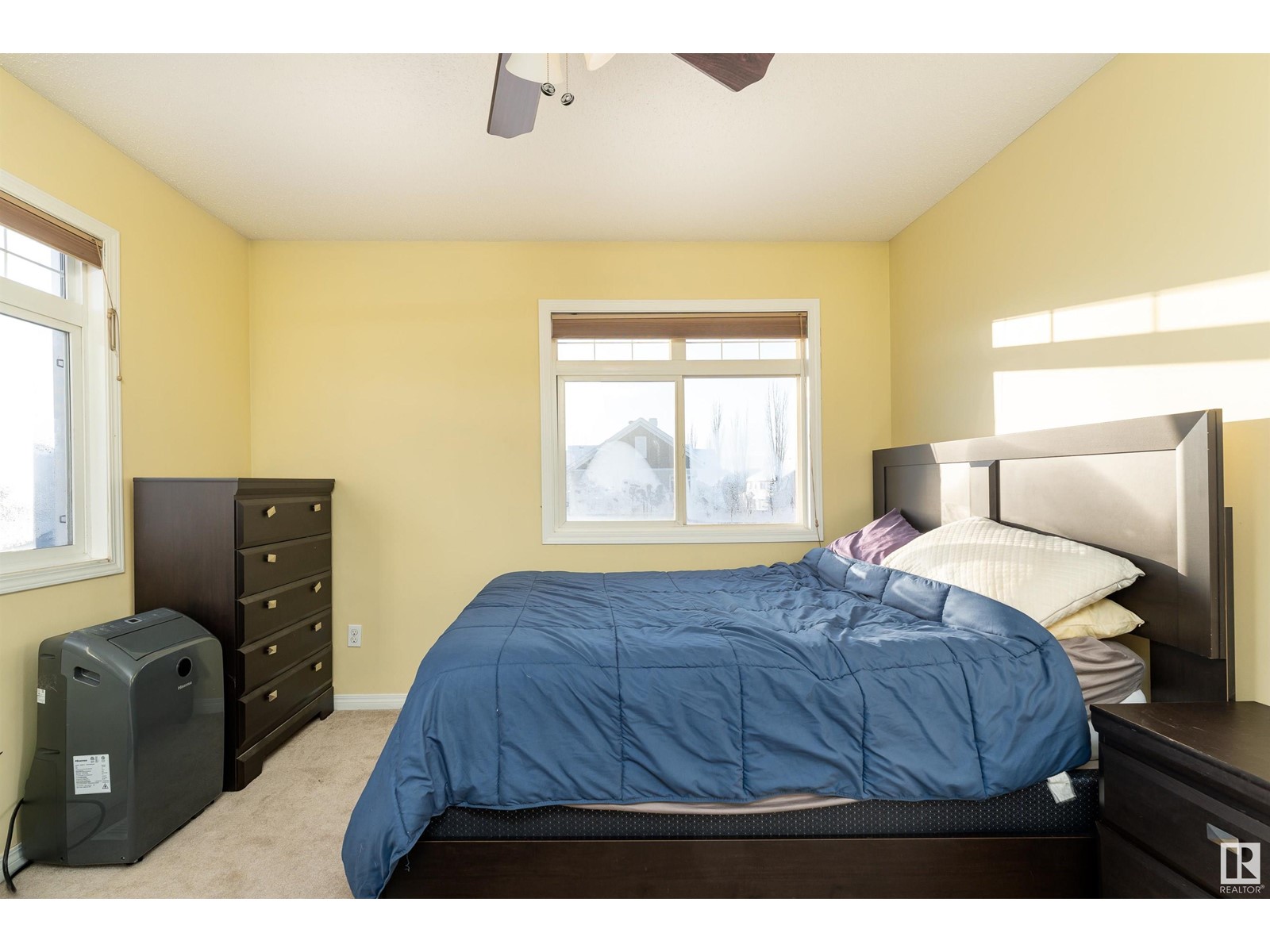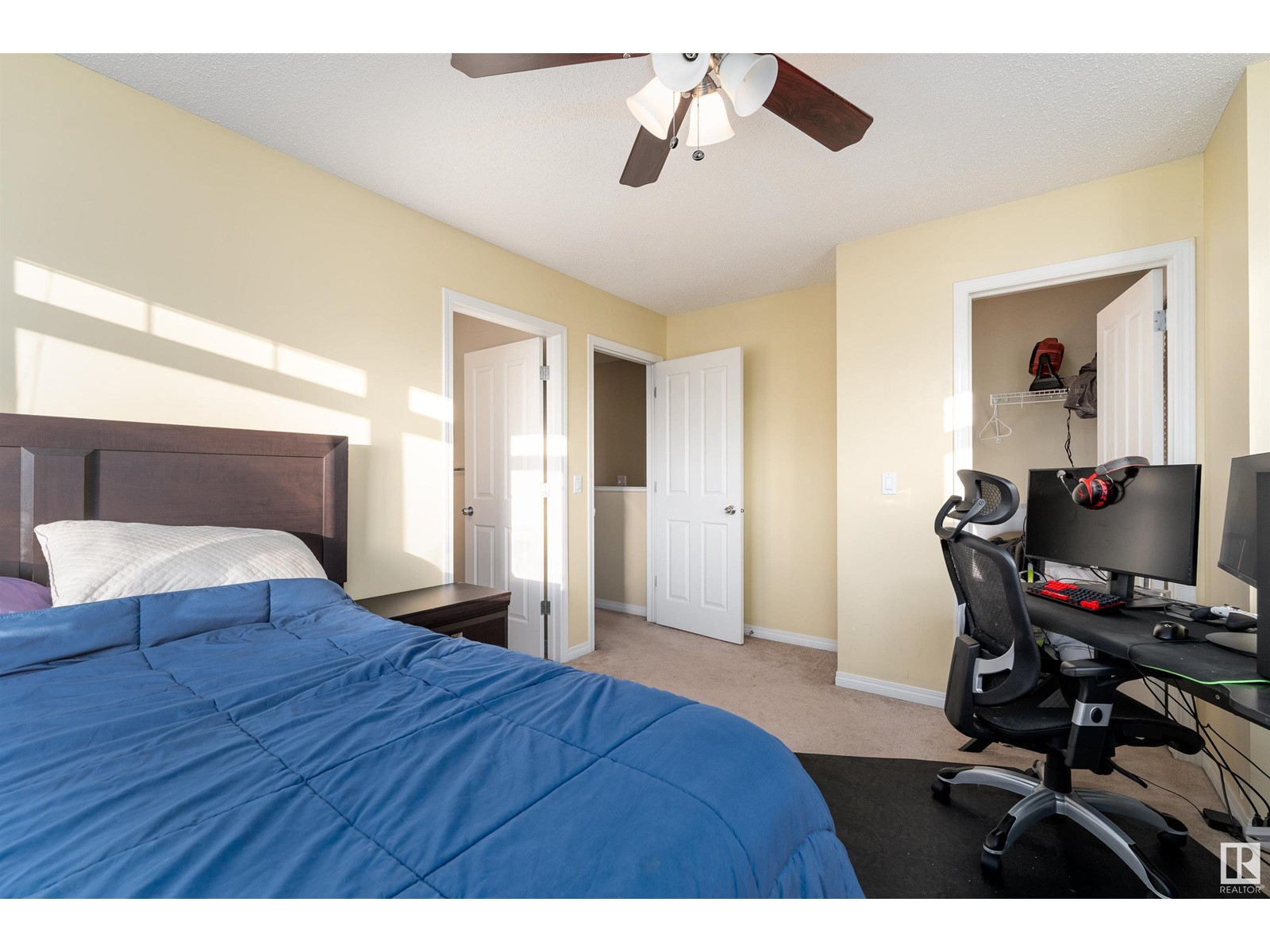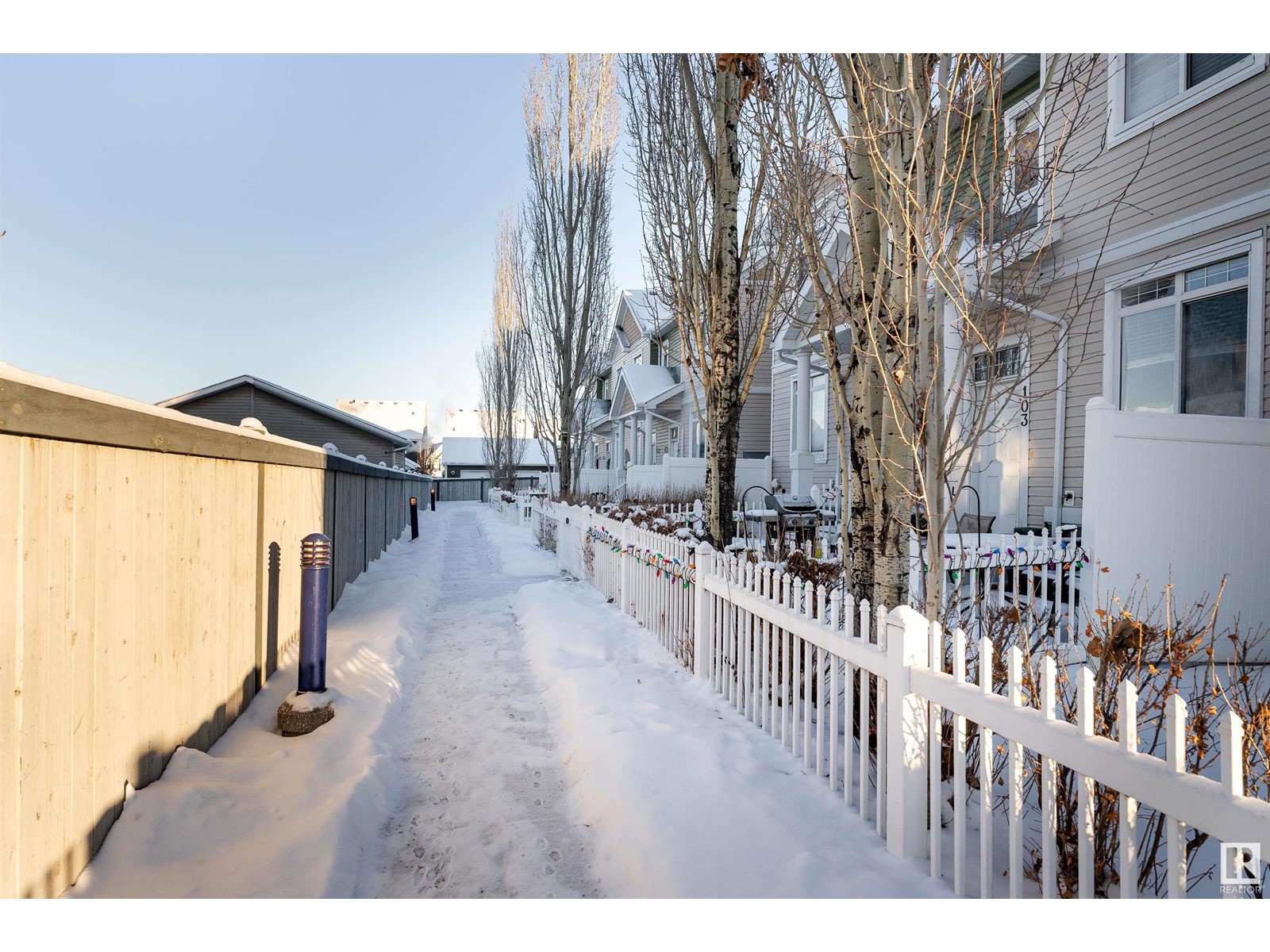#101 1804 70 St Sw Edmonton, Alberta T6X 0H4
$314,900Maintenance, Exterior Maintenance, Landscaping, Property Management, Other, See Remarks
$283 Monthly
Maintenance, Exterior Maintenance, Landscaping, Property Management, Other, See Remarks
$283 MonthlyRare End Unit Adjacent to Greenspace! This immaculate townhome offers the perfect blend of style and functionality. Featuring two spacious bedrooms, each with their own ensuite and walk-in closet, this home is ideal for comfortable living.The main level boasts a bright, open-concept floor plan complemented by rich dark hardwood flooring. The trendy kitchen is a chef's dream, complete with a large island breakfast bar, sleek dark cabinetry, stainless steel appliances, and a stylish mosaic tile backsplash. Upstairs, both primary bedrooms are generously sized, and a versatile flex space at the top of the stairs makes an ideal home office or study area. The lower level provides direct access to a double garage, offering ultimate convenience. Nestled in the best location within the complex, this end unit overlooks a serene green space, ensuring privacy and tranquility. As part of the exclusive Summerside community, you’ll enjoy access to incredible amenities, including the beach club, tennis courts and more! (id:57312)
Property Details
| MLS® Number | E4416385 |
| Property Type | Single Family |
| Neigbourhood | Summerside |
| AmenitiesNearBy | Playground, Public Transit |
| CommunityFeatures | Lake Privileges |
| Features | Closet Organizers |
| ParkingSpaceTotal | 2 |
| Structure | Patio(s) |
Building
| BathroomTotal | 3 |
| BedroomsTotal | 2 |
| Appliances | Dishwasher, Dryer, Garage Door Opener Remote(s), Garage Door Opener, Microwave Range Hood Combo, Refrigerator, Stove, Washer |
| BasementDevelopment | Partially Finished |
| BasementType | Partial (partially Finished) |
| ConstructedDate | 2011 |
| ConstructionStyleAttachment | Attached |
| HalfBathTotal | 1 |
| HeatingType | Forced Air |
| StoriesTotal | 2 |
| SizeInterior | 1159.0579 Sqft |
| Type | Row / Townhouse |
Parking
| Attached Garage |
Land
| Acreage | No |
| FenceType | Fence |
| LandAmenities | Playground, Public Transit |
| SizeIrregular | 184.33 |
| SizeTotal | 184.33 M2 |
| SizeTotalText | 184.33 M2 |
| SurfaceWater | Lake |
Rooms
| Level | Type | Length | Width | Dimensions |
|---|---|---|---|---|
| Main Level | Living Room | 4.32m x 4.06m | ||
| Main Level | Dining Room | 4.87m x 3.33m | ||
| Main Level | Kitchen | 3.22m x 4.05m | ||
| Upper Level | Primary Bedroom | 4.24m x 3.39m | ||
| Upper Level | Bedroom 2 | 3.14m x 4.10m |
https://www.realtor.ca/real-estate/27747529/101-1804-70-st-sw-edmonton-summerside
Interested?
Contact us for more information
Samantha R. Cowan
Associate
105-4990 92 Ave Nw
Edmonton, Alberta T6B 2V4































