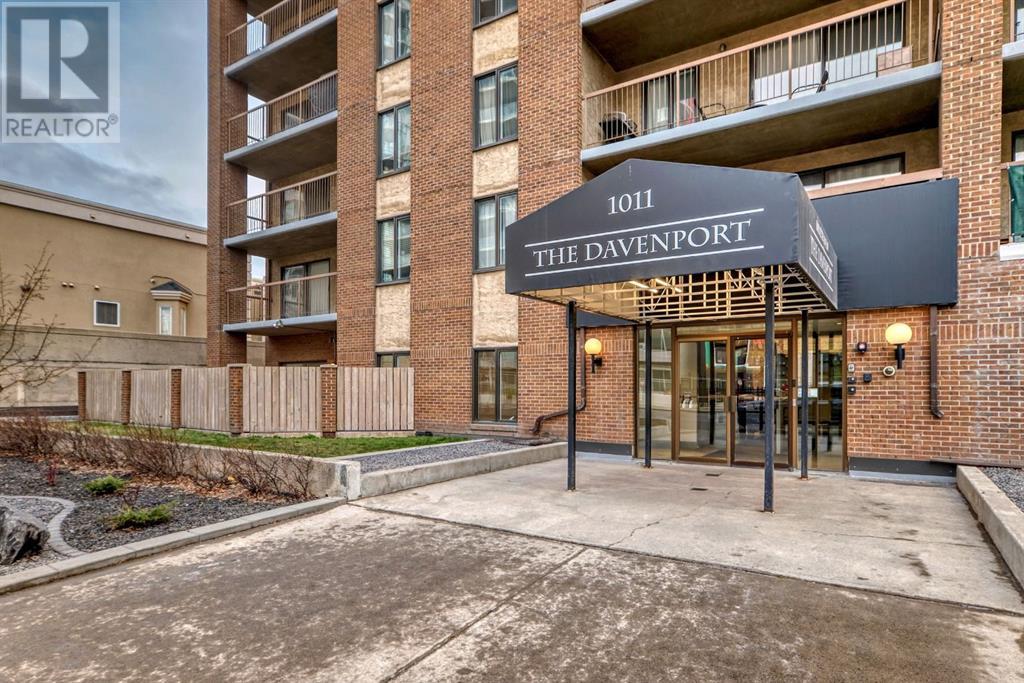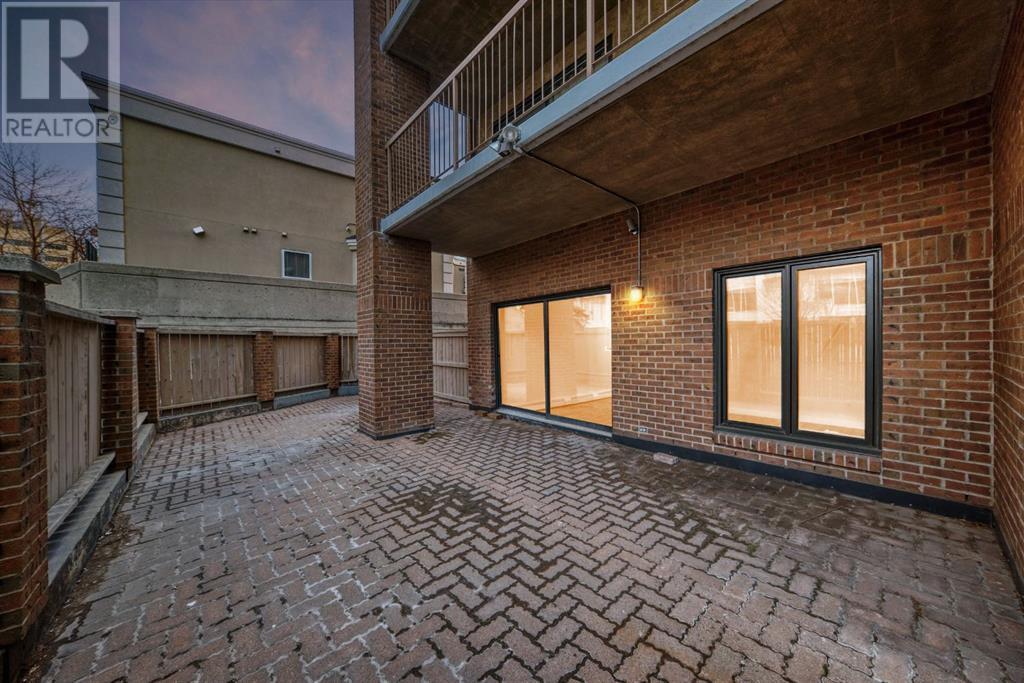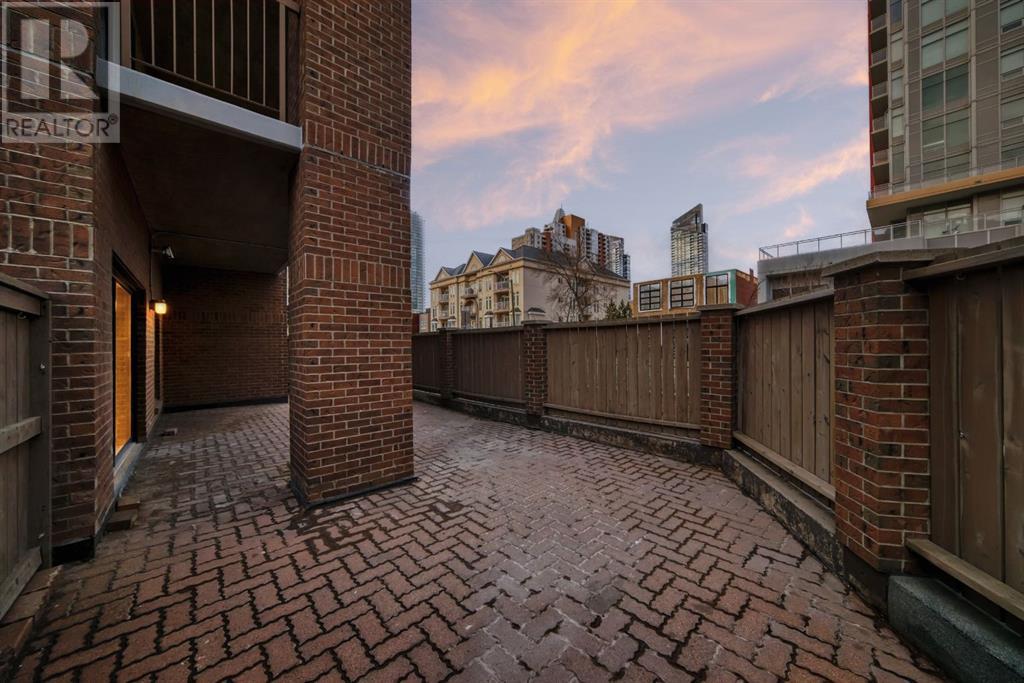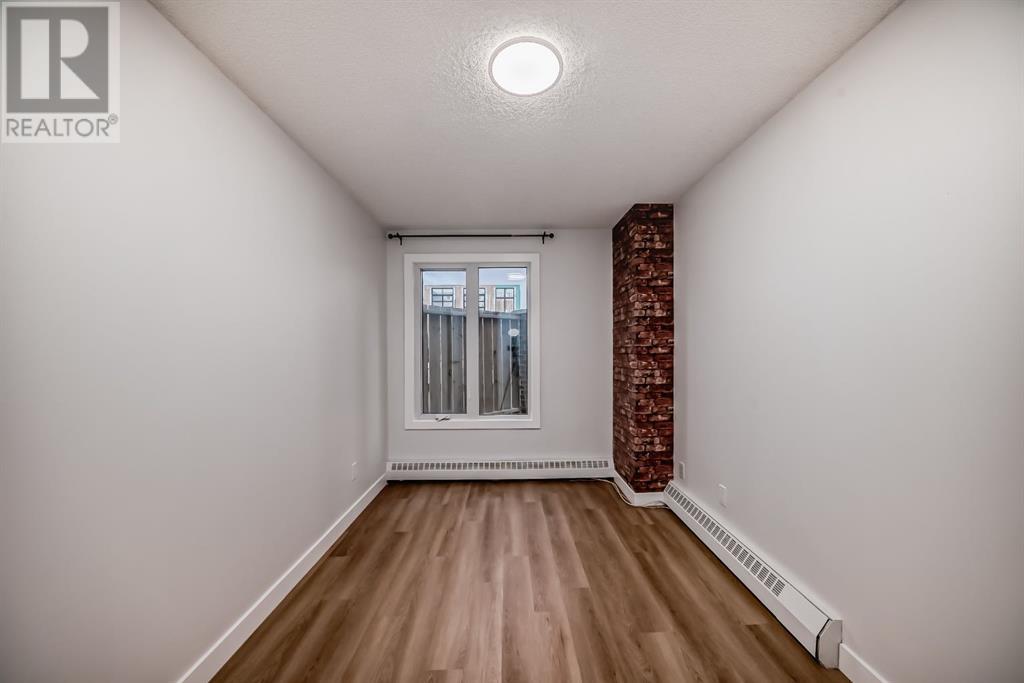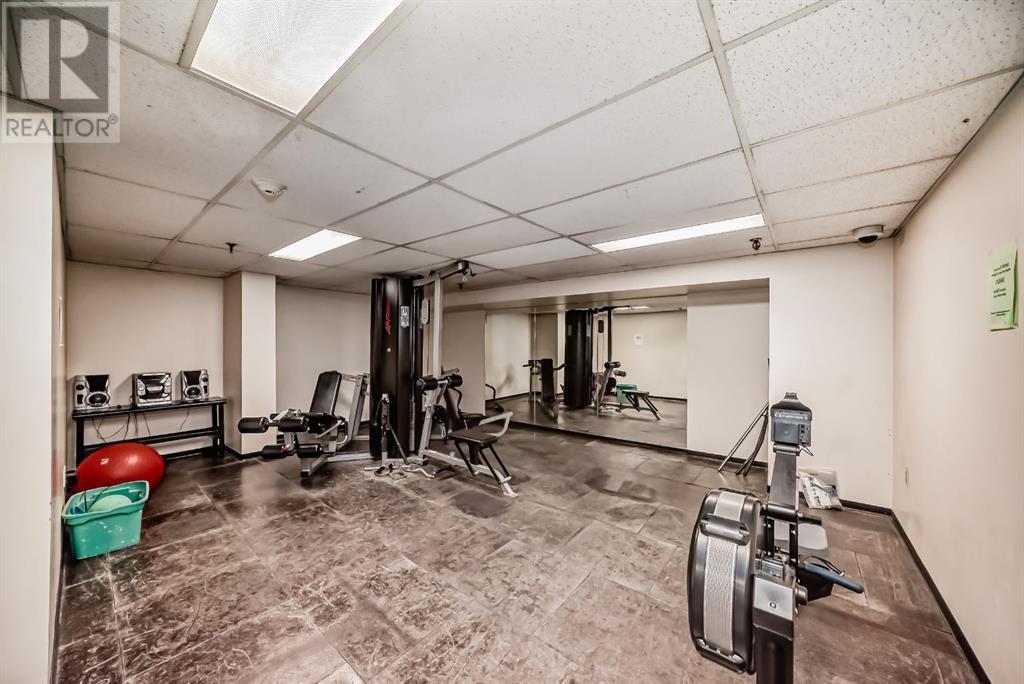101, 1011 12 Avenue Sw Calgary, Alberta T2R 0J5
$314,999Maintenance, Condominium Amenities, Heat, Insurance, Interior Maintenance, Property Management, Reserve Fund Contributions, Sewer, Waste Removal, Water
$751.89 Monthly
Maintenance, Condominium Amenities, Heat, Insurance, Interior Maintenance, Property Management, Reserve Fund Contributions, Sewer, Waste Removal, Water
$751.89 MonthlyBONUS: This beautifully renovated condo includes a THIRD additional room, generously sized like a bedroom, owned by the condo corporation with 74 years remaining on its lease. The only access to this room is through the subject unit, with no alternative entry, making it feel seamlessly integrated into the home. You wouldn’t even know it wasn’t owned by the unit itself! With the inclusion of the third leased room, the total square footage of the unit exceeds 1200 sq ft. This extra space is perfect for small families in need of an additional room or investors looking to maximize rental potential, with an estimated income of approximately $2250 per month.The unit has just undergone extensive renovations, including fresh paint throughout, brand-new luxury vinyl plank flooring, new 4” baseboards, a fresh tiled kitchen backsplash, and sleek LED lighting. The kitchen features stainless steel appliances, including a brand-new dishwasher, while the in-suite laundry has been updated with a brand-new washer/dryer combo for your convenience.Step outside onto the over-sized, private enclosed patio, which offers over 360 sq ft of outdoor space, ideal for children or pets to safely play and explore.Located in the heart of Calgary's vibrant Beltline, this condo is surrounded by a wealth of amenities. You’re just a short stroll away from the 17th Avenue Retail and Entertainment District, Safeway, Calgary Co-op, Community Natural Foods, Mountain Equipment Co-op, plus an array of restaurants, cafes, bars, entertainment venues, schools, and public transit - everything you need is right at your doorstep.The building also offers a range of desirable amenities to complement your lifestyle, including bike storage, a games room with a pool table, a fitness centre, and underground parking. Not to mention, the exterior windows throughout the building were replaced just a few years ago (2021/2022), enhancing both the aesthetics and energy efficiency of the property.This exceptional c ondo presents a rare opportunity to own a spacious, fully renovated home in one of Calgary's most sought-after communities. Don’t miss out on making this stunning property your new home! (id:57312)
Property Details
| MLS® Number | A2186445 |
| Property Type | Single Family |
| Neigbourhood | Victoria Park |
| Community Name | Beltline |
| AmenitiesNearBy | Playground, Schools, Shopping |
| CommunityFeatures | Pets Allowed With Restrictions |
| Features | Closet Organizers, No Animal Home, No Smoking Home, Parking |
| ParkingSpaceTotal | 1 |
| Plan | 9012552 |
Building
| BathroomTotal | 1 |
| BedroomsAboveGround | 2 |
| BedroomsTotal | 2 |
| Amenities | Exercise Centre, Laundry Facility, Party Room |
| Appliances | Refrigerator, Dishwasher, Range, Hood Fan, Washer & Dryer |
| ArchitecturalStyle | High Rise |
| ConstructedDate | 1981 |
| ConstructionMaterial | Poured Concrete |
| ConstructionStyleAttachment | Attached |
| CoolingType | None |
| ExteriorFinish | Brick, Concrete |
| FlooringType | Vinyl |
| HeatingType | Baseboard Heaters |
| StoriesTotal | 9 |
| SizeInterior | 1035.2 Sqft |
| TotalFinishedArea | 1035.2 Sqft |
| Type | Apartment |
Parking
| Underground |
Land
| Acreage | No |
| LandAmenities | Playground, Schools, Shopping |
| SizeTotalText | Unknown |
| ZoningDescription | Cc-mhx |
Rooms
| Level | Type | Length | Width | Dimensions |
|---|---|---|---|---|
| Main Level | 4pc Bathroom | 4.92 Ft x 8.00 Ft | ||
| Main Level | Laundry Room | 7.00 Ft x 4.33 Ft | ||
| Main Level | Kitchen | 11.17 Ft x 10.25 Ft | ||
| Main Level | Other | 3.58 Ft x 10.67 Ft | ||
| Main Level | Dining Room | 9.17 Ft x 10.58 Ft | ||
| Main Level | Living Room | 19.42 Ft x 12.42 Ft | ||
| Main Level | Pantry | 2.08 Ft x 3.92 Ft | ||
| Main Level | Primary Bedroom | 12.00 Ft x 18.75 Ft | ||
| Main Level | Bedroom | 8.08 Ft x 12.92 Ft |
https://www.realtor.ca/real-estate/27803181/101-1011-12-avenue-sw-calgary-beltline
Interested?
Contact us for more information
Jordan Walczak
Associate
#700, 1816 Crowchild Trail Nw
Calgary, Alberta T2M 3Y7


