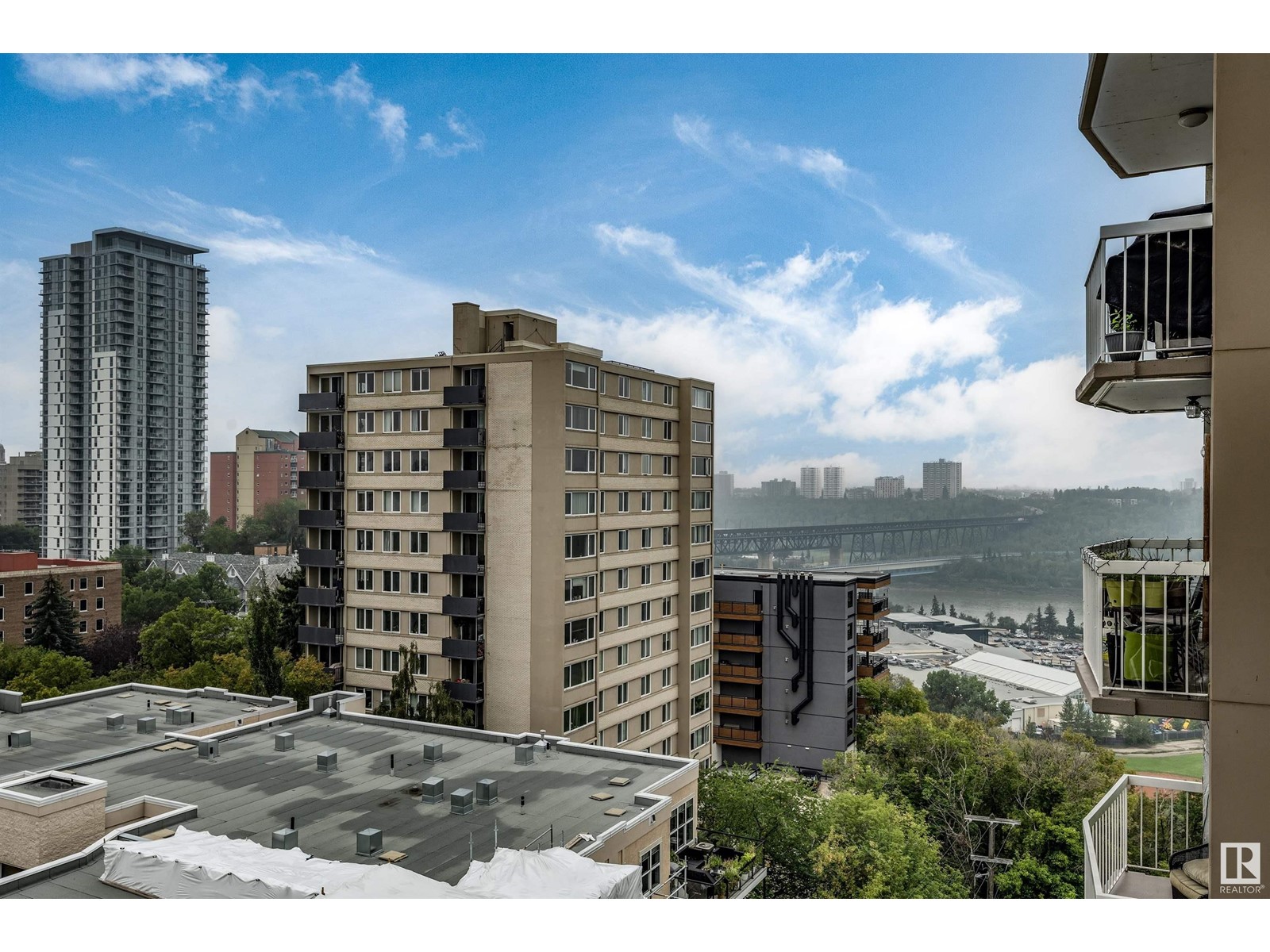#1007 9835 113 St Nw Edmonton, Alberta T5K 1N4
$165,000Maintenance, Electricity, Heat, Insurance, Property Management, Other, See Remarks, Water
$519.32 Monthly
Maintenance, Electricity, Heat, Insurance, Property Management, Other, See Remarks, Water
$519.32 MonthlyAttention Downtown Professionals & Students! This BRIGHT and INVITING 1-bedroom condo is PERFECT for your busy lifestyle! Steps from the LRT, Downtown, and river valley TRAILS, you’ll love the convenience of city life with nature just outside your door. Work, play, or unwind—it’s all here! This SPACIOUS home is filled with natural light and features a NEUTRAL color palette for effortless decorating. Enjoy a large bedroom, open living area, STORAGE room, and an EAST-FACING PATIO with lovely views. Bonus: TITLED, UNDERGROUND, HEATED parking for your car! Stay fit in the amazing FITNESS ROOM, entertain on the ROOFTOP social area, and enjoy quick access to ICE, Brewery District, shopping, and restaurants! Condo fees include heat, power, AND water—plus, it’s PET FRIENDLY! This FULL PACKAGE is ready to be yours! (id:57312)
Property Details
| MLS® Number | E4417769 |
| Property Type | Single Family |
| Neigbourhood | Wîhkwêntôwin |
| AmenitiesNearBy | Golf Course, Public Transit, Shopping |
| ParkingSpaceTotal | 1 |
| Structure | Patio(s) |
| ViewType | Valley View, City View |
Building
| BathroomTotal | 1 |
| BedroomsTotal | 1 |
| Amenities | Vinyl Windows |
| Appliances | Dishwasher, Hood Fan, Refrigerator, Stove, Window Coverings |
| BasementType | None |
| ConstructedDate | 1969 |
| HeatingType | Hot Water Radiator Heat |
| SizeInterior | 718.1681 Sqft |
| Type | Apartment |
Parking
| Heated Garage | |
| Parkade | |
| Underground |
Land
| Acreage | No |
| LandAmenities | Golf Course, Public Transit, Shopping |
| SizeIrregular | 20.41 |
| SizeTotal | 20.41 M2 |
| SizeTotalText | 20.41 M2 |
Rooms
| Level | Type | Length | Width | Dimensions |
|---|---|---|---|---|
| Main Level | Living Room | 13.1 m | 13.5 m | 13.1 m x 13.5 m |
| Main Level | Dining Room | 13.1 m | 13.6 m | 13.1 m x 13.6 m |
| Main Level | Kitchen | 8.8 m | 7.7 m | 8.8 m x 7.7 m |
| Main Level | Primary Bedroom | 12.2 m | 13.5 m | 12.2 m x 13.5 m |
https://www.realtor.ca/real-estate/27794561/1007-9835-113-st-nw-edmonton-wîhkwêntôwin
Interested?
Contact us for more information
Jennifer M. Bashow
Associate
1400-10665 Jasper Ave Nw
Edmonton, Alberta T5J 3S9





























