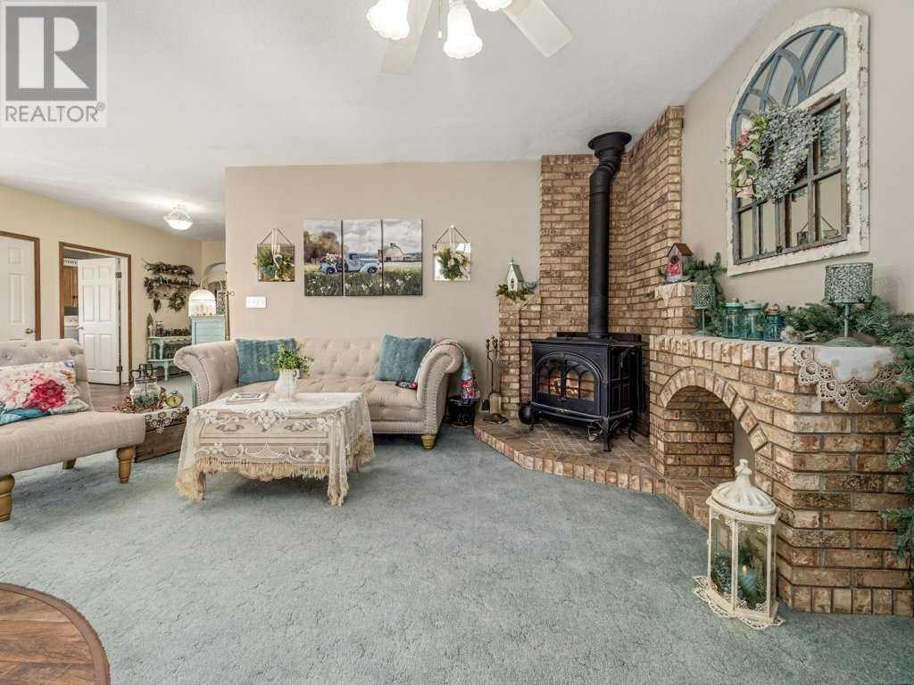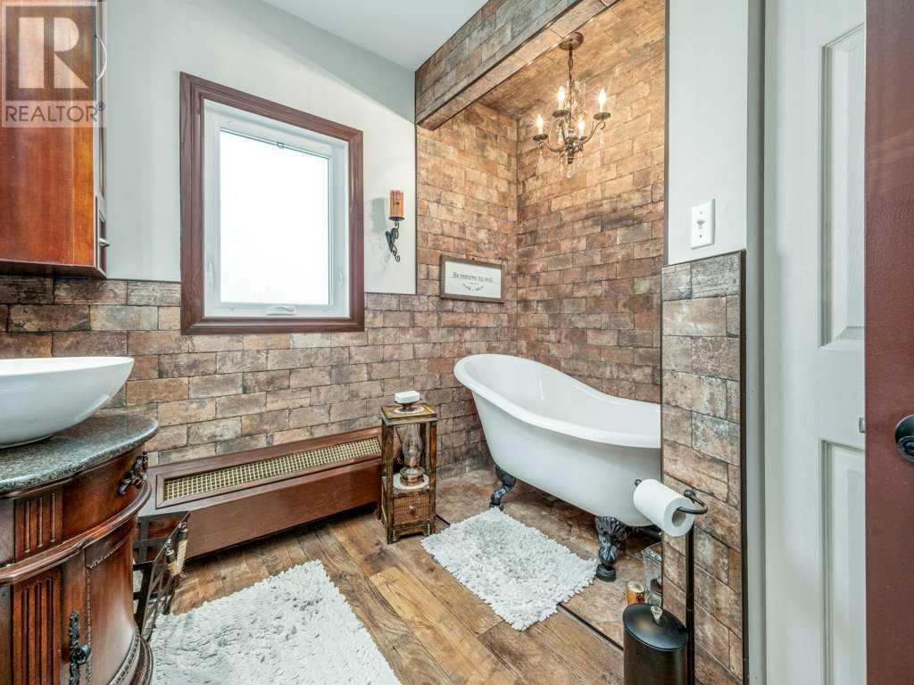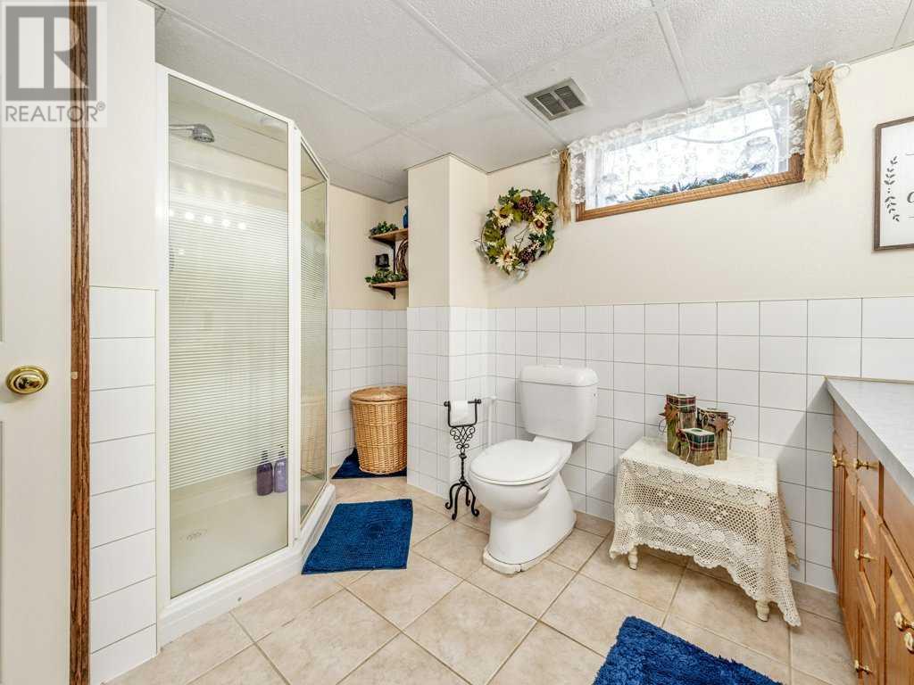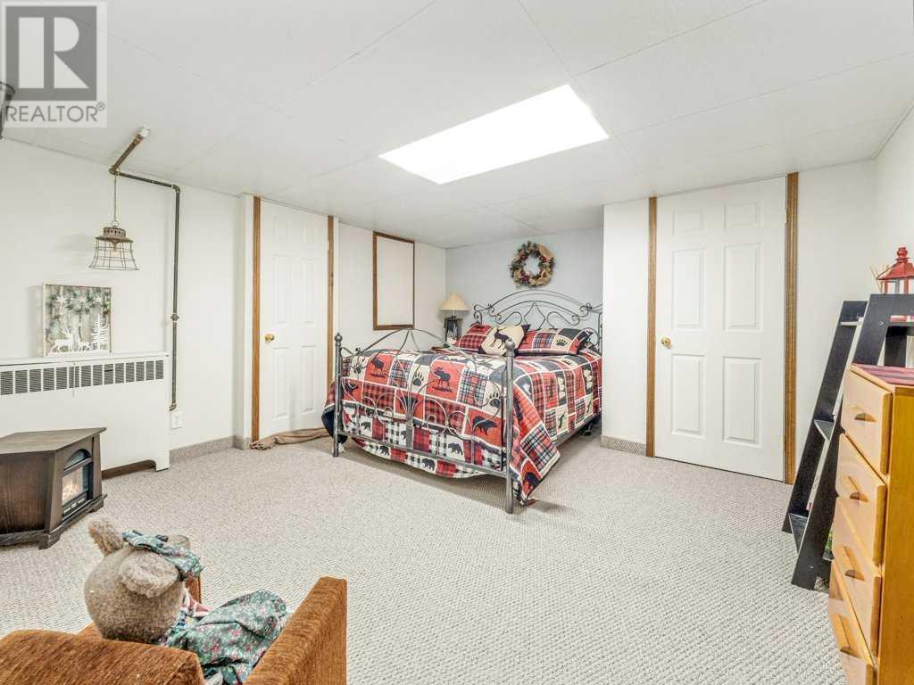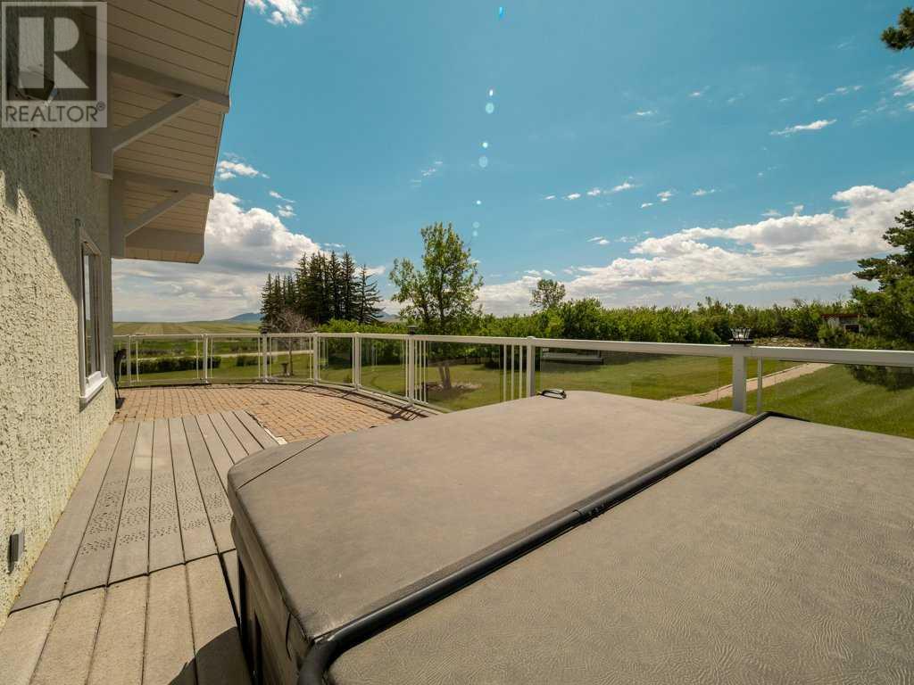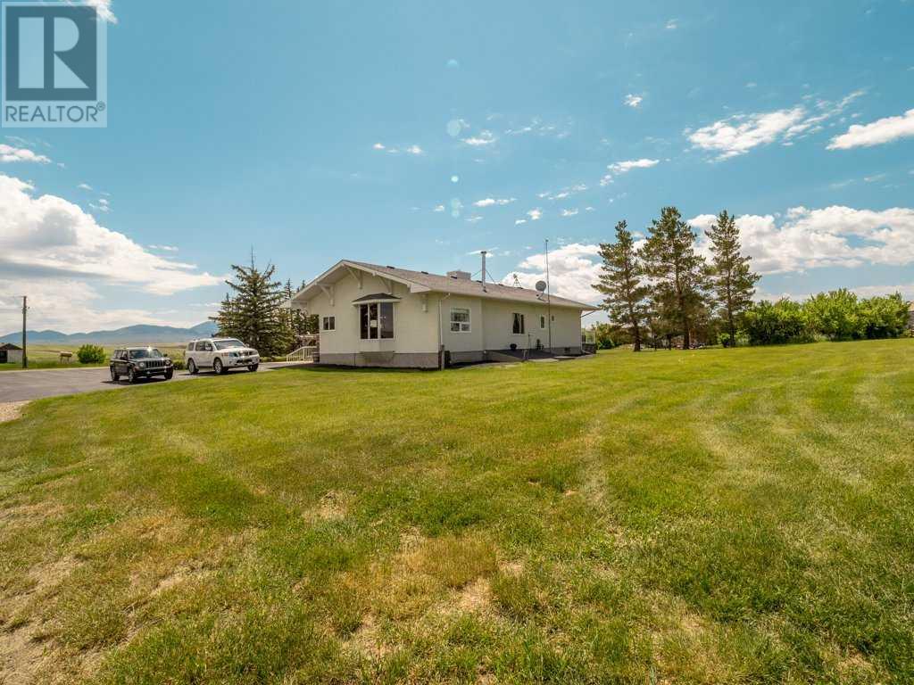10054 Range Rd 142 County Of, Alberta T0K 0N0
$1,299,000
Nestled in a picturesque area with the Sweetgrass Hills as a stunning backdrop, this 79.5-acre property offers a unique blend of rustic charm and modern convenience. Just 25 minutes from the many amenities in Milk River and 1.25 hours from Lethbridge, this property boasts a well-maintained house, originally built in 1962 and thoughtfully updated in 1997 with new wiring and plumbing. The home features durable shingles installed in 2017. The expansive land includes 72 farmable acres, with 58 acres of hay sown two years ago and 14 acres sown four years ago. The hay provides a potential source of revenue, making this property not only beautiful but also practical. The property also benefits from being part of the local water co-op, ensuring reliable water access for agricultural and domestic needs.Additional structures include a spacious 50x31 shop built in 1997, complete with sewer and water access, a 20x14 overhead door, and a heater installed four years ago. Attached to the shop is a 50x24 cold storage area, as well as a large 52x37 barn, perfect for housing equipment or livestock. Horse enthusiasts will find plenty of space and resources to accommodate equine activities. Located near the beautiful and culturally significant Writing-on-Stone Provincial Park, this is a rare opportunity to own a versatile and productive piece of land in a breathtaking location. (id:57312)
Property Details
| MLS® Number | A2185996 |
| Property Type | Single Family |
| Features | Other, Closet Organizers |
| Structure | Barn, Deck |
Building
| BathroomTotal | 3 |
| BedroomsAboveGround | 2 |
| BedroomsBelowGround | 1 |
| BedroomsTotal | 3 |
| Appliances | Washer, Refrigerator, Dishwasher, Stove, Dryer, Window Coverings |
| ArchitecturalStyle | Bi-level |
| BasementDevelopment | Finished |
| BasementType | Partial (finished) |
| ConstructedDate | 1962 |
| ConstructionMaterial | Poured Concrete, Wood Frame |
| ConstructionStyleAttachment | Detached |
| CoolingType | None |
| ExteriorFinish | Concrete, Stucco |
| FireplacePresent | Yes |
| FireplaceTotal | 2 |
| FlooringType | Carpeted, Linoleum |
| FoundationType | Poured Concrete |
| HeatingType | Hot Water |
| StoriesTotal | 1 |
| SizeInterior | 1929 Sqft |
| TotalFinishedArea | 1929 Sqft |
| Type | House |
Parking
| Garage | |
| Heated Garage | |
| Other | |
| Parking Pad | |
| RV | |
| Detached Garage | 3 |
Land
| Acreage | Yes |
| FenceType | Cross Fenced |
| LandscapeFeatures | Fruit Trees, Landscaped, Lawn |
| Sewer | Facultative Lagoon |
| SizeIrregular | 79.50 |
| SizeTotal | 79.5 Ac|50 - 79 Acres |
| SizeTotalText | 79.5 Ac|50 - 79 Acres |
| ZoningDescription | Ag |
Rooms
| Level | Type | Length | Width | Dimensions |
|---|---|---|---|---|
| Basement | 3pc Bathroom | Measurements not available | ||
| Basement | Bedroom | 12.83 Ft x 16.67 Ft | ||
| Basement | Den | 12.83 Ft x 16.67 Ft | ||
| Main Level | 3pc Bathroom | Measurements not available | ||
| Main Level | 4pc Bathroom | Measurements not available | ||
| Main Level | Bedroom | 13.25 Ft x 13.25 Ft | ||
| Main Level | Primary Bedroom | 13.25 Ft x 13.42 Ft |
Utilities
| Electricity | Connected |
| Natural Gas | Connected |
| Water | Connected |
https://www.realtor.ca/real-estate/27776021/10054-range-rd-142-rural-warner-no-5-county-of
Interested?
Contact us for more information
Jaimie Slingerland
Associate
469 - 40 Street South
Lethbridge, Alberta T1J 4M1













