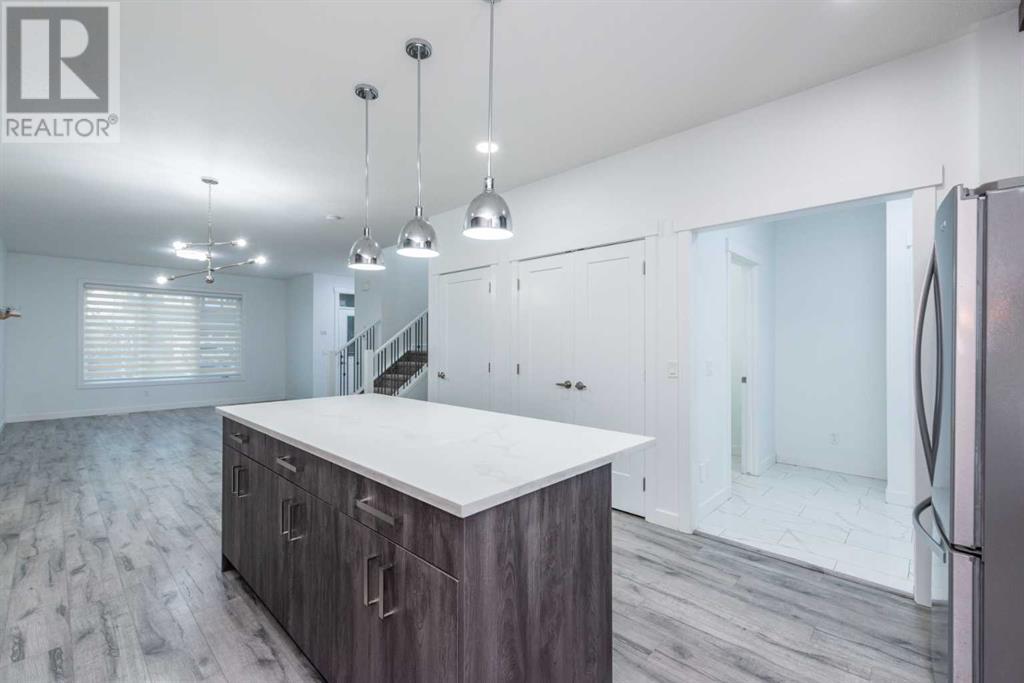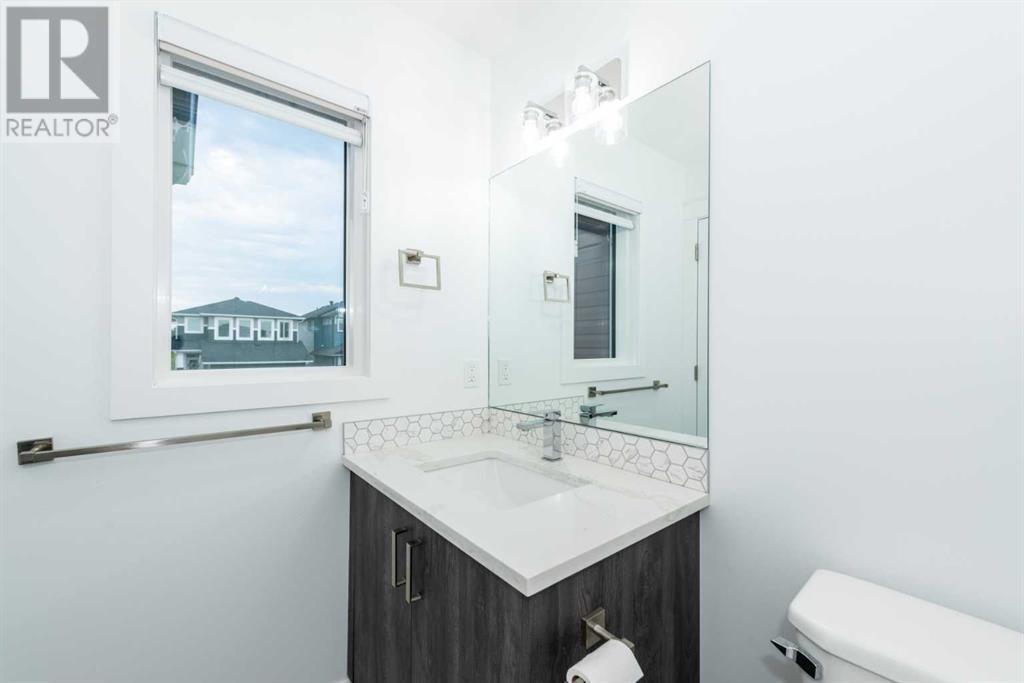1004 Iron Landing Way Crossfield, Alberta T0M 0S0
$549,900
Discover this stunning 3-bedroom, 2.5-bathroom home located in the charming community of Crossfield. Thoughtfully upgraded with modern touches, this property offers a perfect blend of comfort, style, and convenience. The open-concept living area creates a welcoming space for family gatherings and entertaining guests. The modern kitchen is a standout feature, boasting brand-new appliances, sleek countertops, and stylish cabinetry — perfect for preparing meals and creating lasting memories. Enjoy the fresh look and new paint throughout the home, giving it a bright and contemporary vibe. The double detached garage offers ample space for vehicles, storage, and even a workshop area. Energy-efficient windows have been installed to enhance comfort and reduce utility costs, making this home both eco-friendly and economical. Situated in a friendly neighborhood, this property is conveniently close to local amenities, schools, and parks. Crossfield offers the best of both worlds — small-town charm with easy access to modern conveniences. This move-in-ready home is ideal for families seeking a warm and welcoming community. Don’t miss your chance to make this fantastic property yours! (id:57312)
Property Details
| MLS® Number | A2186012 |
| Property Type | Single Family |
| AmenitiesNearBy | Park, Playground, Schools, Shopping |
| Features | Back Lane, No Animal Home, No Smoking Home |
| ParkingSpaceTotal | 2 |
| Plan | 2211038 |
| Structure | None |
Building
| BathroomTotal | 3 |
| BedroomsAboveGround | 3 |
| BedroomsTotal | 3 |
| Age | New Building |
| Appliances | Washer, Refrigerator, Range - Electric, Dishwasher, Dryer, Microwave Range Hood Combo |
| BasementDevelopment | Unfinished |
| BasementFeatures | Separate Entrance |
| BasementType | Full (unfinished) |
| ConstructionMaterial | Poured Concrete, Wood Frame |
| ConstructionStyleAttachment | Detached |
| CoolingType | None |
| ExteriorFinish | Concrete, Stone, Vinyl Siding |
| FlooringType | Carpeted, Ceramic Tile, Vinyl |
| FoundationType | Poured Concrete |
| HalfBathTotal | 1 |
| HeatingType | Forced Air |
| StoriesTotal | 2 |
| SizeInterior | 1610 Sqft |
| TotalFinishedArea | 1610 Sqft |
| Type | House |
Parking
| Detached Garage | 2 |
Land
| Acreage | No |
| FenceType | Fence |
| LandAmenities | Park, Playground, Schools, Shopping |
| SizeFrontage | 10.36 M |
| SizeIrregular | 3449.00 |
| SizeTotal | 3449 Sqft|0-4,050 Sqft |
| SizeTotalText | 3449 Sqft|0-4,050 Sqft |
| ZoningDescription | R-1c |
Rooms
| Level | Type | Length | Width | Dimensions |
|---|---|---|---|---|
| Main Level | Dining Room | 17.08 Ft x 11.17 Ft | ||
| Main Level | Kitchen | 13.17 Ft x 12.75 Ft | ||
| Main Level | Living Room | 13.67 Ft x 13.67 Ft | ||
| Main Level | Other | 7.67 Ft x 7.08 Ft | ||
| Main Level | 2pc Bathroom | 5.25 Ft x 5.08 Ft | ||
| Upper Level | Primary Bedroom | 13.67 Ft x 13.58 Ft | ||
| Upper Level | Bedroom | 10.50 Ft x 10.25 Ft | ||
| Upper Level | Bedroom | 10.33 Ft x 10.17 Ft | ||
| Upper Level | 4pc Bathroom | 10.75 Ft x 5.00 Ft | ||
| Upper Level | 4pc Bathroom | 5.33 Ft x 8.58 Ft |
https://www.realtor.ca/real-estate/27782991/1004-iron-landing-way-crossfield
Interested?
Contact us for more information
Harminder Saini
Associate
4-2235 30 Avenue Ne
Calgary, Alberta T2E 7C7











































