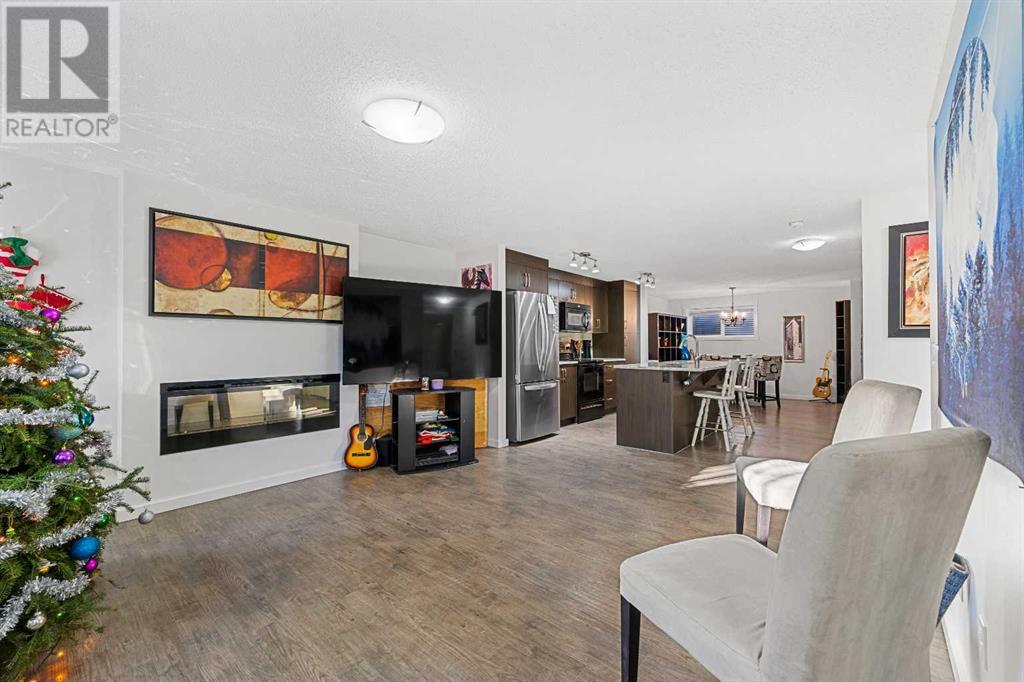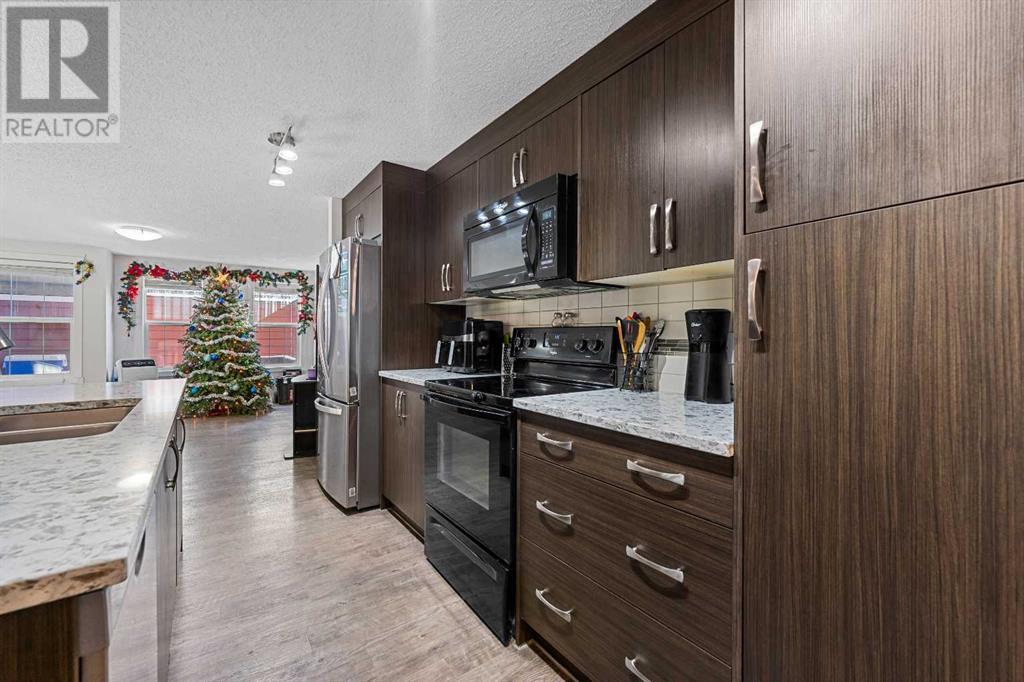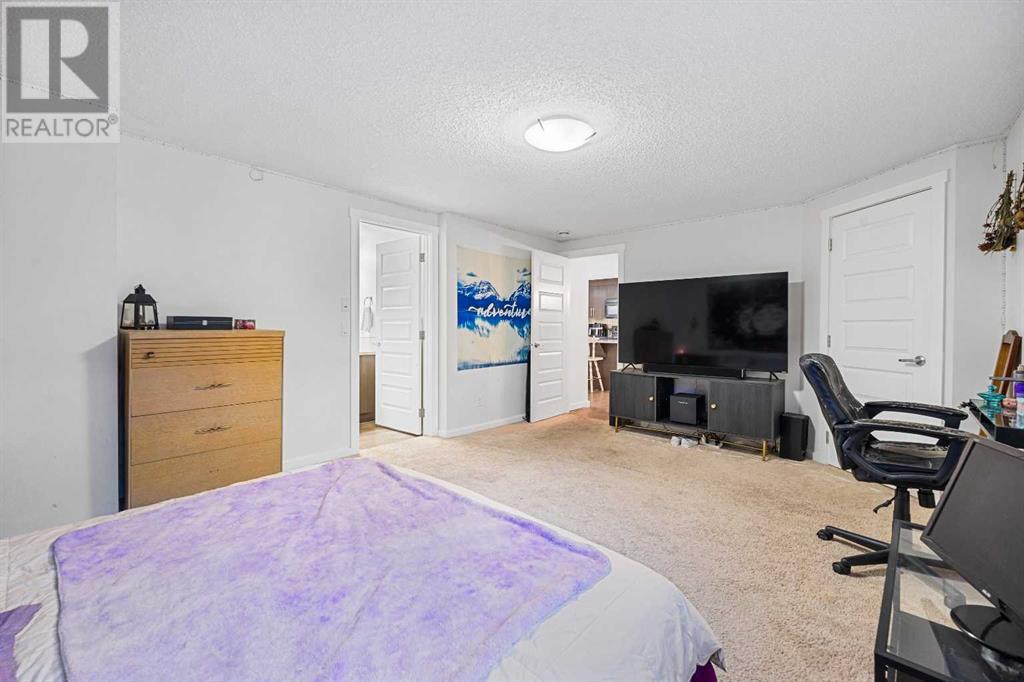1003 Auburn Bay Circle Se Calgary, Alberta T3M 2A3
$359,888Maintenance, Ground Maintenance, Property Management, Reserve Fund Contributions, Sewer, Waste Removal
$181.25 Monthly
Maintenance, Ground Maintenance, Property Management, Reserve Fund Contributions, Sewer, Waste Removal
$181.25 MonthlyLive, work, and play in the vibrant community of Auburn Bay! This charming bungalow-style garden suite townhome in Zen at Auburn Bay offers the perfect blend of comfort, convenience, and location. With just a five-minute walk to the lake, South Health Campus, shops, and restaurants, everything you need is within easy reach. Plus, you'll be close to great schools and parks, making this an ideal choice for families and professionals alike.Step inside this bright and inviting end-unit, where open-concept living takes center stage. The spacious kitchen features sleek quartz countertops and a large island, perfect for both meal prep and entertaining. The dining area flows seamlessly into the living room, which is warmed by an electric fireplace—a cozy spot for gatherings or relaxation.The oversized primary suite is a true retreat, offering ample space for a king-sized bed and a cozy sitting area. It also includes a luxurious four-piece ensuite, creating a perfect oasis. The second bedroom, bathed in natural light, is conveniently located next to a second four-piece bathroom.Say goodbye to shared laundry days with your own in-suite stacked washer and dryer. For added convenience, there’s one assigned parking spot included, although you may rarely need it in this highly walkable neighborhood!Whether you’re a first-time homebuyer, a young professional looking to enjoy lake living, or an investor seeking a prime rental property, this townhouse checks all the boxes. Don’t miss out on this exceptional opportunity! (id:57312)
Property Details
| MLS® Number | A2186353 |
| Property Type | Single Family |
| Community Name | Auburn Bay |
| AmenitiesNearBy | Park, Playground, Schools, Shopping, Water Nearby |
| CommunityFeatures | Lake Privileges, Pets Allowed With Restrictions |
| Features | Parking |
| ParkingSpaceTotal | 1 |
| Plan | 1411050 |
Building
| BathroomTotal | 2 |
| BedroomsAboveGround | 2 |
| BedroomsTotal | 2 |
| Appliances | Refrigerator, Range - Electric, Dishwasher, Microwave Range Hood Combo, Window Coverings, Washer/dryer Stack-up |
| ArchitecturalStyle | Bungalow |
| BasementType | None |
| ConstructedDate | 2014 |
| ConstructionMaterial | Wood Frame |
| ConstructionStyleAttachment | Attached |
| CoolingType | None |
| ExteriorFinish | Vinyl Siding |
| FireplacePresent | Yes |
| FireplaceTotal | 1 |
| FlooringType | Carpeted, Vinyl |
| FoundationType | Poured Concrete |
| HeatingType | Forced Air |
| StoriesTotal | 1 |
| SizeInterior | 1270.97 Sqft |
| TotalFinishedArea | 1270.97 Sqft |
| Type | Row / Townhouse |
Land
| Acreage | No |
| FenceType | Fence |
| LandAmenities | Park, Playground, Schools, Shopping, Water Nearby |
| SizeTotalText | Unknown |
| ZoningDescription | M-1 |
Rooms
| Level | Type | Length | Width | Dimensions |
|---|---|---|---|---|
| Main Level | 4pc Bathroom | 8.08 Ft x 4.92 Ft | ||
| Main Level | 4pc Bathroom | 8.00 Ft x 4.92 Ft | ||
| Main Level | Bedroom | 14.50 Ft x 11.75 Ft | ||
| Main Level | Dining Room | 14.50 Ft x 12.33 Ft | ||
| Main Level | Kitchen | 12.50 Ft x 13.33 Ft | ||
| Main Level | Living Room | 13.50 Ft x 14.83 Ft | ||
| Main Level | Primary Bedroom | 17.25 Ft x 12.92 Ft | ||
| Main Level | Furnace | 7.75 Ft x 7.67 Ft |
https://www.realtor.ca/real-estate/27783443/1003-auburn-bay-circle-se-calgary-auburn-bay
Interested?
Contact us for more information
Greg A. Kennedy
Associate
700 - 1816 Crowchild Trail Nw
Calgary, Alberta T2M 3Y7
Ash Grewal
Associate
700 - 1816 Crowchild Trail Nw
Calgary, Alberta T2M 3Y7






























