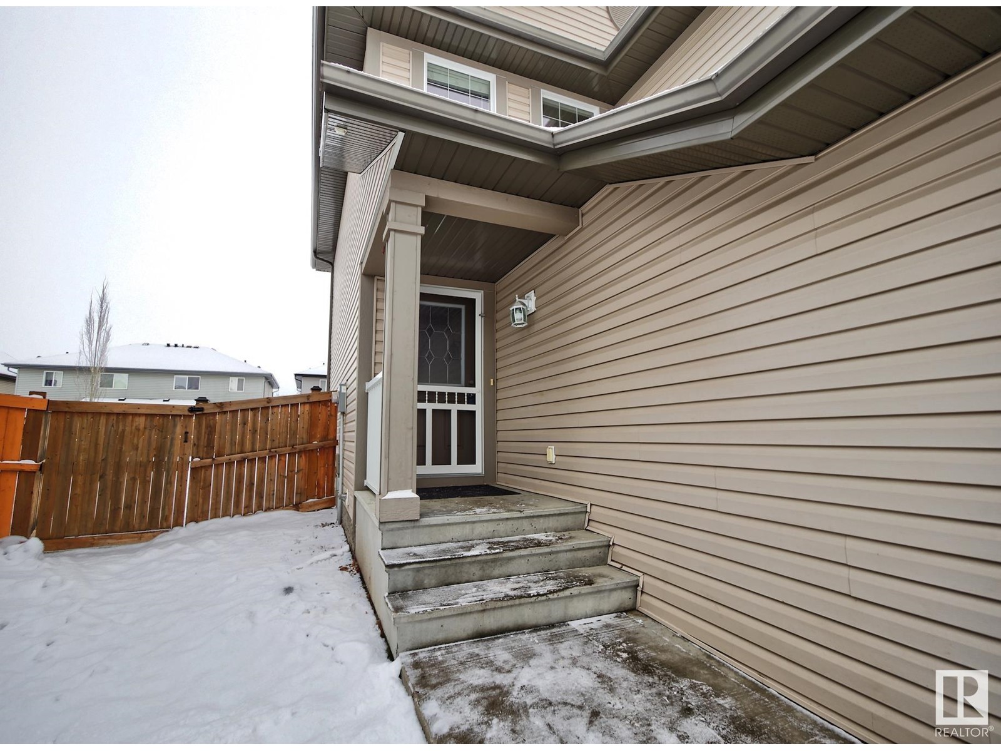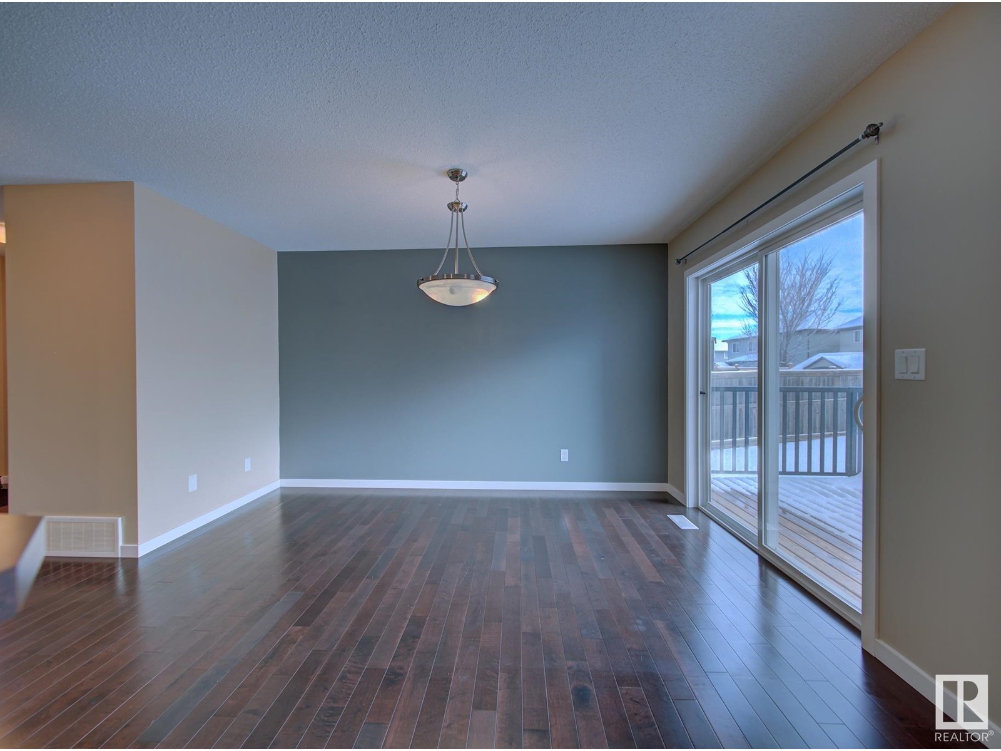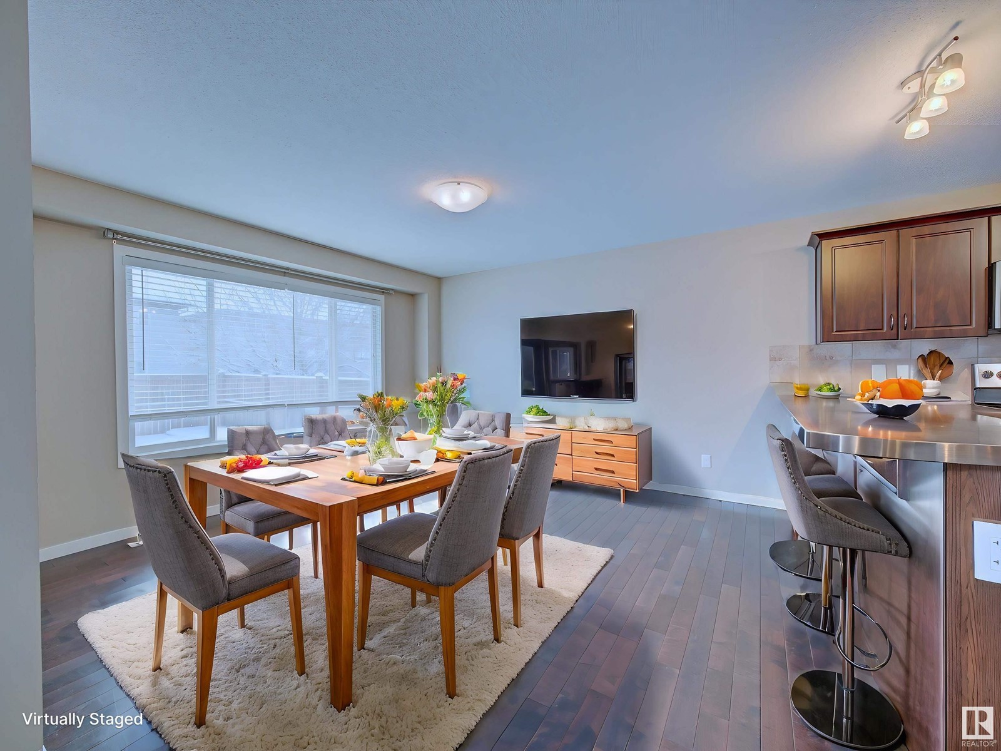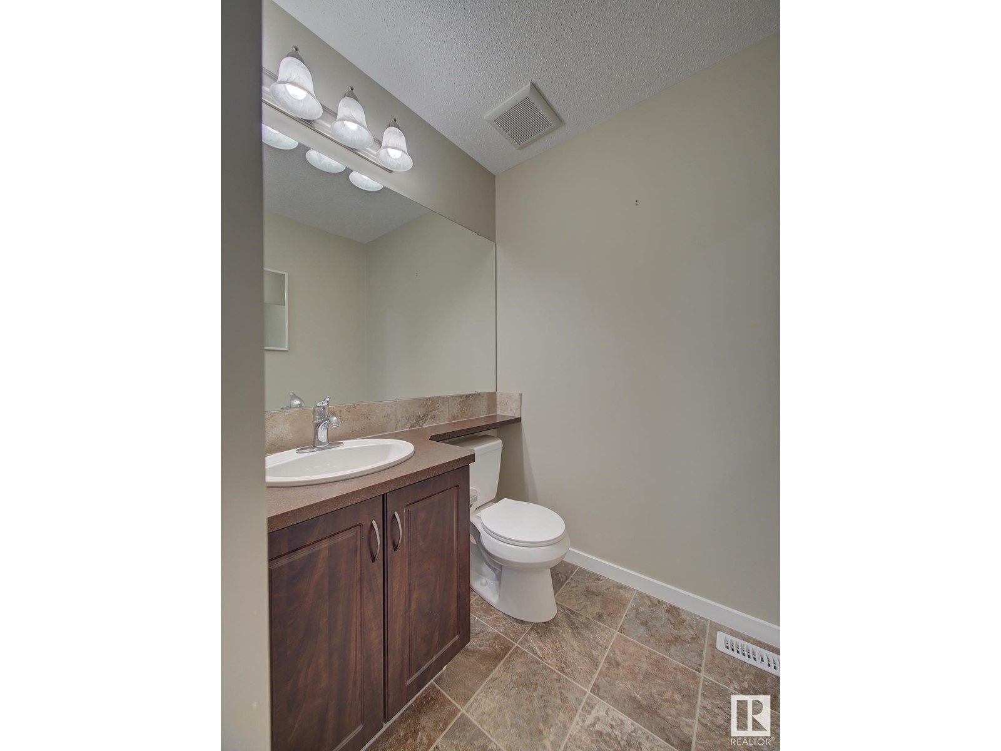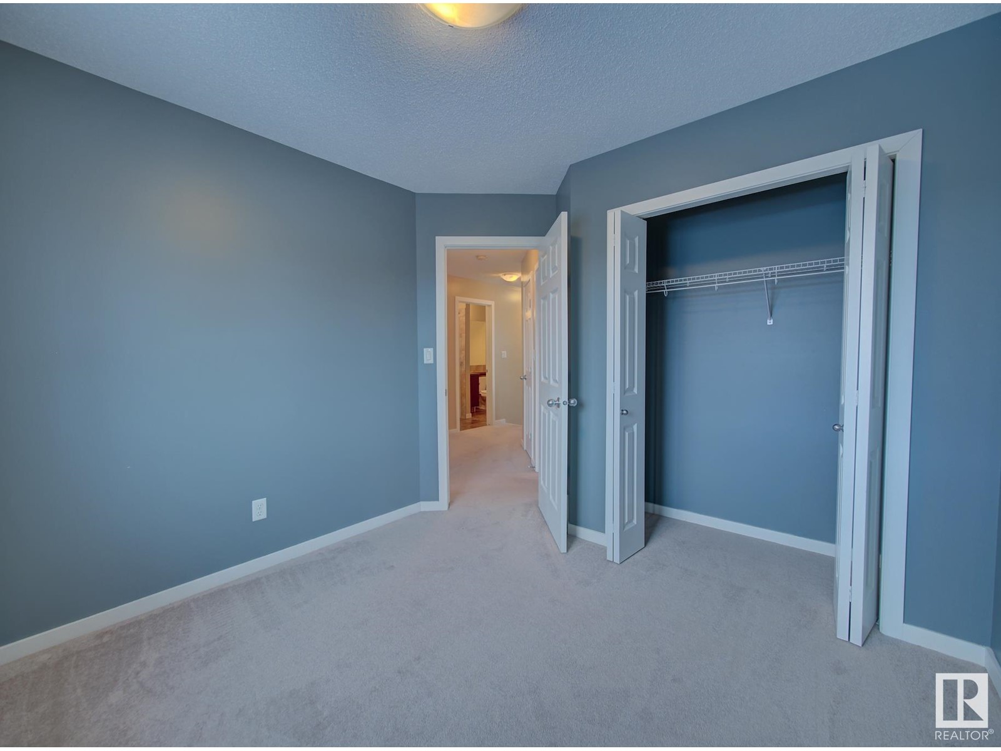100 Campbell Co Fort Saskatchewan, Alberta T8L 0E5
$499,900
Situated in a cul de sac in the growing City of Fort Saskatchewan is this 1602 square foot 3+1 bedroom two-storey home with an attached two car garage (inside measurements of the garage are 21.3 x 17.8) and an oversized back yard. The home's main floor features an open floor plan, a kitchen with ample counter & cupboard space overlooks the great room and a spacious eating area with patio door access to your 14' x 12' deck and private backyard. A two-piece bathroom and access to your garage complete this level. Upstairs, you have a bonus room - an excellent spot for the family to relax and watch your favourite TV show or movie. Down the hall, you will find the four-piece bathroom and the three bedrooms, with the primary bedroom featuring a walk-in closet and four-piece ensuite, which complete the upper level. Basement development gives you the laundry area, a large bedroom, a games area, a three-piece bathroom and a utility room with plenty of storage space. (id:57312)
Property Details
| MLS® Number | E4417768 |
| Property Type | Single Family |
| Neigbourhood | South Fort |
| AmenitiesNearBy | Schools, Shopping |
| CommunityFeatures | Public Swimming Pool |
| Features | Cul-de-sac, Flat Site, Exterior Walls- 2x6" |
| ParkingSpaceTotal | 4 |
| Structure | Deck |
Building
| BathroomTotal | 4 |
| BedroomsTotal | 4 |
| Appliances | Dishwasher, Dryer, Garage Door Opener Remote(s), Garage Door Opener, Microwave Range Hood Combo, Refrigerator, Stove, Washer, Window Coverings |
| BasementDevelopment | Finished |
| BasementType | Full (finished) |
| ConstructedDate | 2010 |
| ConstructionStyleAttachment | Detached |
| FireProtection | Smoke Detectors |
| HalfBathTotal | 1 |
| HeatingType | Forced Air |
| StoriesTotal | 2 |
| SizeInterior | 1593.3817 Sqft |
| Type | House |
Parking
| Attached Garage |
Land
| Acreage | No |
| LandAmenities | Schools, Shopping |
| SizeIrregular | 421.4 |
| SizeTotal | 421.4 M2 |
| SizeTotalText | 421.4 M2 |
Rooms
| Level | Type | Length | Width | Dimensions |
|---|---|---|---|---|
| Basement | Bedroom 4 | 4.99 m | 3.63 m | 4.99 m x 3.63 m |
| Basement | Games Room | 3.81 m | 3.47 m | 3.81 m x 3.47 m |
| Main Level | Living Room | 3.96 m | 3.9 m | 3.96 m x 3.9 m |
| Main Level | Dining Room | 3.96 m | 3.29 m | 3.96 m x 3.29 m |
| Main Level | Kitchen | 3.26 m | 2.74 m | 3.26 m x 2.74 m |
| Upper Level | Primary Bedroom | 3.65c3.65 | ||
| Upper Level | Bedroom 2 | 3.96 m | 2.98 m | 3.96 m x 2.98 m |
| Upper Level | Bedroom 3 | 3.59 m | 3.01 m | 3.59 m x 3.01 m |
| Upper Level | Bonus Room | 4.82 m | 3.65 m | 4.82 m x 3.65 m |
https://www.realtor.ca/real-estate/27794173/100-campbell-co-fort-saskatchewan-south-fort
Interested?
Contact us for more information
Irene Zucht
Associate
116-150 Chippewa Rd
Sherwood Park, Alberta T8A 6A2
Billy Zucht
Associate
116-150 Chippewa Rd
Sherwood Park, Alberta T8A 6A2


