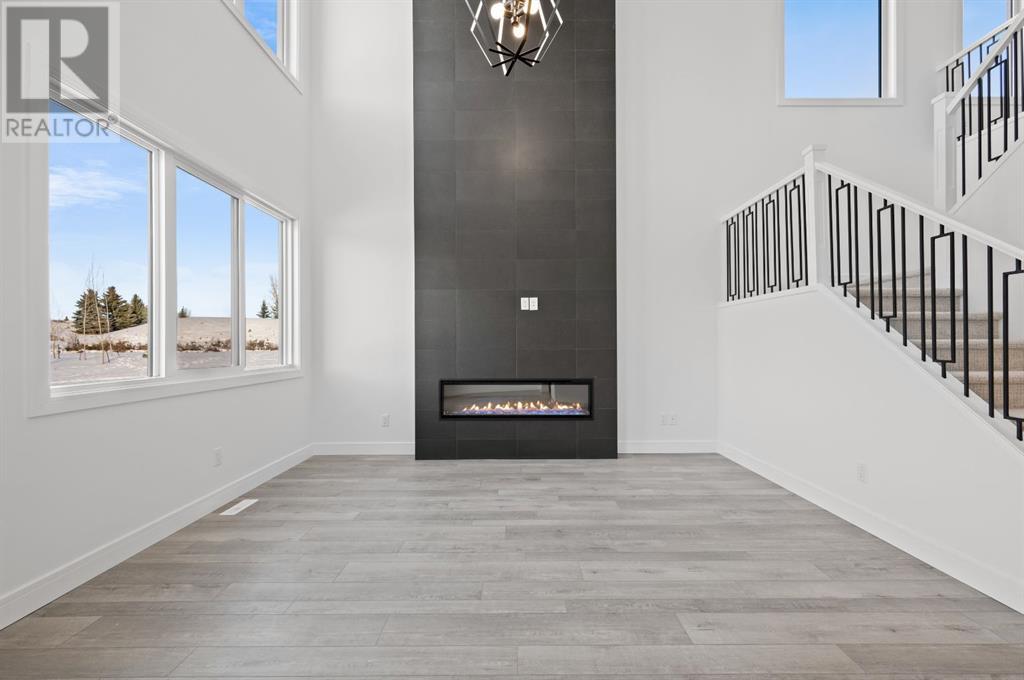10 Crimson Ridge Cove Nw Calgary, Alberta T3L 0K7
$944,900
Introducing this stunning TRUMAN-built home nestled in Calgary's newest Northwest community of Crimson Ridge! This beautiful home backs onto green space, providing a tranquil and scenic view right from your backyard. Step inside this spacious 3-Bedroom, open-concept home featuring a bright chef's kitchen. The kitchen boasts full-height cabinetry, soft-close doors and drawers, an eating bar with quartz countertops, and a premium stainless steel appliance package. The kitchen seamlessly flows into the dining area and great room, creating a perfect space for entertaining. The main floor also includes a cozy electric fireplace with a stylish tile surround in the great room, soaring 9' ceilings, luxury vinyl plank flooring, Den, 2-piece bathroom, and mudroom. Upstairs, the primary suite serves as a luxurious retreat with a tray ceiling, a 5-piece ensuite, and a spacious walk-in closet. The upper floor also features a versatile bonus room, two additional bedrooms, a 4-piece bathroom, and a laundry area, ensuring ample space and convenience for the whole family. The unfinished basement, featuring a separate side entrance, awaits your personal touch, offering endless possibilities for customization. This bright and airy TRUMAN home is move in ready! (id:57312)
Property Details
| MLS® Number | A2138360 |
| Property Type | Single Family |
| Neigbourhood | Rockland Park |
| Community Name | Haskayne |
| AmenitiesNearBy | Park, Shopping |
| Features | See Remarks |
| ParkingSpaceTotal | 4 |
| Plan | 2211677 |
| Structure | Deck |
Building
| BathroomTotal | 3 |
| BedroomsAboveGround | 3 |
| BedroomsTotal | 3 |
| Age | New Building |
| Appliances | Refrigerator, Range - Gas, Dishwasher, Microwave, Hood Fan, Garage Door Opener, Washer & Dryer |
| BasementDevelopment | Unfinished |
| BasementFeatures | Separate Entrance |
| BasementType | Full (unfinished) |
| ConstructionMaterial | Wood Frame |
| ConstructionStyleAttachment | Detached |
| CoolingType | None |
| ExteriorFinish | Vinyl Siding |
| FireplacePresent | Yes |
| FireplaceTotal | 1 |
| FlooringType | Carpeted, Vinyl Plank |
| FoundationType | Poured Concrete |
| HalfBathTotal | 1 |
| HeatingType | Forced Air |
| StoriesTotal | 2 |
| SizeInterior | 2186 Sqft |
| TotalFinishedArea | 2186 Sqft |
| Type | House |
Parking
| Attached Garage | 2 |
Land
| Acreage | No |
| FenceType | Not Fenced |
| LandAmenities | Park, Shopping |
| SizeDepth | 37.18 M |
| SizeFrontage | 6.24 M |
| SizeIrregular | 572.36 |
| SizeTotal | 572.36 M2|4,051 - 7,250 Sqft |
| SizeTotalText | 572.36 M2|4,051 - 7,250 Sqft |
| ZoningDescription | R-g |
Rooms
| Level | Type | Length | Width | Dimensions |
|---|---|---|---|---|
| Second Level | Bonus Room | 12.67 Ft x 11.25 Ft | ||
| Second Level | Primary Bedroom | 14.00 Ft x 13.67 Ft | ||
| Second Level | 5pc Bathroom | .00 Ft x .00 Ft | ||
| Second Level | Bedroom | 11.92 Ft x 9.33 Ft | ||
| Second Level | Bedroom | 11.92 Ft x 9.25 Ft | ||
| Second Level | 4pc Bathroom | .00 Ft x .00 Ft | ||
| Second Level | Laundry Room | .00 Ft x .00 Ft | ||
| Main Level | Great Room | 14.08 Ft x 10.83 Ft | ||
| Main Level | Kitchen | 13.67 Ft x 9.92 Ft | ||
| Main Level | Dining Room | 10.25 Ft x 9.08 Ft | ||
| Main Level | Den | 8.92 Ft x 9.92 Ft | ||
| Main Level | 2pc Bathroom | .00 Ft x .00 Ft |
https://www.realtor.ca/real-estate/27803085/10-crimson-ridge-cove-nw-calgary-haskayne
Interested?
Contact us for more information
Oliver Trutina
Associate
5211 4 Street Ne
Calgary, Alberta T2K 6J5































