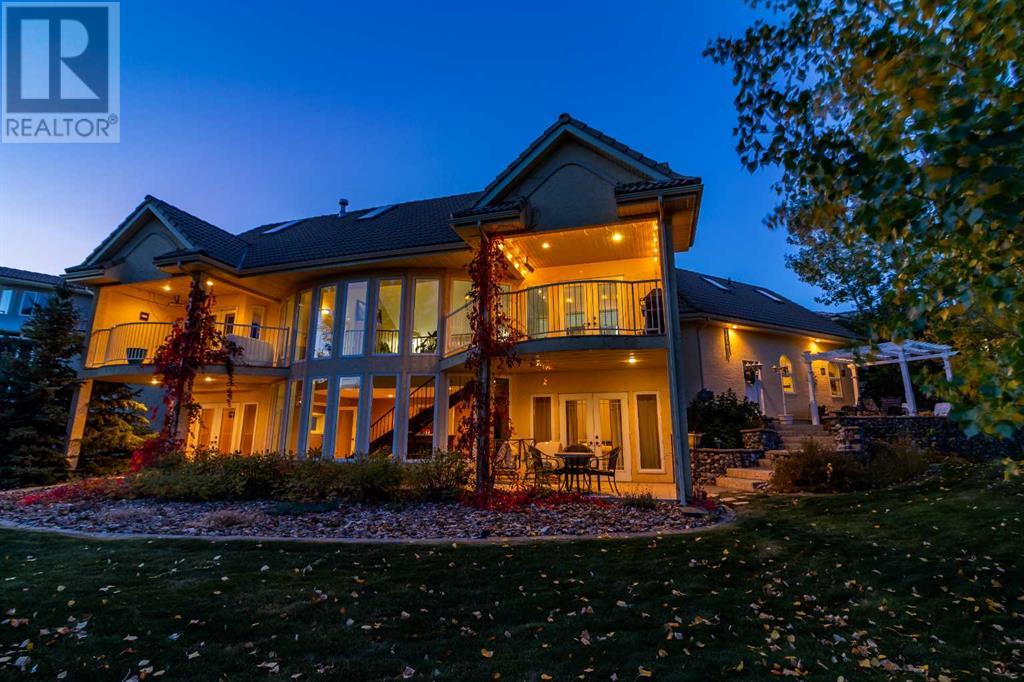10 Canyon Green W Lethbridge, Alberta T1K 6V1
$729,900
Truly a one-of-a-kind home that embraces natural coulee topography, river valley environment, and manicured fairways! Specifically designed for this lot and location you'll revel in the outstanding features offered here such as: the abundance of natural light, soaring vaulted ceilings, extremely open and airy layout, walk-out patios, and unique architecture. Other highlights are definitely the grand steel staircase that descends to the lower level, as well as the "secret" spiral staircase that drops you down from the primary bedroom to the fitness room. Costa Rican Teak hardwood, porcelain tiled flooring, and Italian marble throughout the kitchen round out the finer details. With the primary bedroom and the lower level bedroom (ideal for long term guests or room mate) there are currently 2 official bedrooms. But this could very well become a 4 bedroom home with a slight tweaking of the bonus room/office and fitness room below. Rest assured that this home was constructed properly right from day 1 with an engineered foundation including pilings. A monthly HOA fee of $171 includes lawn service, snow removal, and helps to provide a maintenance free lifestyle. Interior photos just won't capture the true character of this home, so best take the 3D Virtual Tour...better yet contact your preferred Realtor and book a personal viewing today! (id:57312)
Property Details
| MLS® Number | A2147328 |
| Property Type | Single Family |
| Community Name | Paradise Canyon |
| AmenitiesNearBy | Golf Course |
| CommunityFeatures | Golf Course Development, Pets Allowed With Restrictions |
| Features | Cul-de-sac, Treed, See Remarks, Other, No Neighbours Behind, No Smoking Home |
| ParkingSpaceTotal | 4 |
| Plan | 9111316 |
| ViewType | View |
Building
| BathroomTotal | 4 |
| BedroomsAboveGround | 1 |
| BedroomsBelowGround | 1 |
| BedroomsTotal | 2 |
| Amenities | Other |
| Appliances | See Remarks |
| ArchitecturalStyle | Bungalow |
| BasementDevelopment | Finished |
| BasementFeatures | Separate Entrance, Walk Out |
| BasementType | Full (finished) |
| ConstructedDate | 2008 |
| ConstructionMaterial | Poured Concrete, Wood Frame |
| ConstructionStyleAttachment | Detached |
| CoolingType | Central Air Conditioning |
| ExteriorFinish | Concrete, See Remarks, Stucco |
| FireplacePresent | Yes |
| FireplaceTotal | 1 |
| FlooringType | Carpeted, Tile, Wood |
| FoundationType | Poured Concrete, See Remarks |
| HalfBathTotal | 1 |
| HeatingFuel | Natural Gas |
| HeatingType | Forced Air |
| StoriesTotal | 1 |
| SizeInterior | 1819 Sqft |
| TotalFinishedArea | 1819 Sqft |
| Type | House |
Parking
| Attached Garage | 2 |
Land
| Acreage | No |
| FenceType | Not Fenced |
| LandAmenities | Golf Course |
| LandscapeFeatures | Landscaped |
| SizeDepth | 34.75 M |
| SizeFrontage | 23.16 M |
| SizeIrregular | 10121.00 |
| SizeTotal | 10121 Sqft|7,251 - 10,889 Sqft |
| SizeTotalText | 10121 Sqft|7,251 - 10,889 Sqft |
| ZoningDescription | Dc |
Rooms
| Level | Type | Length | Width | Dimensions |
|---|---|---|---|---|
| Second Level | 3pc Bathroom | Measurements not available | ||
| Second Level | Bonus Room | 4.62 M x 4.19 M | ||
| Lower Level | 5pc Bathroom | Measurements not available | ||
| Lower Level | Furnace | 5.46 M x 4.57 M | ||
| Lower Level | Exercise Room | 3.77 M x 7.47 M | ||
| Lower Level | Family Room | 4.94 M x 2.87 M | ||
| Lower Level | Bedroom | 3.95 M x 5.33 M | ||
| Main Level | 2pc Bathroom | Measurements not available | ||
| Main Level | 3pc Bathroom | Measurements not available | ||
| Main Level | Primary Bedroom | 3.63 M x 6.56 M | ||
| Main Level | Laundry Room | 2.25 M x 3.77 M | ||
| Main Level | Kitchen | 4.41 M x 5.16 M | ||
| Main Level | Dining Room | 3.59 M x 6.58 M | ||
| Main Level | Living Room | 4.00 M x 6.52 M |
https://www.realtor.ca/real-estate/27137913/10-canyon-green-w-lethbridge-paradise-canyon
Interested?
Contact us for more information
Keith Pushor
Associate
526 - 5th Street South
Lethbridge, Alberta T1J 2B8













