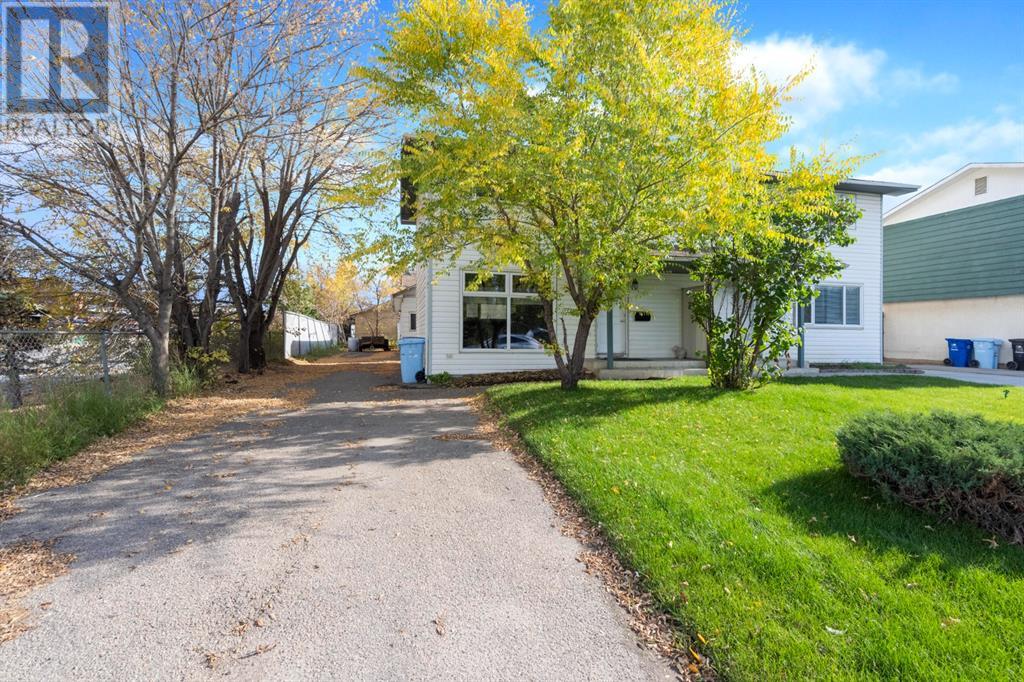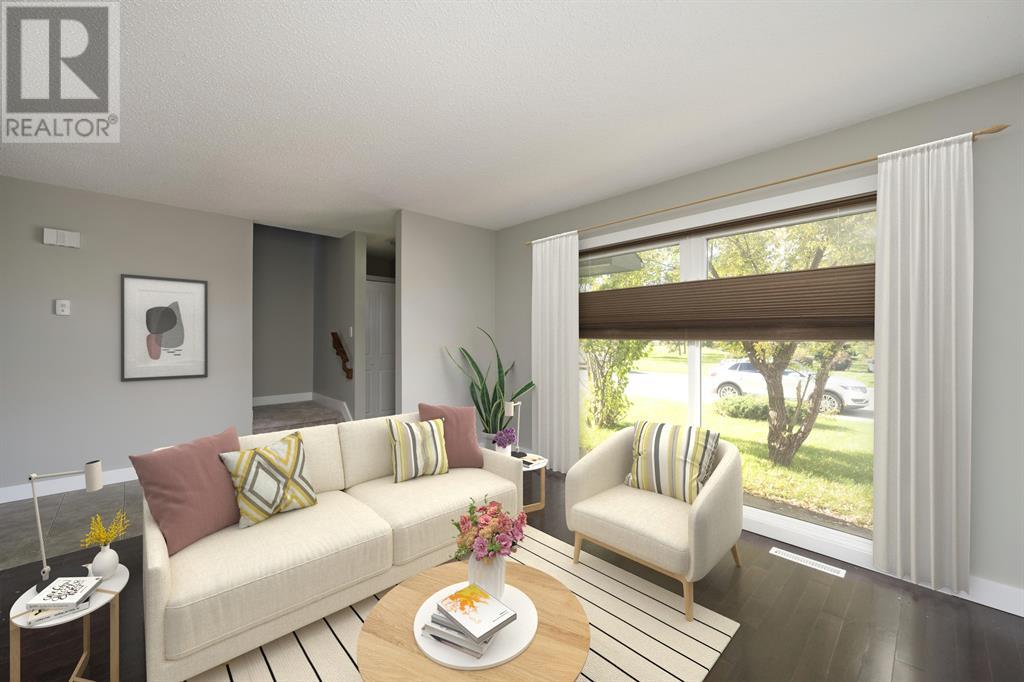1 Pond Crescent Fort Mcmurray, Alberta T9H 1N7
$300,000
1 Pond Cres has lots of upgrades to it. It's a perfect starter home for a growing family. The location is good close to shopping, trails, buses, hospital and grocery stores. This home is move in ready. Both bathrooms have been renovated. The basement has been upgraded. There is tons of parking, the garage is as is. So many great and amazing features in this three bedroom fully developed home. New roof, furnace, hot water tank and electrical panel. It's ready for its new owners! Watch the video tour and 360 tour to get a better look at this property. (id:57312)
Property Details
| MLS® Number | A2181022 |
| Property Type | Single Family |
| Neigbourhood | Abasand |
| Community Name | Downtown |
| AmenitiesNearBy | Park, Playground, Schools, Shopping |
| ParkingSpaceTotal | 4 |
| Plan | 4782ny |
Building
| BathroomTotal | 2 |
| BedroomsAboveGround | 3 |
| BedroomsTotal | 3 |
| Appliances | Refrigerator, Stove, Microwave, Window Coverings |
| BasementDevelopment | Finished |
| BasementType | Full (finished) |
| ConstructedDate | 1967 |
| ConstructionMaterial | Wood Frame |
| ConstructionStyleAttachment | Semi-detached |
| CoolingType | None |
| ExteriorFinish | Vinyl Siding |
| FlooringType | Carpeted, Laminate |
| FoundationType | Poured Concrete |
| HalfBathTotal | 1 |
| HeatingType | Forced Air |
| StoriesTotal | 2 |
| SizeInterior | 1089 Sqft |
| TotalFinishedArea | 1089 Sqft |
| Type | Duplex |
Parking
| Detached Garage | 2 |
Land
| Acreage | No |
| FenceType | Partially Fenced |
| LandAmenities | Park, Playground, Schools, Shopping |
| SizeDepth | 33.53 M |
| SizeFrontage | 11.41 M |
| SizeIrregular | 4125.08 |
| SizeTotal | 4125.08 Sqft|4,051 - 7,250 Sqft |
| SizeTotalText | 4125.08 Sqft|4,051 - 7,250 Sqft |
| ZoningDescription | Fra1 |
Rooms
| Level | Type | Length | Width | Dimensions |
|---|---|---|---|---|
| Second Level | 4pc Bathroom | .00 M x .00 M | ||
| Second Level | Bedroom | 2.49 M x 2.80 M | ||
| Second Level | Bedroom | 2.74 M x 3.79 M | ||
| Second Level | Primary Bedroom | 3.89 M x 3.15 M | ||
| Basement | Recreational, Games Room | 6.20 M x 6.65 M | ||
| Basement | Furnace | 3.68 M x 3.35 M | ||
| Main Level | 2pc Bathroom | .00 M x .00 M | ||
| Main Level | Kitchen | 4.06 M x 3.35 M | ||
| Main Level | Living Room | 4.04 M x 3.48 M |
https://www.realtor.ca/real-estate/27697895/1-pond-crescent-fort-mcmurray-downtown
Interested?
Contact us for more information
Melanie Galea
Associate
#215 - 8520 Manning Avenue
Fort Mcmurray, Alberta T9H 5G2





















