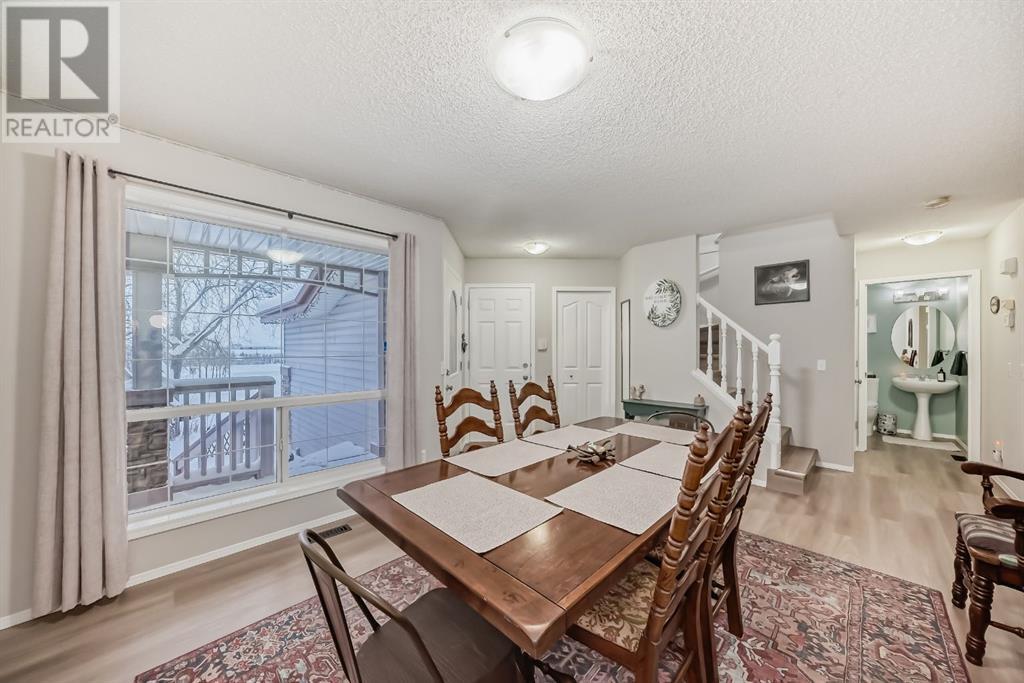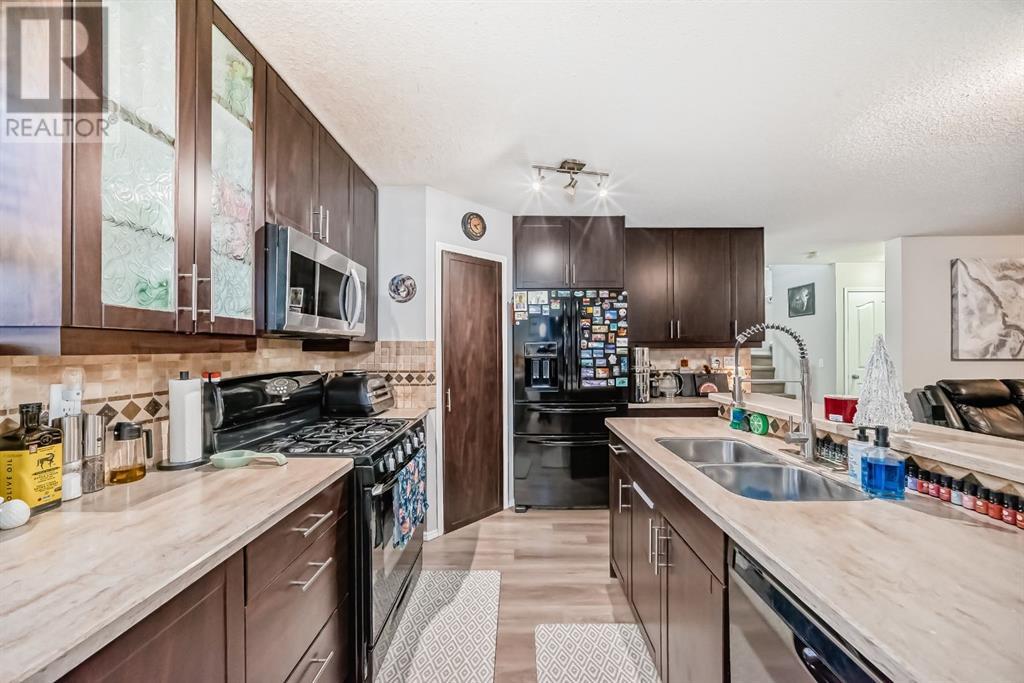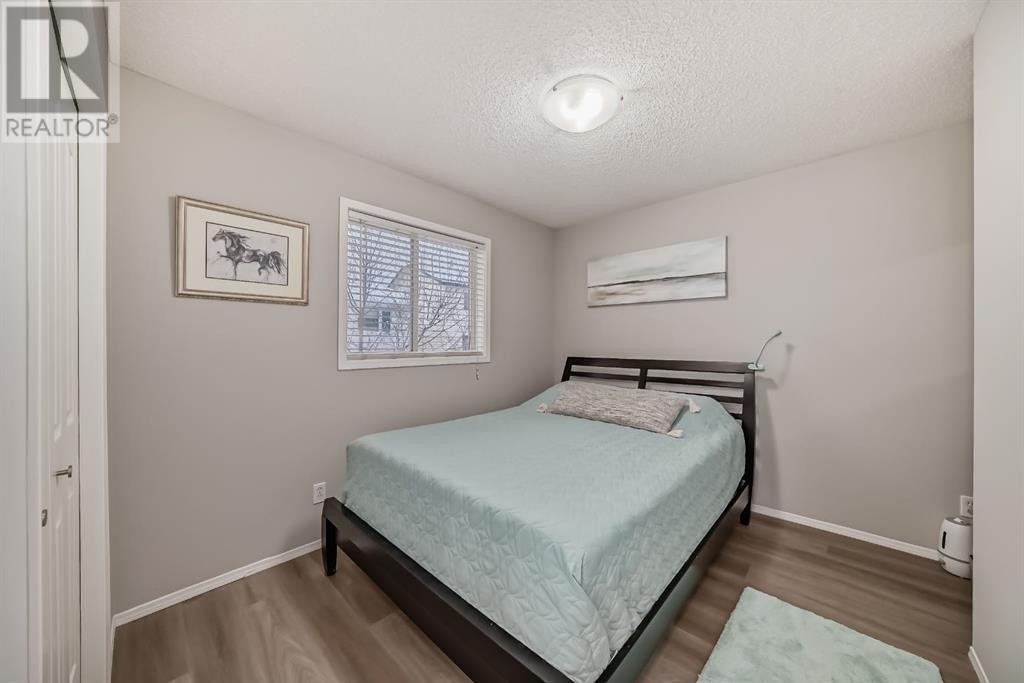1 Harvest Oak View Ne Calgary, Alberta T3K 4Z4
$644,900
Back on the market- Due to Financing. This beautifully upgraded two-story home is nestled in a quiet cul-de-sac with no front neighbors, offering privacy and convenience. Located close to schools, markets, and essential amenities, it’s perfect for families looking for the ideal place to call home.The home has been freshly painted and features brand-new flooring throughout, updated washroom seats, and a recently replaced roof. The main floor is designed for comfort and style, with a chef’s dream kitchen complete with upgraded ceiling-height cabinets, granite countertops. Enjoy the spacious living room, a cozy family room with a fireplace, and a heated sunroom for year-round enjoyment.Upstairs, the master bedroom boasts a walk-in closet and ensuite bathroom, accompanied by two additional bedrooms and a full bathroom. The unfinished basement offers endless possibilities for customization to suit your needs.Step outside to a backyard featuring a spacious deck, trees, and a fountain, along with a heated double detached garage—ideal for Calgary winters. Additional conveniences include central air conditioning, ensuring comfort year-round.This home offers incredible value in a prime location. Don’t miss out—contact me today for more details or to book a private showing! (id:57312)
Property Details
| MLS® Number | A2180858 |
| Property Type | Single Family |
| Neigbourhood | Harvest Hills |
| Community Name | Harvest Hills |
| AmenitiesNearBy | Playground, Schools, Shopping |
| Features | Cul-de-sac, No Smoking Home |
| ParkingSpaceTotal | 4 |
| Plan | 9812437 |
| Structure | Deck |
Building
| BathroomTotal | 3 |
| BedroomsAboveGround | 3 |
| BedroomsTotal | 3 |
| Appliances | Washer, Refrigerator, Gas Stove(s), Dishwasher, Dryer, Microwave Range Hood Combo, Window Coverings |
| BasementDevelopment | Unfinished |
| BasementType | Full (unfinished) |
| ConstructedDate | 1998 |
| ConstructionMaterial | Wood Frame |
| ConstructionStyleAttachment | Detached |
| CoolingType | Central Air Conditioning |
| ExteriorFinish | Stone, Vinyl Siding |
| FireplacePresent | Yes |
| FireplaceTotal | 1 |
| FlooringType | Vinyl Plank |
| FoundationType | Poured Concrete |
| HalfBathTotal | 1 |
| HeatingType | Forced Air |
| StoriesTotal | 2 |
| SizeInterior | 1470.6 Sqft |
| TotalFinishedArea | 1470.6 Sqft |
| Type | House |
Parking
| Attached Garage | 2 |
Land
| Acreage | No |
| FenceType | Fence |
| LandAmenities | Playground, Schools, Shopping |
| LandscapeFeatures | Landscaped |
| SizeFrontage | 10.85 M |
| SizeIrregular | 4682.00 |
| SizeTotal | 4682 Sqft|4,051 - 7,250 Sqft |
| SizeTotalText | 4682 Sqft|4,051 - 7,250 Sqft |
| ZoningDescription | R-cg |
Rooms
| Level | Type | Length | Width | Dimensions |
|---|---|---|---|---|
| Main Level | Dining Room | 14.50 Ft x 12.00 Ft | ||
| Main Level | Other | 6.67 Ft x 4.92 Ft | ||
| Main Level | 2pc Bathroom | 5.08 Ft x 4.33 Ft | ||
| Main Level | Laundry Room | 5.08 Ft x 5.25 Ft | ||
| Main Level | Kitchen | 12.67 Ft x 14.42 Ft | ||
| Main Level | Pantry | 3.67 Ft x 3.67 Ft | ||
| Main Level | Sunroom | 12.92 Ft x 11.50 Ft | ||
| Upper Level | 3pc Bathroom | 5.25 Ft x 7.92 Ft | ||
| Upper Level | Primary Bedroom | 11.83 Ft x 13.67 Ft | ||
| Upper Level | Bedroom | 12.17 Ft x 8.83 Ft | ||
| Upper Level | Bedroom | 8.83 Ft x 10.42 Ft | ||
| Upper Level | 4pc Bathroom | 5.08 Ft x 9.83 Ft | ||
| Upper Level | Other | 5.42 Ft x 4.50 Ft |
https://www.realtor.ca/real-estate/27688715/1-harvest-oak-view-ne-calgary-harvest-hills
Interested?
Contact us for more information
Baljeet Singh
Associate
#144, 1935 - 32 Avenue N.e.
Calgary, Alberta T2E 7C8
Emmy Chu
Associate
#144, 1935 - 32 Avenue N.e.
Calgary, Alberta T2E 7C8
















































