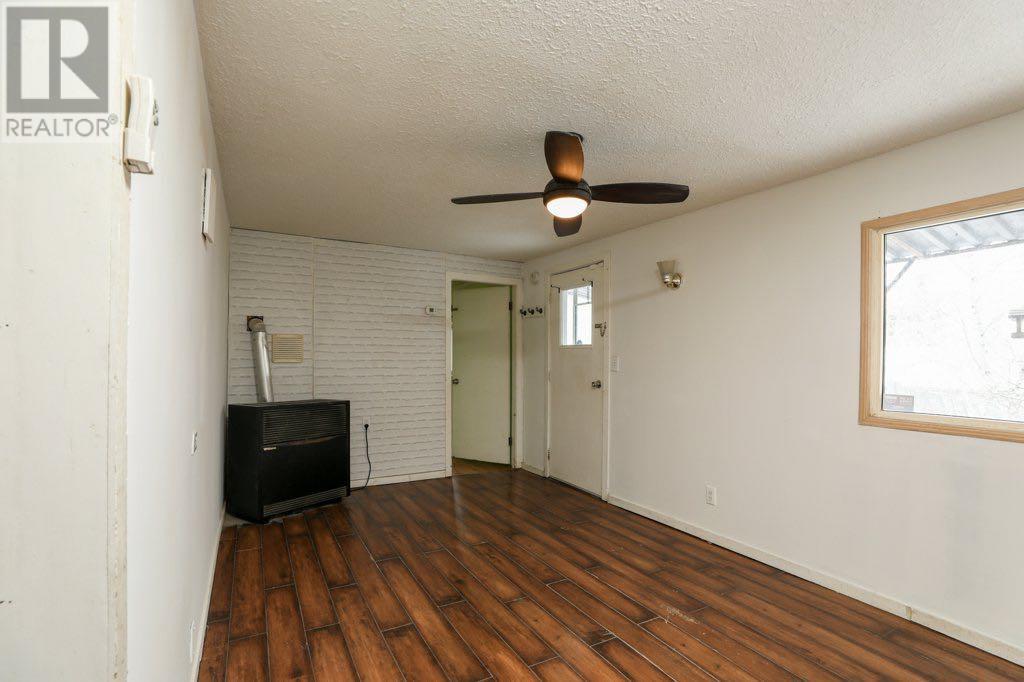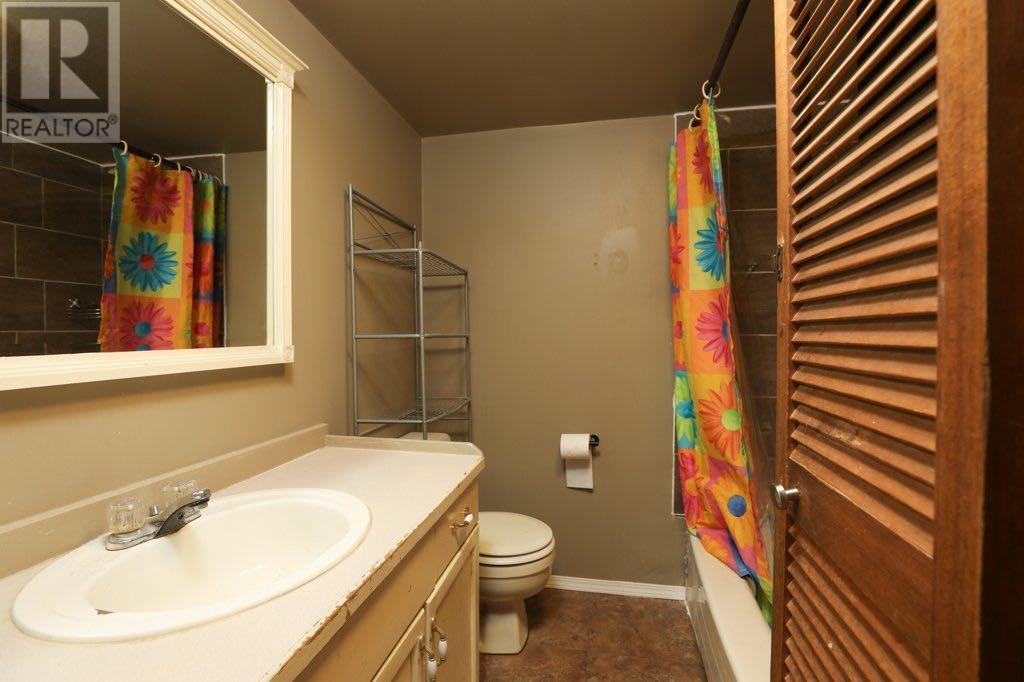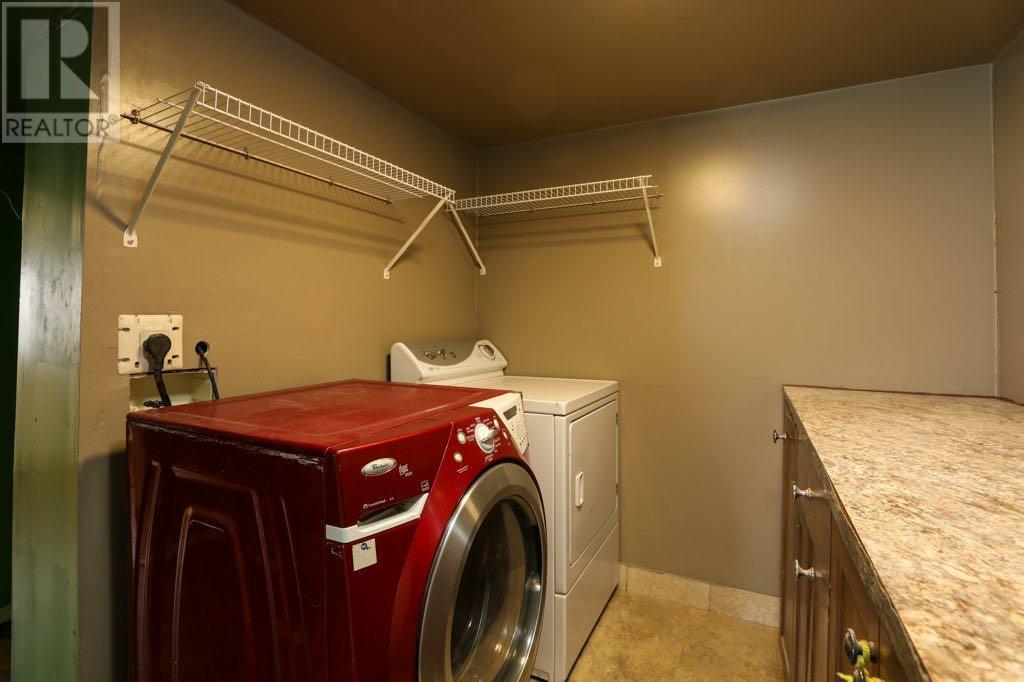1, 2715 West Side Drive W Lethbridge, Alberta T1J 4M9
3 Bedroom
2 Bathroom
1230 sqft
Mobile Home
Fireplace
Forced Air
$70,000
PRICE IMPROVEMENT! MOTIVATED TO SELL! Double-wide mobile home in the Westside Drive mobile home park for sale. This home features over 1200 square feet of living space, 3 bedrooms and a full bathroom, and a standalone garage port, situated at the end of the park. This home has recently had an electrical inspection as well as a new hot water heater installed. This is a chance to get into home ownership at a low cost. Don't hesitate to contact your favorite REALTOR® to book a showing! (id:57312)
Property Details
| MLS® Number | A2180933 |
| Property Type | Single Family |
| Community Name | West Side Trailer Court |
| CommunityFeatures | Pets Allowed With Restrictions |
| Features | Other |
| ParkingSpaceTotal | 4 |
| Structure | None |
Building
| BathroomTotal | 2 |
| BedroomsAboveGround | 3 |
| BedroomsTotal | 3 |
| Age | Age Is Unknown |
| Appliances | Refrigerator, Stove, Washer & Dryer |
| ArchitecturalStyle | Mobile Home |
| FireplacePresent | Yes |
| FireplaceTotal | 1 |
| FlooringType | Tile, Vinyl Plank |
| HalfBathTotal | 1 |
| HeatingType | Forced Air |
| StoriesTotal | 1 |
| SizeInterior | 1230 Sqft |
| TotalFinishedArea | 1230 Sqft |
| Type | Mobile Home |
Parking
| Other |
Land
| Acreage | No |
| SizeTotalText | Mobile Home Pad (mhp) |
Rooms
| Level | Type | Length | Width | Dimensions |
|---|---|---|---|---|
| Main Level | 2pc Bathroom | .00 Ft x .00 Ft | ||
| Main Level | 4pc Bathroom | .00 Ft x .00 Ft | ||
| Main Level | Bedroom | 9.25 Ft x 12.75 Ft | ||
| Main Level | Bedroom | 7.83 Ft x 11.17 Ft | ||
| Main Level | Bedroom | 7.17 Ft x 11.17 Ft | ||
| Main Level | Family Room | 20.08 Ft x 11.50 Ft | ||
| Main Level | Foyer | 7.33 Ft x 9.50 Ft | ||
| Main Level | Kitchen | 9.42 Ft x 15.92 Ft | ||
| Main Level | Laundry Room | 9.42 Ft x 11.92 Ft | ||
| Main Level | Living Room | 9.17 Ft x 17.58 Ft |
Interested?
Contact us for more information
Glen Lengyel
Associate
2 Percent Realty
469 - 40 Street South
Lethbridge, Alberta T1J 4M1
469 - 40 Street South
Lethbridge, Alberta T1J 4M1





















