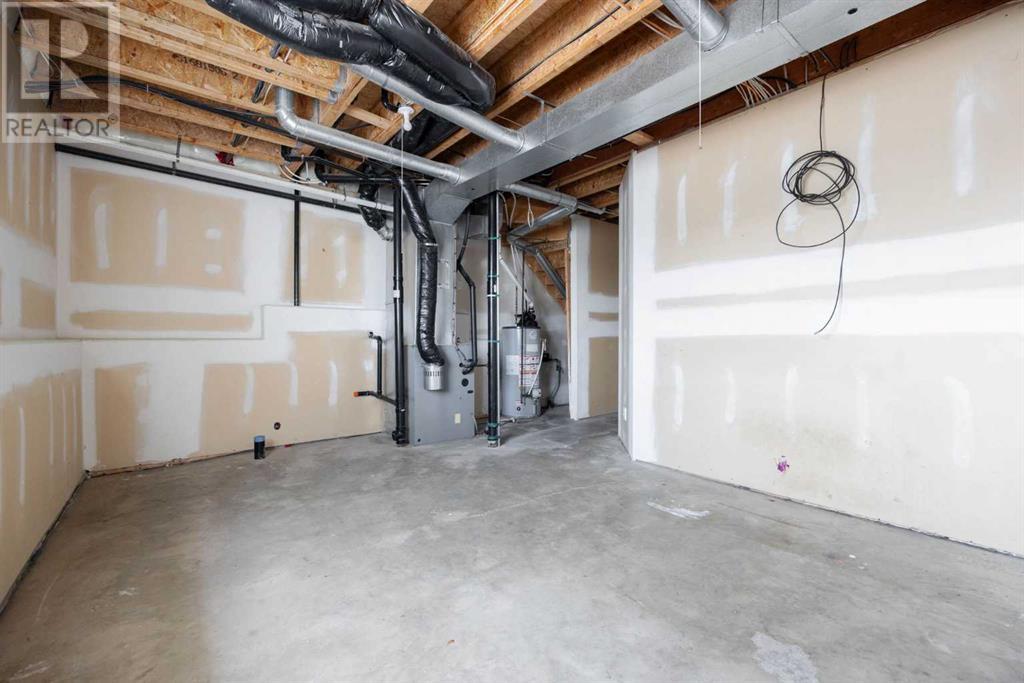1, 240 Laffont Way Fort Mcmurray, Alberta T9K 2W2
$224,900Maintenance, Property Management, Reserve Fund Contributions, Waste Removal
$554.50 Monthly
Maintenance, Property Management, Reserve Fund Contributions, Waste Removal
$554.50 MonthlyEnd unit! Unit 1 in Winchester Villas is a 3 bedroom, 2 bathroom unit. Freshly painted, this property is ready for the new owner. This floor plan has a separated kitchen and dining area from the living room. Lots of counter space with the large island and walk in pantry for storage. Laundry is on this floor along with a 2 pc bathroom. The living room will have lots of afternoon sun. The gas fireplace is a great feature to have in the winter months. Upstairs there are three bedrooms. The primary bedroom has very large. Room to fit that king sized bed. The walk in closet is massive! The basement awaits your creative ideas for another bedroom/rec room and 3 pc bathroom. Condo fees are: $554.50 per month. BE sure to check out the 360 tour & detailed floor plans where you can see every sink and shower in the home. (id:57312)
Property Details
| MLS® Number | A2183785 |
| Property Type | Single Family |
| Neigbourhood | Timberlea |
| Community Name | Timberlea |
| AmenitiesNearBy | Playground, Schools, Shopping |
| CommunityFeatures | Pets Allowed With Restrictions |
| Features | Parking |
| ParkingSpaceTotal | 2 |
| Plan | 0621015 |
Building
| BathroomTotal | 3 |
| BedroomsAboveGround | 3 |
| BedroomsTotal | 3 |
| Appliances | Refrigerator, Dishwasher, Stove, Microwave, Washer & Dryer |
| BasementDevelopment | Unfinished |
| BasementType | Full (unfinished) |
| ConstructedDate | 2005 |
| ConstructionMaterial | Wood Frame |
| ConstructionStyleAttachment | Attached |
| CoolingType | None |
| ExteriorFinish | Vinyl Siding |
| FireplacePresent | Yes |
| FireplaceTotal | 1 |
| FlooringType | Carpeted, Laminate, Linoleum |
| FoundationType | Poured Concrete |
| HalfBathTotal | 1 |
| HeatingType | Forced Air |
| StoriesTotal | 2 |
| SizeInterior | 1690 Sqft |
| TotalFinishedArea | 1690 Sqft |
| Type | Row / Townhouse |
Parking
| Attached Garage | 1 |
Land
| Acreage | No |
| FenceType | Not Fenced |
| LandAmenities | Playground, Schools, Shopping |
| LandscapeFeatures | Landscaped |
| SizeTotalText | Unknown |
| ZoningDescription | R2 |
Rooms
| Level | Type | Length | Width | Dimensions |
|---|---|---|---|---|
| Second Level | 4pc Bathroom | Measurements not available | ||
| Second Level | 4pc Bathroom | Measurements not available | ||
| Second Level | Bedroom | 2.69 M x 2.77 M | ||
| Second Level | Bedroom | 2.90 M x 3.23 M | ||
| Second Level | Primary Bedroom | 4.19 M x 3.63 M | ||
| Lower Level | Foyer | 2.08 M x 3.68 M | ||
| Lower Level | Storage | .86 M x 1.30 M | ||
| Lower Level | Recreational, Games Room | 5.51 M x 6.73 M | ||
| Main Level | 2pc Bathroom | Measurements not available | ||
| Main Level | Other | 4.67 M x 2.97 M | ||
| Main Level | Kitchen | 4.70 M x 4.04 M | ||
| Main Level | Living Room | 5.69 M x 4.90 M |
https://www.realtor.ca/real-estate/27741934/1-240-laffont-way-fort-mcmurray-timberlea
Interested?
Contact us for more information
Melanie Galea
Associate
#215 - 8520 Manning Avenue
Fort Mcmurray, Alberta T9H 5G2
































