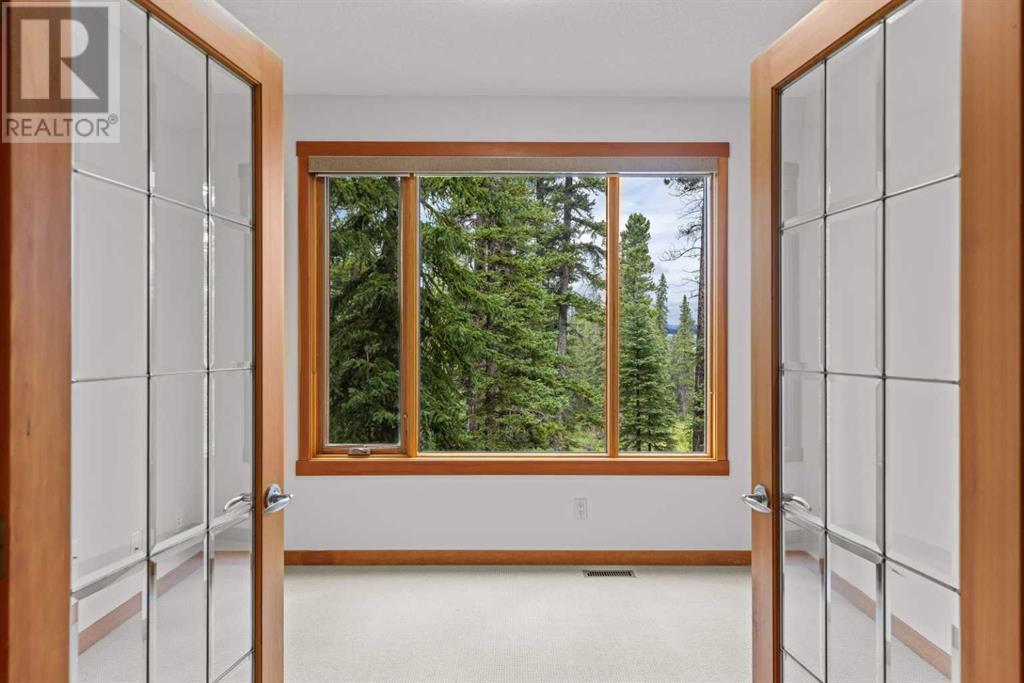227 Miskow Close Canmore, Alberta T1W 3G7
$2,597,000
Perched on Miskow Close in the exclusive Three Sisters Mountain Village, this stunning property boasts an array of features that will make you fall in love with mountain living. With 3 beds/3 baths and a spacious legal suite. Offering ample space for comfortable living and hosting guests. You'll be captivated by the high ceilings, open concept design and breathtaking views. The property also boasts a large deck, providing an ideal space for outdoor gatherings or simply relaxing with a cup of coffee. The bedrooms in this home are generously sized while the primary is particularly impressive, with its own ensuite bath, ensuring a serene and luxurious experience. Additionally, the property features a spacious legal suite, perfect for guests or rental income opportunity. The suite offers separate access and its own set of amenities, providing comfort and privacy. (id:57312)
Property Details
| MLS® Number | A2151295 |
| Property Type | Single Family |
| Neigbourhood | Three Sisters Mountain Village |
| Community Name | Three Sisters |
| AmenitiesNearBy | Golf Course, Park, Playground |
| CommunityFeatures | Golf Course Development |
| Features | Other, No Neighbours Behind |
| ParkingSpaceTotal | 6 |
| Plan | 0212836 |
| Structure | Deck |
| ViewType | View |
Building
| BathroomTotal | 3 |
| BedroomsAboveGround | 3 |
| BedroomsBelowGround | 2 |
| BedroomsTotal | 5 |
| Appliances | Washer, Refrigerator, Range - Gas, Dishwasher, Dryer, Window Coverings, Garage Door Opener |
| BasementDevelopment | Unfinished |
| BasementType | Partial (unfinished) |
| ConstructedDate | 2005 |
| ConstructionStyleAttachment | Detached |
| CoolingType | Central Air Conditioning |
| FireplacePresent | Yes |
| FireplaceTotal | 1 |
| FlooringType | Carpeted, Tile, Wood |
| FoundationType | Poured Concrete |
| HalfBathTotal | 1 |
| HeatingFuel | Electric, Natural Gas |
| HeatingType | Forced Air |
| StoriesTotal | 2 |
| SizeInterior | 3090.62 Sqft |
| TotalFinishedArea | 3090.62 Sqft |
| Type | House |
Parking
| Attached Garage | 3 |
Land
| Acreage | No |
| FenceType | Not Fenced |
| LandAmenities | Golf Course, Park, Playground |
| SizeDepth | 25.6 M |
| SizeFrontage | 44.19 M |
| SizeIrregular | 12289.00 |
| SizeTotal | 12289 Sqft|10,890 - 21,799 Sqft (1/4 - 1/2 Ac) |
| SizeTotalText | 12289 Sqft|10,890 - 21,799 Sqft (1/4 - 1/2 Ac) |
| ZoningDescription | R1b |
Rooms
| Level | Type | Length | Width | Dimensions |
|---|---|---|---|---|
| Main Level | Foyer | 7.33 Ft x 9.58 Ft | ||
| Main Level | Kitchen | 12.67 Ft x 12.92 Ft | ||
| Main Level | Living Room | 22.83 Ft x 18.75 Ft | ||
| Main Level | Dining Room | 12.00 Ft x 10.00 Ft | ||
| Main Level | 2pc Bathroom | 4.67 Ft x 5.50 Ft | ||
| Main Level | Office | 11.67 Ft x 9.67 Ft | ||
| Upper Level | Family Room | 16.17 Ft x 16.58 Ft | ||
| Upper Level | Primary Bedroom | 13.08 Ft x 15.58 Ft | ||
| Upper Level | 5pc Bathroom | 11.92 Ft x 14.25 Ft | ||
| Upper Level | Bedroom | 10.92 Ft x 12.75 Ft | ||
| Upper Level | Bedroom | 13.33 Ft x 11.08 Ft | ||
| Upper Level | 4pc Bathroom | .00 Ft | ||
| Unknown | Kitchen | 12.92 Ft x 7.42 Ft | ||
| Unknown | Living Room | 12.92 Ft x 12.08 Ft | ||
| Unknown | Dining Room | 10.08 Ft x 12.08 Ft | ||
| Unknown | Bedroom | 9.50 Ft x 11.17 Ft | ||
| Unknown | Primary Bedroom | 10.17 Ft x 11.17 Ft | ||
| Unknown | Furnace | 9.08 Ft x 7.17 Ft |
https://www.realtor.ca/real-estate/27196754/227-miskow-close-canmore-three-sisters
Interested?
Contact us for more information
Mary-Anne Kamenka
Broker
#3, 702 8 Street
Canmore, Ab, Alberta T1W 2B6
Clare Mcardle
Associate
#3, 702 8 Street
Canmore, Ab, Alberta T1W 2B6





















