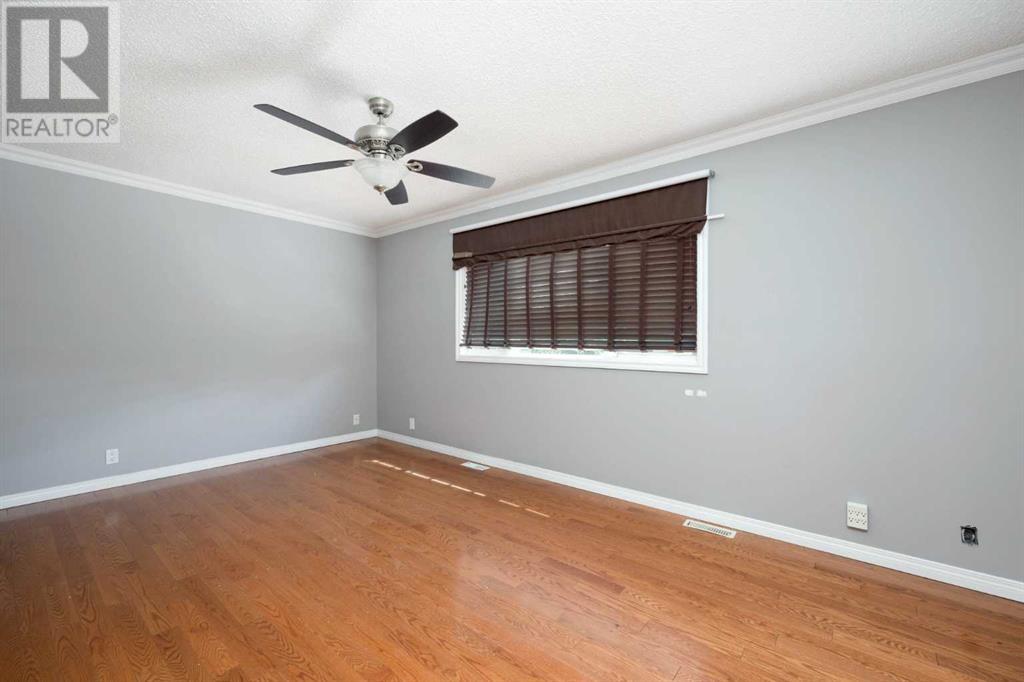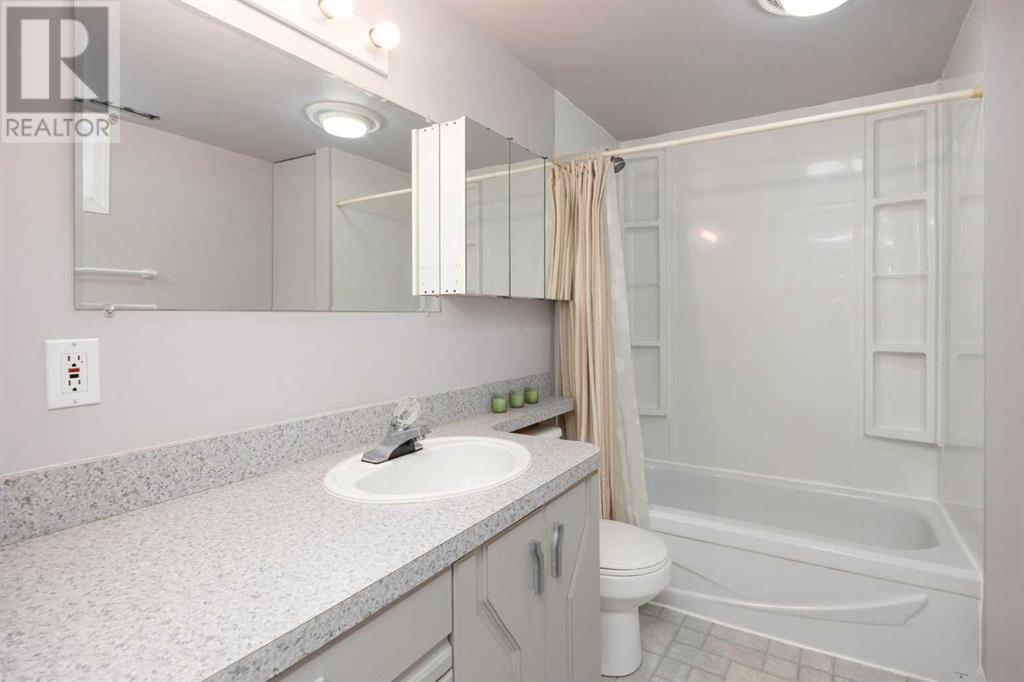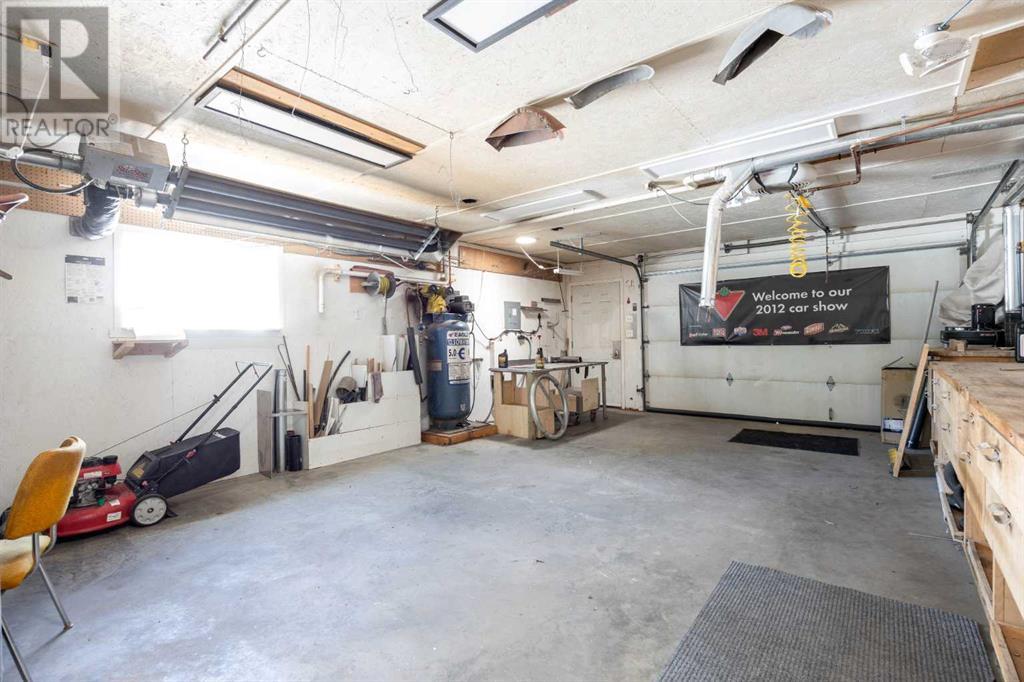577 Beacon Hill Drive Fort Mcmurray, Alberta T9H 2R2
$529,000
Welcome to this Beacon Hill gem, where a rare heated triple-car garage steals the spotlight! Perfect for car enthusiasts, mechanics or those needing extra space, this oversized garage offers ample room for vehicles, storage, and projects, complemented by RV parking and convenient rear alley access. The 4 bedroom, 3 bathroom layout includes a large recreation area with a wet bar, perfect for gatherings or relaxation. Thoughtfully maintained , this home features major updates including a new roof (2016), siding (2017) high-efficiency furnace (2014), and hot water tank (2021), this home offers peace of mind with modern comforts. Located across from scenic green space and with plenty of parking, this property combines functionality and the best of Beacon Hill living. Don't miss the change to make it yours! Call today! (id:57312)
Property Details
| MLS® Number | A2147646 |
| Property Type | Single Family |
| Neigbourhood | Waterways |
| Community Name | Beacon Hill |
| AmenitiesNearBy | Park, Playground, Schools, Shopping |
| Features | Other, Wet Bar |
| ParkingSpaceTotal | 8 |
| Plan | 3383tr |
Building
| BathroomTotal | 3 |
| BedroomsAboveGround | 3 |
| BedroomsBelowGround | 1 |
| BedroomsTotal | 4 |
| Appliances | Washer, Refrigerator, Dishwasher, Stove, Dryer, Microwave, Window Coverings |
| ArchitecturalStyle | Bungalow |
| BasementDevelopment | Finished |
| BasementType | Full (finished) |
| ConstructedDate | 1974 |
| ConstructionStyleAttachment | Detached |
| CoolingType | Central Air Conditioning |
| ExteriorFinish | Vinyl Siding |
| FireplacePresent | Yes |
| FireplaceTotal | 1 |
| FlooringType | Cork, Hardwood, Tile, Vinyl |
| FoundationType | Poured Concrete |
| HeatingType | Forced Air |
| StoriesTotal | 1 |
| SizeInterior | 1216.33 Sqft |
| TotalFinishedArea | 1216.33 Sqft |
| Type | House |
Parking
| Concrete | |
| Garage | |
| Heated Garage | |
| Other | |
| RV | |
| Detached Garage | 3 |
Land
| Acreage | No |
| FenceType | Partially Fenced |
| LandAmenities | Park, Playground, Schools, Shopping |
| LandscapeFeatures | Landscaped |
| SizeIrregular | 6600.22 |
| SizeTotal | 6600.22 Sqft|4,051 - 7,250 Sqft |
| SizeTotalText | 6600.22 Sqft|4,051 - 7,250 Sqft |
| ZoningDescription | R1 |
Rooms
| Level | Type | Length | Width | Dimensions |
|---|---|---|---|---|
| Lower Level | 4pc Bathroom | 9.42 Ft x 6.92 Ft | ||
| Lower Level | Bedroom | 12.25 Ft x 15.42 Ft | ||
| Lower Level | Recreational, Games Room | 25.00 Ft x 22.25 Ft | ||
| Main Level | 3pc Bathroom | 2.75 Ft x 7.50 Ft | ||
| Main Level | 4pc Bathroom | 7.42 Ft x 7.50 Ft | ||
| Main Level | Bedroom | 7.92 Ft x 13.17 Ft | ||
| Main Level | Bedroom | 10.83 Ft x 13.17 Ft | ||
| Main Level | Dining Room | 6.25 Ft x 6.67 Ft | ||
| Main Level | Kitchen | 14.00 Ft x 11.67 Ft | ||
| Main Level | Living Room | 12.00 Ft x 22.42 Ft | ||
| Main Level | Primary Bedroom | 11.58 Ft x 16.75 Ft |
https://www.realtor.ca/real-estate/27186840/577-beacon-hill-drive-fort-mcmurray-beacon-hill
Interested?
Contact us for more information
Jason Pottle
Associate
#215 - 8520 Manning Avenue
Fort Mcmurray, Alberta T9H 5G2
























