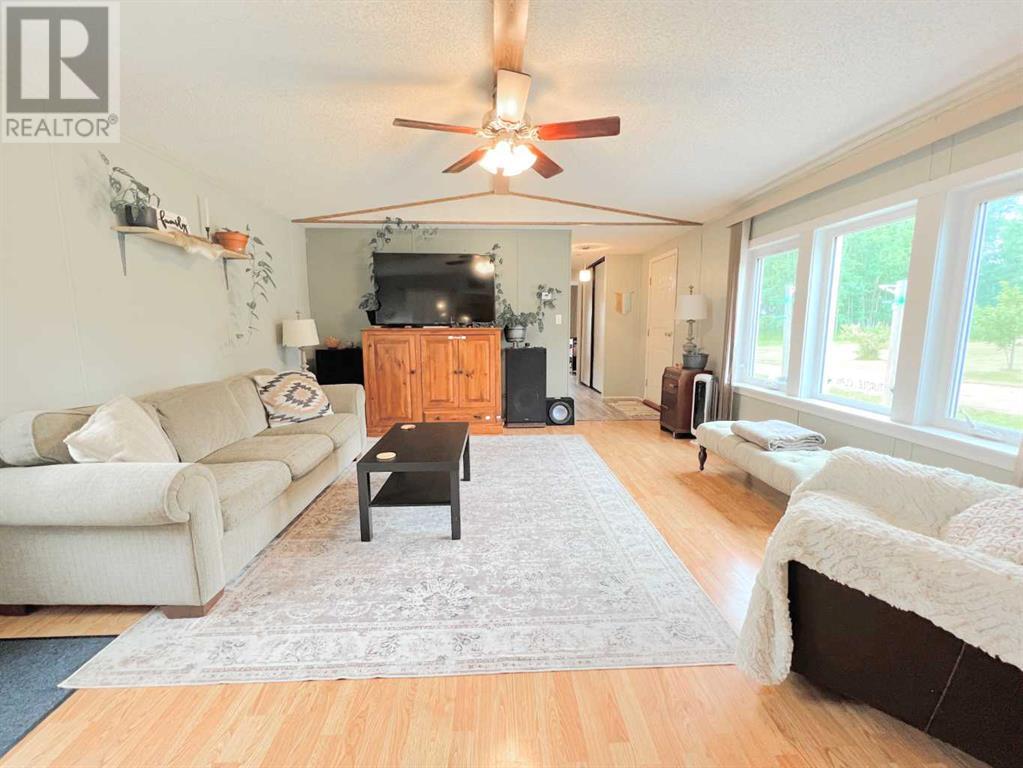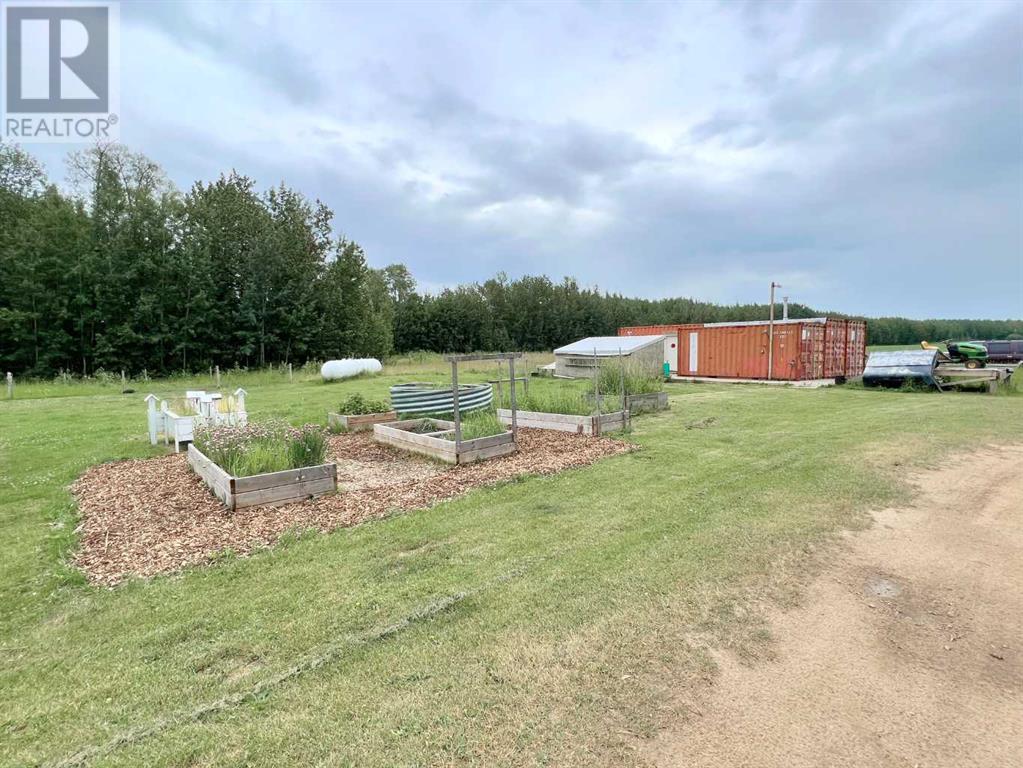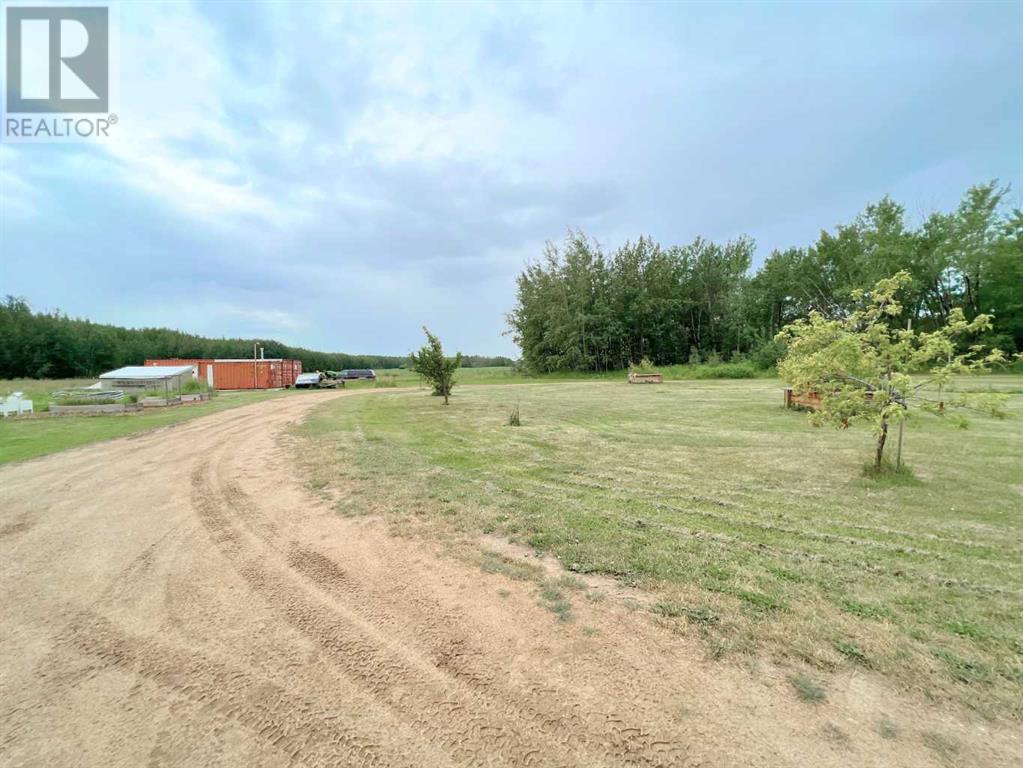642037 Highway 2 Rural Athabasca County, Alberta T0G 0R0
$217,500
Well cared for 7.24 acres under 10 minutes south of Athabasca, just over an hour to St Albert. 1507 sq. ft. mobile with addition, 3 bedrooms and 2 bathrooms. Spacious kitchen, dining and living room with vaulted ceiling. Large addition and main entrance has a freestanding wood burning stove and extra storage room. Primary bedroom has a large walk-in closet and soaker tub/shower in the ensuite. 12 ft x 37 ft front deck with 3 season sun room/porch is a terrific addition to your outdoor living space. Second 12 ft x 15 ft deck overlooks the private back yard and fire pit. Metal construction workshop with power and forced air heat (2.5 sea cans combined). Raised garden beds, fenced with both barbed wire and electric. New flooring, some windows have been replaced. New septic pump June 2024. New hot water tank March 2024. (id:57312)
Property Details
| MLS® Number | A2149711 |
| Property Type | Single Family |
| AmenitiesNearBy | Schools, Shopping |
| Plan | 0621695 |
| Structure | Workshop, Deck |
Building
| BathroomTotal | 2 |
| BedroomsAboveGround | 3 |
| BedroomsTotal | 3 |
| Appliances | Refrigerator, Dishwasher, Stove, Washer & Dryer |
| ArchitecturalStyle | Mobile Home |
| BasementType | None |
| ConstructedDate | 1991 |
| ConstructionMaterial | Wood Frame, Steel Frame |
| ConstructionStyleAttachment | Detached |
| CoolingType | None |
| FireplacePresent | Yes |
| FireplaceTotal | 1 |
| FlooringType | Laminate, Vinyl Plank |
| FoundationType | Block, Wood |
| HeatingFuel | Propane, Wood |
| HeatingType | Forced Air, Wood Stove |
| StoriesTotal | 1 |
| SizeInterior | 1507 Sqft |
| TotalFinishedArea | 1507 Sqft |
| Type | Manufactured Home |
| UtilityWater | Cistern |
Parking
| Gravel | |
| None |
Land
| Acreage | Yes |
| FenceType | Fence |
| LandAmenities | Schools, Shopping |
| Sewer | Septic Field |
| SizeIrregular | 7.24 |
| SizeTotal | 7.24 Ac|5 - 9.99 Acres |
| SizeTotalText | 7.24 Ac|5 - 9.99 Acres |
| ZoningDescription | Ag |
Rooms
| Level | Type | Length | Width | Dimensions |
|---|---|---|---|---|
| Main Level | Other | 14.67 Ft x 17.75 Ft | ||
| Main Level | Living Room | 15.42 Ft x 14.58 Ft | ||
| Main Level | Primary Bedroom | 10.83 Ft x 14.67 Ft | ||
| Main Level | Bedroom | 10.67 Ft x 14.67 Ft | ||
| Main Level | Bedroom | 9.75 Ft x 7.33 Ft | ||
| Main Level | 4pc Bathroom | 7.25 Ft x 5.00 Ft | ||
| Main Level | Laundry Room | 8.00 Ft x 7.17 Ft | ||
| Main Level | Addition | 11.17 Ft x 19.25 Ft | ||
| Unknown | 4pc Bathroom | 6.67 Ft x 14.75 Ft |
https://www.realtor.ca/real-estate/27172754/642037-highway-2-rural-athabasca-county
Interested?
Contact us for more information
Pamela Ergang
Broker
4803b 50 Street
Athabasca, Alberta, Alberta T9S 1C8











































