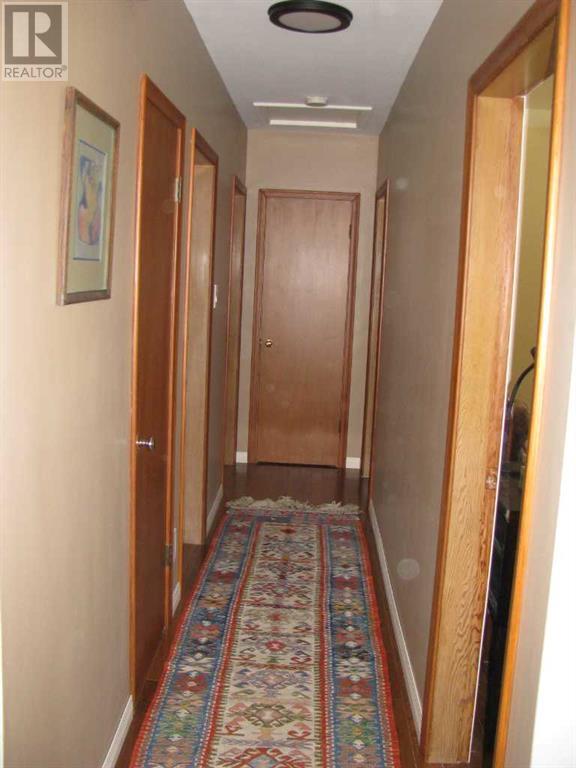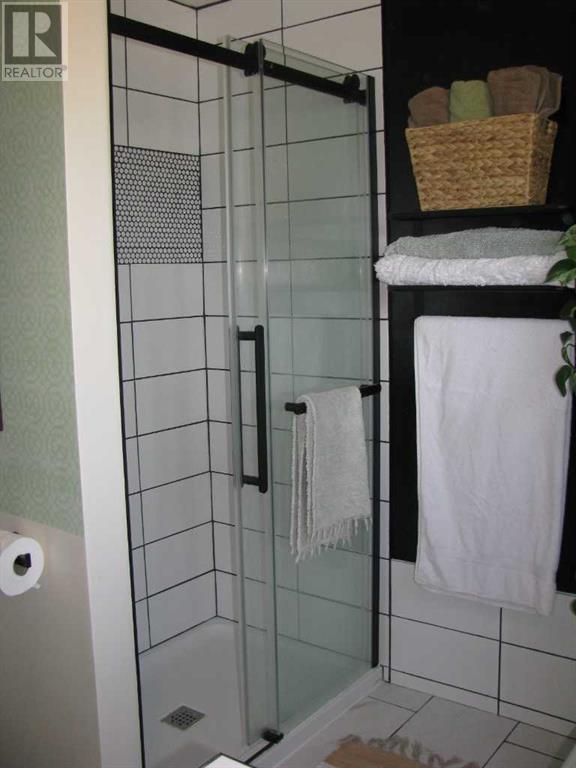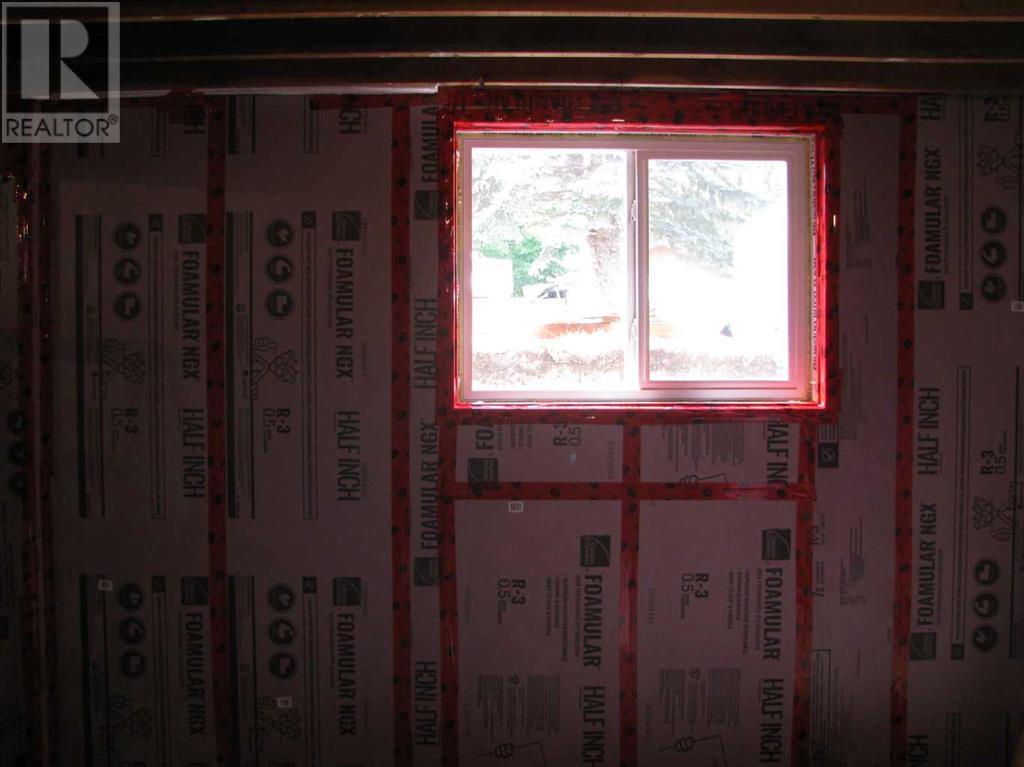3948 43 Avenue Red Deer, Alberta T4N 3B9
$399,900
Gardener’s delight. This lovingly updated home sits on a tree-lined avenue in one of Red Deer's oldest neighbourhoods. This home has personality and style: cedar siding and accents; gabion rock walls; front deck overlooks an established perennial garden; vintage Italian porcelain tile surrounding the upstairs fireplace and kitchen backsplash; shiplap feature walls; cast iron and butcher block shelves; walk-in shower with separate soaker tub. Hardwood and ceramic tile flooring. No carpets. All the hard work has been done: new roof, new soffit, fascia, and eaves trough; new electrical panel; new floors; new appliances, new main floor laundry; new bathroom; two new gas fireplaces; new electric hot water tank, new pex water lines. Basement is insulated and ready for development. Separate entrance. (id:57312)
Property Details
| MLS® Number | A2148856 |
| Property Type | Single Family |
| Community Name | Grandview |
| Features | Other, Back Lane |
| ParkingSpaceTotal | 1 |
| Plan | 5072hw |
| Structure | Deck, See Remarks |
Building
| BathroomTotal | 2 |
| BedroomsAboveGround | 3 |
| BedroomsBelowGround | 1 |
| BedroomsTotal | 4 |
| Appliances | Refrigerator, Stove, Microwave Range Hood Combo, Washer & Dryer |
| ArchitecturalStyle | Bungalow |
| BasementDevelopment | Partially Finished |
| BasementType | Full (partially Finished) |
| ConstructedDate | 1979 |
| ConstructionMaterial | Wood Frame |
| ConstructionStyleAttachment | Detached |
| CoolingType | None |
| FireplacePresent | Yes |
| FireplaceTotal | 1 |
| FlooringType | Ceramic Tile, Hardwood |
| FoundationType | Poured Concrete |
| HeatingFuel | Electric, Natural Gas |
| HeatingType | Forced Air |
| StoriesTotal | 1 |
| SizeInterior | 1054.87 Sqft |
| TotalFinishedArea | 1054.87 Sqft |
| Type | House |
Parking
| Concrete | |
| Parking Pad |
Land
| Acreage | No |
| FenceType | Fence |
| SizeDepth | 11.43 M |
| SizeFrontage | 4.64 M |
| SizeIrregular | 6150.00 |
| SizeTotal | 6150 Sqft|4,051 - 7,250 Sqft |
| SizeTotalText | 6150 Sqft|4,051 - 7,250 Sqft |
| ZoningDescription | R1 |
Rooms
| Level | Type | Length | Width | Dimensions |
|---|---|---|---|---|
| Basement | Bedroom | 15.67 Ft x 11.17 Ft | ||
| Basement | Storage | 4.33 Ft x 12.50 Ft | ||
| Basement | Recreational, Games Room | 21.92 Ft x 23.83 Ft | ||
| Basement | 3pc Bathroom | 7.08 Ft x 6.25 Ft | ||
| Basement | Furnace | 16.58 Ft x 14.42 Ft | ||
| Main Level | Dining Room | 8.00 Ft x 10.17 Ft | ||
| Main Level | Living Room | 19.00 Ft x 14.75 Ft | ||
| Main Level | Primary Bedroom | 10.75 Ft x 11.08 Ft | ||
| Main Level | Bedroom | 8.08 Ft x 10.17 Ft | ||
| Main Level | Kitchen | 13.75 Ft x 10.17 Ft | ||
| Main Level | 4pc Bathroom | 4.92 Ft x 10.08 Ft | ||
| Main Level | Bedroom | 8.67 Ft x 11.08 Ft |
https://www.realtor.ca/real-estate/27169989/3948-43-avenue-red-deer-grandview
Interested?
Contact us for more information
Erin Holowach
Associate
10807 - 124 Street Nw
Edmonton, Alberta T6L 6R8
































