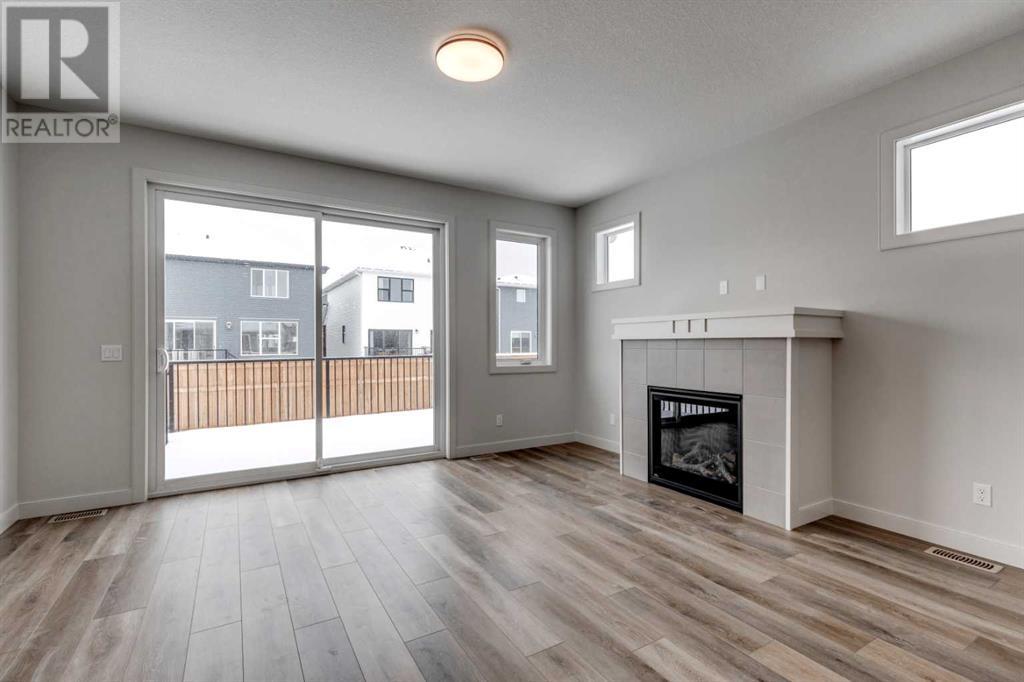569 Rivercrest View Cochrane, Alberta T4C 2W9
$775,000
CUSTOM Bungalow living in a new and exciting Rivercrest of Cochrane Community! This New build has the possibility to welcome you home March/April 2025. Bungalow living gives you the freedom that comes with main-floor living along with the extra space of a fully developed lower level. This under construction NEW Janssen Home 3 Bedroom with 2.5 bath offers just over 2,100 sq.ft. of total developed living space on two levels; designed with numerous upgrades for the discerning buyer. Open concept main-floor features 9’ ceilings, Luxury Vinyl plank, tile flooring and carpet covered stairs going down. From front entrance walk up three steps right into the spacious dining area that leads into a Chef’s kitchen with full-height custom cabinets finished with crown mouldings, soft close doors/drawers & full extension glides, quartz counters with undermount sink, tiled backsplash, oversized flush island with overhang, stainless steel appliances - easy access microwave in island, gas range, chimney hoodfan w/full tile to ceiling backsplash, refrigerator and dishwasher. After dinner walk over to your spacious living room with gas fireplace then walk through a beautiful 8' patio door to huge 12’ x 14’ back deck overlooking yard. Generous main-floor primary bedroom complete with LARGE walk-in closet, 5-pce ensuite, quartz counter with dual undermount sinks, taller vanity with soft close doors and full extension drawers, 5’x3’ tiled walk-in shower with bench, soaker tub and private toilet room. Laundry room is conveniently located in primary walk in closet. Lower level offers wide-open rec-room, two generous sized bedroom's, 4-pce bath, linen closet and plenty of space for storage. Family-owned and operated Janssen Homes has been building award-winning homes for over 60-years and is excited to complete another build with you!!! Upgraded features include: 9' main & lower floor ceilings with knock down Spantex, railings & metal spindles, LoE Argon slider windows, R-50 attic insulation , high-efficient furnace w/programmable thermostat & drip humidifier, HRV, 168 sq.ft. deck at back w/aluminum railing & minimal steps to grade. Warranty includes: 1 yr comprehensive, 2 yrs heating, electric, plumbing, 5 yrs building envelope water protection, 10 yrs structural. ****Photos of interior and exterior are of previous Janssen Homes Builds**** (id:57312)
Property Details
| MLS® Number | A2148639 |
| Property Type | Single Family |
| Community Name | Rivercrest |
| AmenitiesNearBy | Playground |
| Features | Pvc Window, Closet Organizers, No Animal Home, No Smoking Home, Gas Bbq Hookup |
| ParkingSpaceTotal | 4 |
| Plan | 241 0667 |
| Structure | Deck |
Building
| BathroomTotal | 3 |
| BedroomsAboveGround | 1 |
| BedroomsBelowGround | 2 |
| BedroomsTotal | 3 |
| Age | New Building |
| Appliances | Refrigerator, Range - Gas, Dishwasher, Microwave, Humidifier, Hood Fan, Garage Door Opener, Water Heater - Tankless |
| ArchitecturalStyle | Bungalow |
| BasementDevelopment | Finished |
| BasementType | Full (finished) |
| ConstructionMaterial | Wood Frame |
| ConstructionStyleAttachment | Detached |
| CoolingType | None |
| ExteriorFinish | Vinyl Siding |
| FireplacePresent | Yes |
| FireplaceTotal | 1 |
| FlooringType | Carpeted, Tile, Vinyl Plank |
| FoundationType | Poured Concrete |
| HalfBathTotal | 1 |
| HeatingFuel | Natural Gas |
| HeatingType | Other, Forced Air |
| StoriesTotal | 1 |
| SizeInterior | 1202 Sqft |
| TotalFinishedArea | 1202 Sqft |
| Type | House |
Parking
| Attached Garage | 2 |
Land
| Acreage | No |
| FenceType | Not Fenced |
| LandAmenities | Playground |
| SizeDepth | 35.16 M |
| SizeFrontage | 10.98 M |
| SizeIrregular | 385.74 |
| SizeTotal | 385.74 M2|4,051 - 7,250 Sqft |
| SizeTotalText | 385.74 M2|4,051 - 7,250 Sqft |
| ZoningDescription | R-ld |
Rooms
| Level | Type | Length | Width | Dimensions |
|---|---|---|---|---|
| Lower Level | Bedroom | 11.42 Ft x 11.00 Ft | ||
| Lower Level | Bedroom | 11.42 Ft x 11.00 Ft | ||
| Lower Level | Recreational, Games Room | 16.50 Ft x 22.17 Ft | ||
| Lower Level | 4pc Bathroom | Measurements not available | ||
| Main Level | Great Room | 13.25 Ft x 16.00 Ft | ||
| Main Level | Other | 12.00 Ft x 11.33 Ft | ||
| Main Level | Kitchen | 11.75 Ft x 14.50 Ft | ||
| Main Level | Primary Bedroom | 13.00 Ft x 13.33 Ft | ||
| Main Level | Other | 16.25 Ft x 7.17 Ft | ||
| Main Level | 5pc Bathroom | Measurements not available | ||
| Main Level | 2pc Bathroom | Measurements not available |
https://www.realtor.ca/real-estate/27155773/569-rivercrest-view-cochrane-rivercrest
Interested?
Contact us for more information
Diane Gertrude Lamonaca
Associate
110, 7220 Fisher Street S.e.
Calgary, Alberta T2H 2H8




















