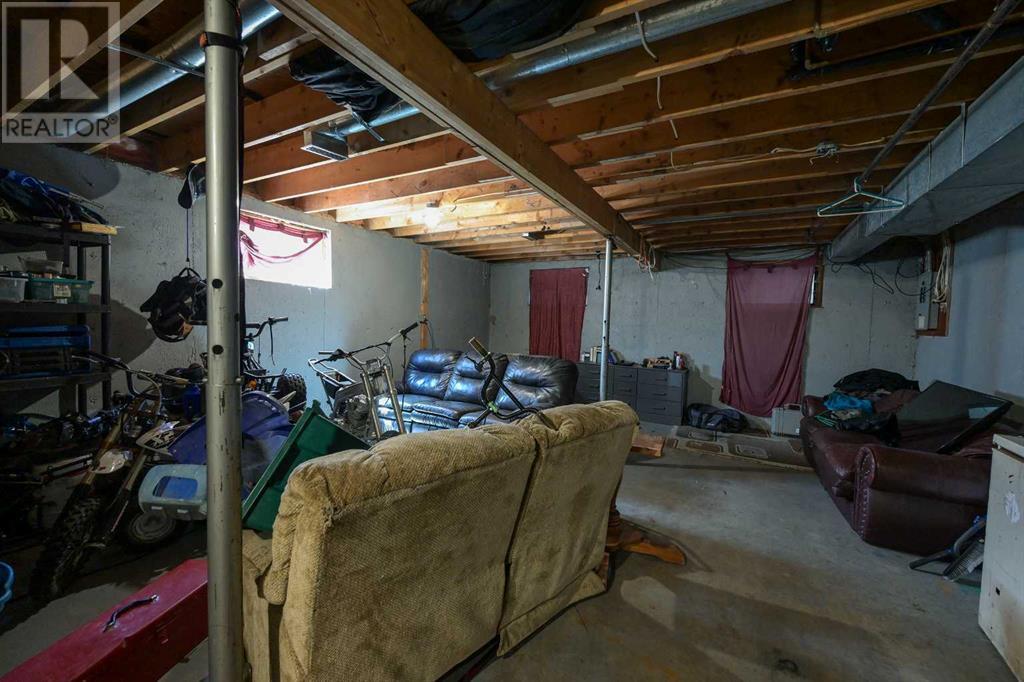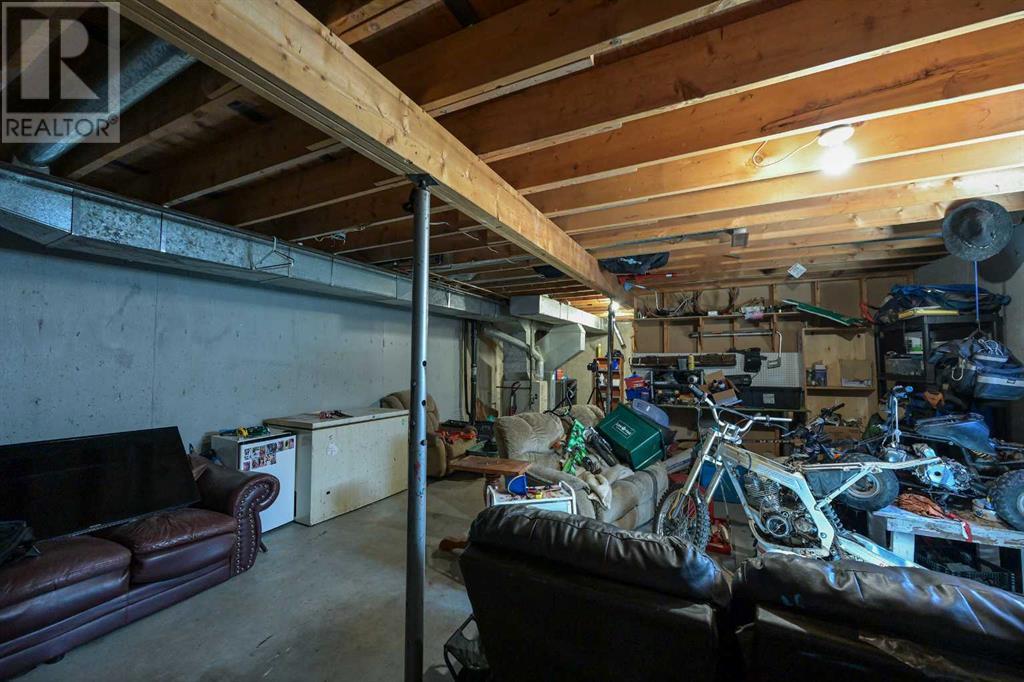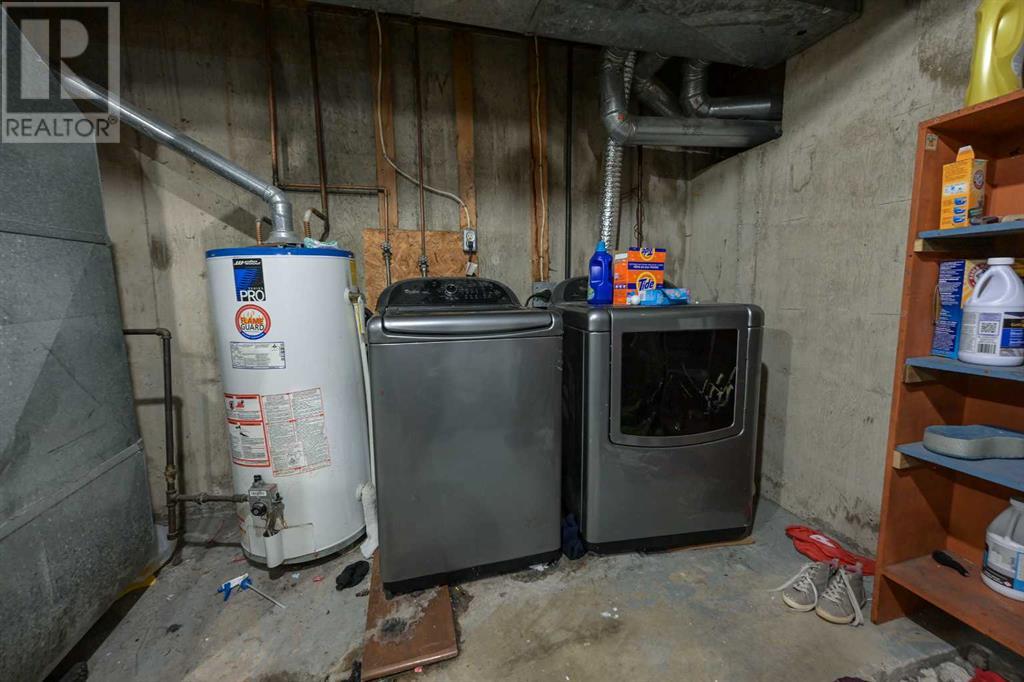2220 22 Avenue Delburne, Alberta T0M 0V0
3 Bedroom
1 Bathroom
925 sqft
Bi-Level
None
Forced Air
Lawn
$155,000
Revenue Generating Property with long term tenants. Few rental homes in town so demand has always stayed high. A comfortable 3 bedroom unit with living room, kitchen, dining room, 4 piece bathroom all on main floor. Basement is wide open , unfinished, with furnace room and laundry area tucked into a corner. Owner prefers to sell unit as a full duplex. (id:57312)
Property Details
| MLS® Number | A2148279 |
| Property Type | Multi-family |
| AmenitiesNearBy | Golf Course, Park, Playground |
| CommunityFeatures | Golf Course Development |
| Features | Wood Windows, Pvc Window |
| ParkingSpaceTotal | 2 |
| Plan | 9825538 |
| Structure | None |
Building
| BathroomTotal | 1 |
| BedroomsAboveGround | 3 |
| BedroomsTotal | 3 |
| Appliances | Refrigerator, Stove, Washer & Dryer, Water Heater - Gas |
| ArchitecturalStyle | Bi-level |
| BasementDevelopment | Unfinished |
| BasementType | See Remarks (unfinished) |
| ConstructedDate | 1983 |
| ConstructionMaterial | Wood Frame |
| ConstructionStyleAttachment | Attached |
| CoolingType | None |
| ExteriorFinish | Stucco, Wood Siding |
| FlooringType | Carpeted, Linoleum |
| FoundationType | Poured Concrete |
| HeatingFuel | Natural Gas |
| HeatingType | Forced Air |
| SizeInterior | 925 Sqft |
| TotalFinishedArea | 925 Sqft |
Parking
| Other |
Land
| Acreage | No |
| FenceType | Partially Fenced |
| LandAmenities | Golf Course, Park, Playground |
| LandscapeFeatures | Lawn |
| SizeDepth | 45.72 M |
| SizeFrontage | 7.31 M |
| SizeIrregular | 3560.00 |
| SizeTotal | 3560 Sqft|0-4,050 Sqft |
| SizeTotalText | 3560 Sqft|0-4,050 Sqft |
| ZoningDescription | R2 |
Rooms
| Level | Type | Length | Width | Dimensions |
|---|---|---|---|---|
| Main Level | Living Room | 18.92 Ft x 11.58 Ft | ||
| Main Level | Kitchen | 6.00 Ft x 7.83 Ft | ||
| Main Level | Dining Room | 10.92 Ft x 11.33 Ft | ||
| Main Level | Primary Bedroom | 9.25 Ft x 14.00 Ft | ||
| Main Level | Bedroom | 10.25 Ft x 8.25 Ft | ||
| Main Level | Bedroom | 9.17 Ft x 10.83 Ft | ||
| Main Level | Other | 18.92 Ft x 36.58 Ft | ||
| Main Level | 4pc Bathroom | 4.92 Ft x 9.42 Ft |
https://www.realtor.ca/real-estate/27166580/2220-22-avenue-delburne
Interested?
Contact us for more information
Pat Macdonell
Associate
Royal LePage Network Realty Corp.
6, 3608 - 50 Avenue
Red Deer, Alberta T4N 3Y6
6, 3608 - 50 Avenue
Red Deer, Alberta T4N 3Y6



































