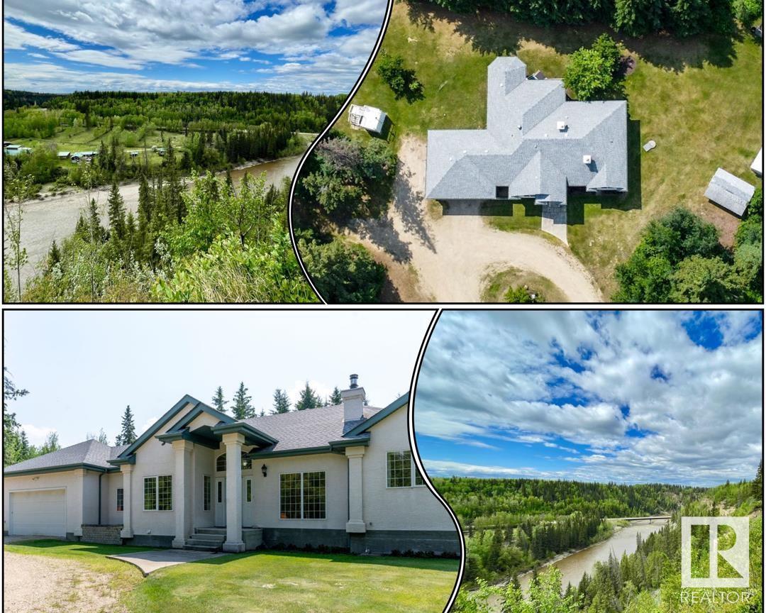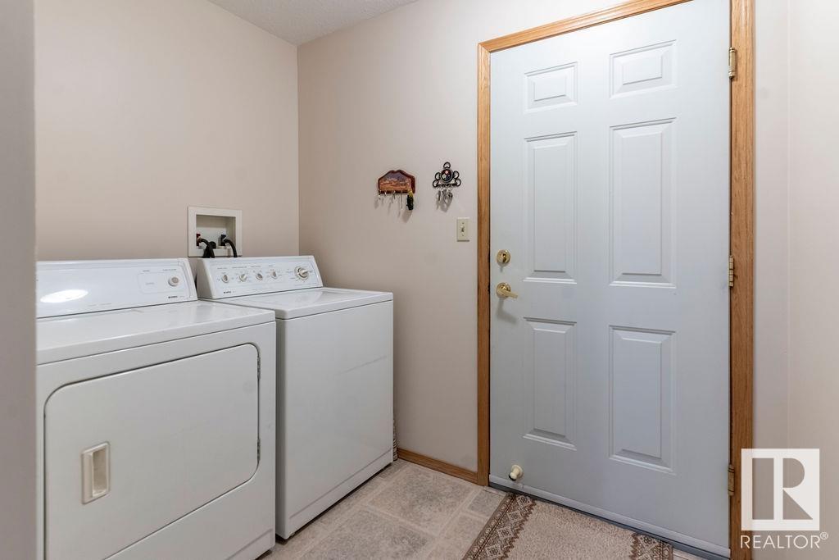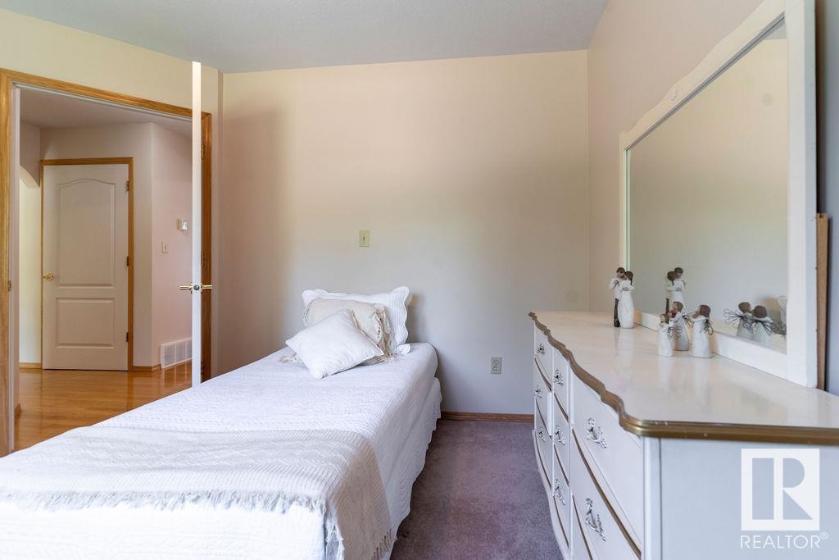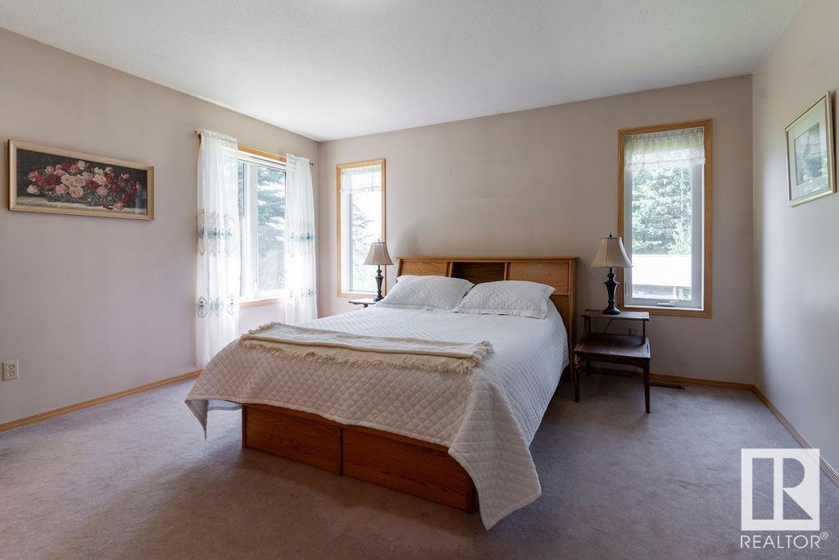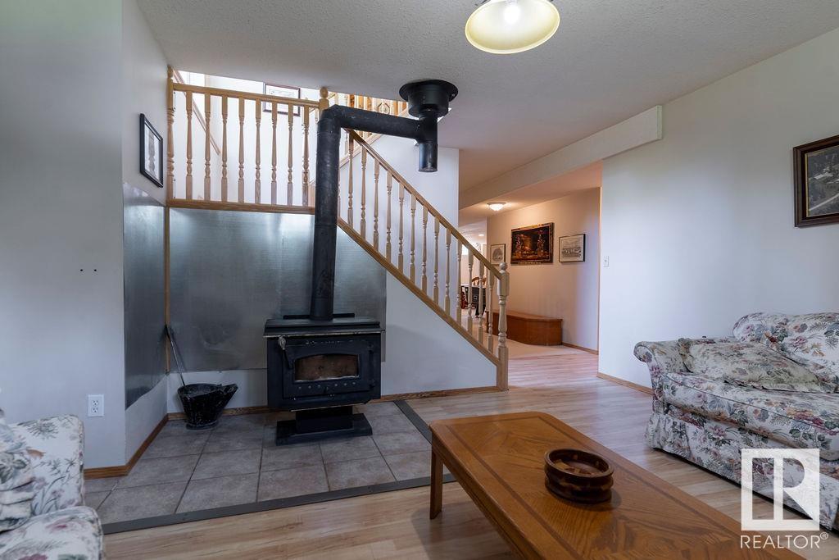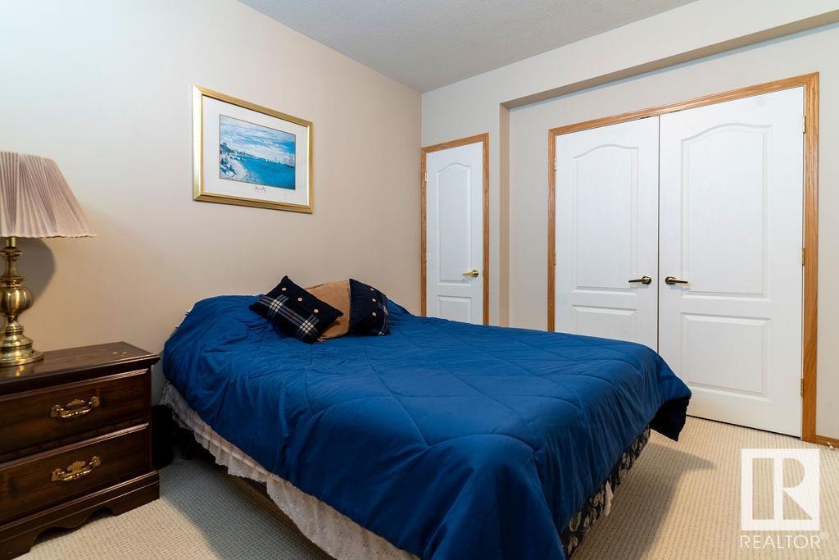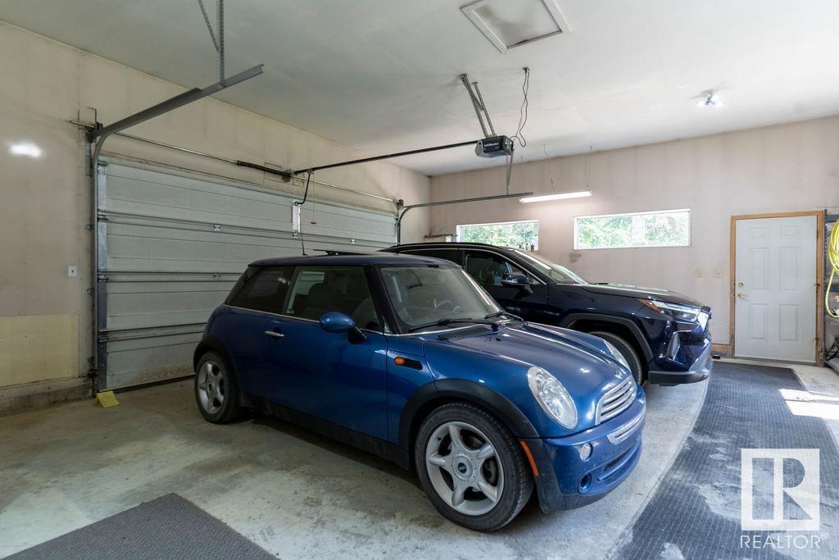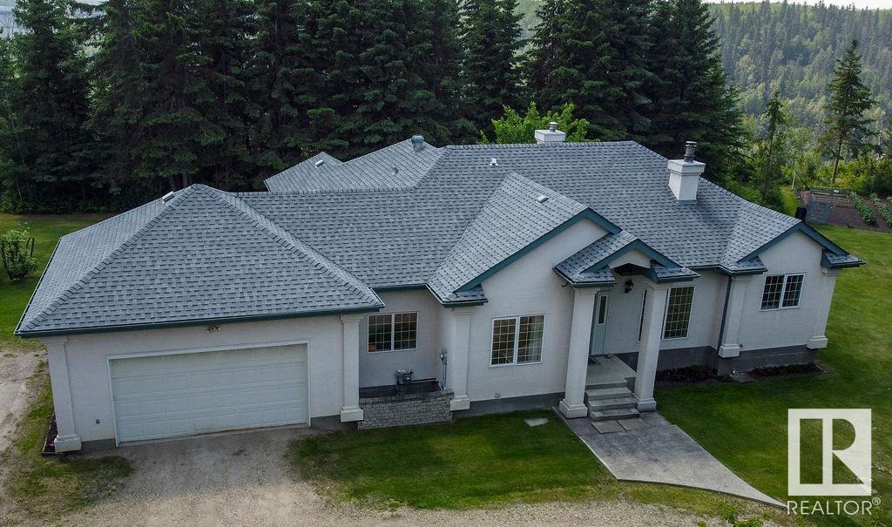5201 54 Av Rural Parkland County, Alberta T0E 0S0
$1,800,000
Stunning bungalow on 10.87 acres within the town of Entwistle. You can enjoy the breathtaking view of the Pembina River right outside your back dr. This home features 3 bdrms, 3.5 baths, and a fully developed bsmt. The spacious entrance & liv rm both boast in-floor heating. The great Rm showcases an open concept with vaulted ceilings, a 3-sided gas fireplace, & hardwood flooring. A garden dr opens to a lg deck overlooking a beautiful, treed paradise. Down the hall, a 4-piece bath separates the primary bedroom with a 6pc ensuite from a secondary bdrm. The lower level invites relaxation for the family with a wood stove, perfect for our cold winters. A lg recreation Rm provides ample space for family time, complete with a 3pc bath and a 3rd bdrm. The bsmt has been conveniently roughed-in for a future in-suite with separate laundry & a cold rm. The O/S dbl garage has in-floor heat & storage. Additional conveniences include a nearby school for grades 1-9, city water & sewage, & the potential for subdividing. (id:57312)
Property Details
| MLS® Number | E4396288 |
| Property Type | Single Family |
| AmenitiesNearBy | Park, Playground, Schools, Shopping |
| Features | No Smoking Home |
| Structure | Deck |
| ViewType | Valley View |
Building
| BathroomTotal | 4 |
| BedroomsTotal | 3 |
| Appliances | Dishwasher, Dryer, Garage Door Opener Remote(s), Garage Door Opener, Hood Fan, Microwave, Refrigerator, Storage Shed, Stove, Central Vacuum, Washer, Window Coverings |
| ArchitecturalStyle | Bungalow |
| BasementDevelopment | Finished |
| BasementType | Full (finished) |
| CeilingType | Vaulted |
| ConstructedDate | 2001 |
| ConstructionStyleAttachment | Detached |
| FireplaceFuel | Gas |
| FireplacePresent | Yes |
| FireplaceType | Woodstove |
| HalfBathTotal | 1 |
| HeatingType | Forced Air, In Floor Heating |
| StoriesTotal | 1 |
| SizeInterior | 1612.972 Sqft |
| Type | House |
Parking
| Attached Garage | |
| Oversize |
Land
| Acreage | Yes |
| LandAmenities | Park, Playground, Schools, Shopping |
| SizeIrregular | 10.87 |
| SizeTotal | 10.87 Ac |
| SizeTotalText | 10.87 Ac |
Rooms
| Level | Type | Length | Width | Dimensions |
|---|---|---|---|---|
| Basement | Bedroom 3 | Measurements not available | ||
| Main Level | Living Room | Measurements not available | ||
| Main Level | Dining Room | Measurements not available | ||
| Main Level | Kitchen | Measurements not available | ||
| Main Level | Family Room | Measurements not available | ||
| Main Level | Primary Bedroom | Measurements not available | ||
| Main Level | Bedroom 2 | Measurements not available |
https://www.realtor.ca/real-estate/27138927/5201-54-av-rural-parkland-county-none
Interested?
Contact us for more information
Sharon M. Josey
Associate
13120 St Albert Trail Nw
Edmonton, Alberta T5L 4P6
