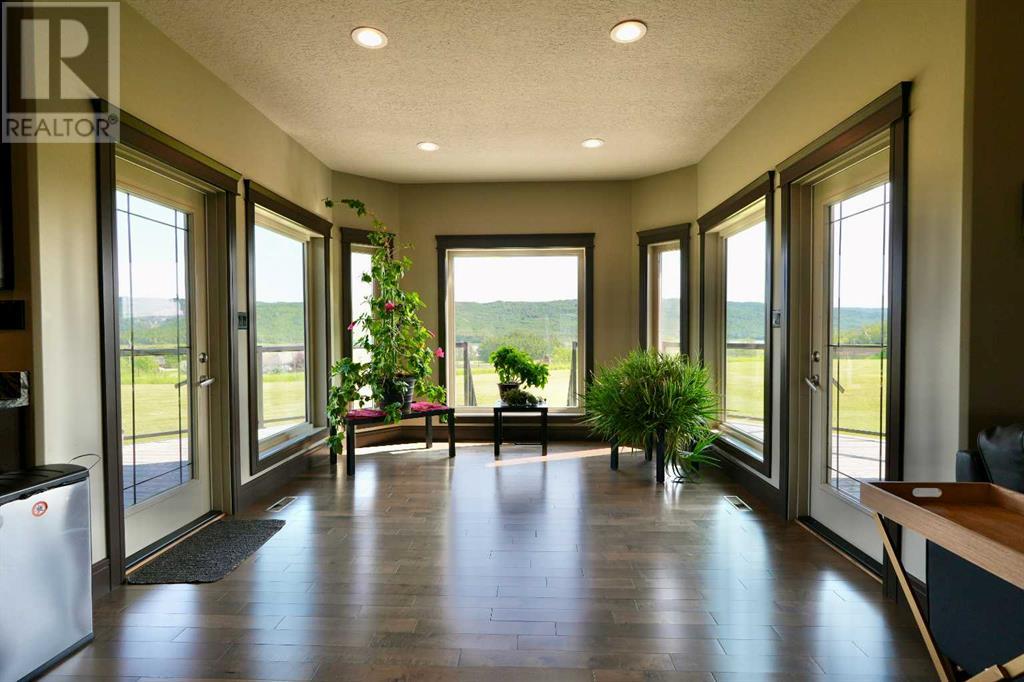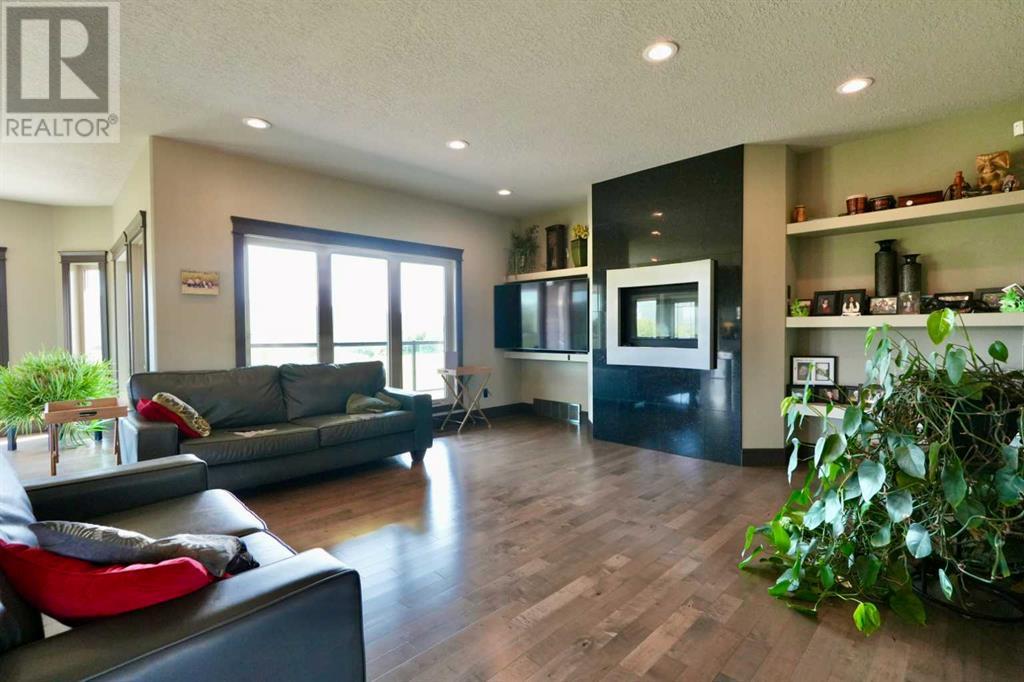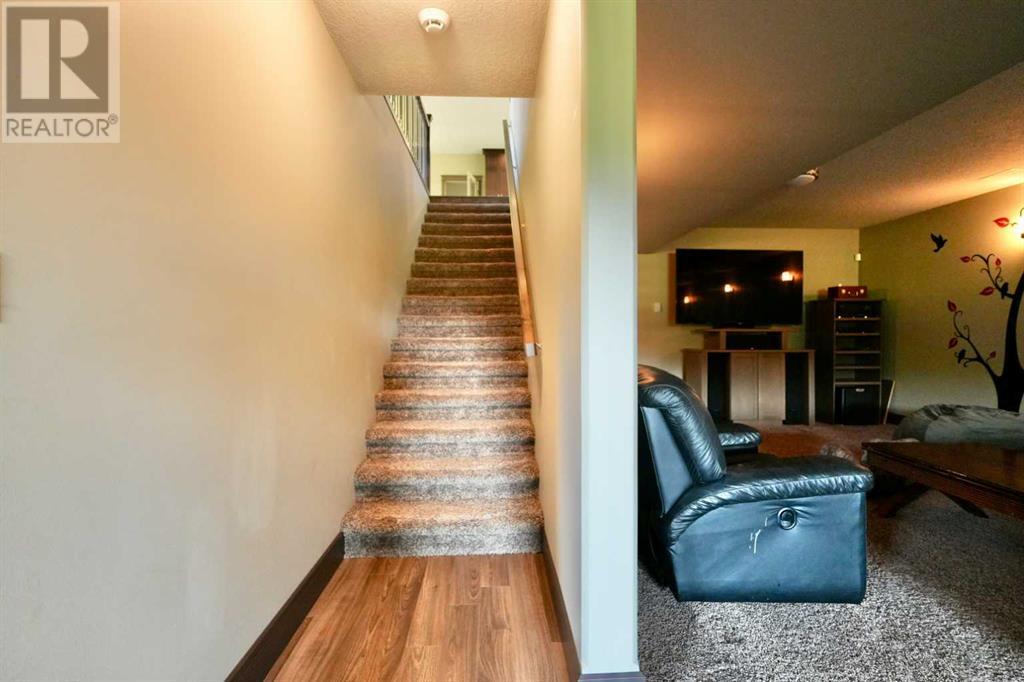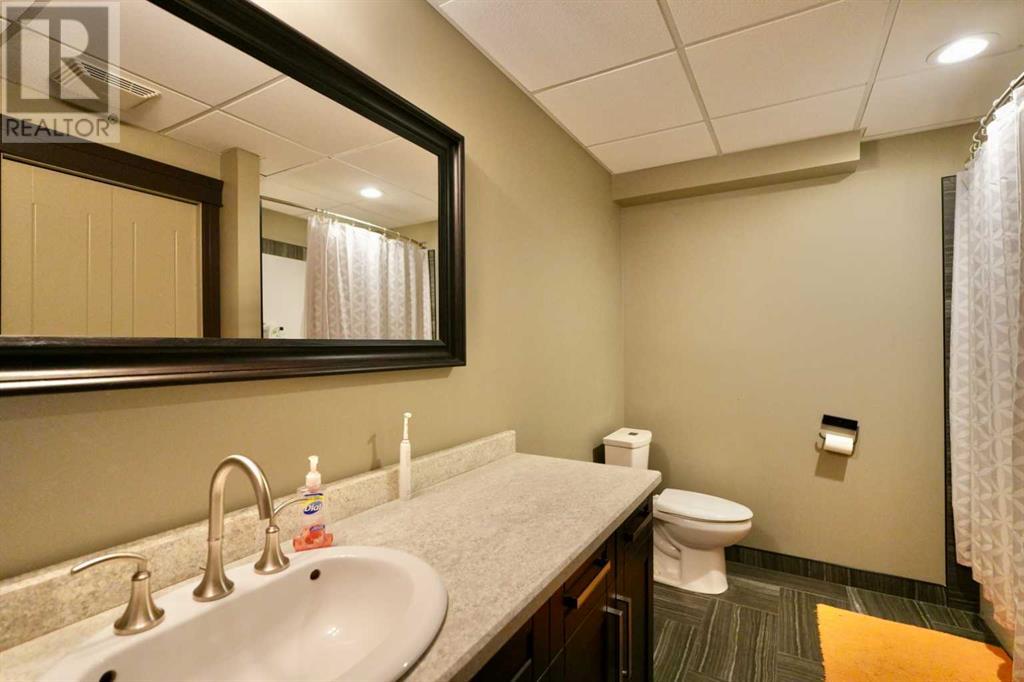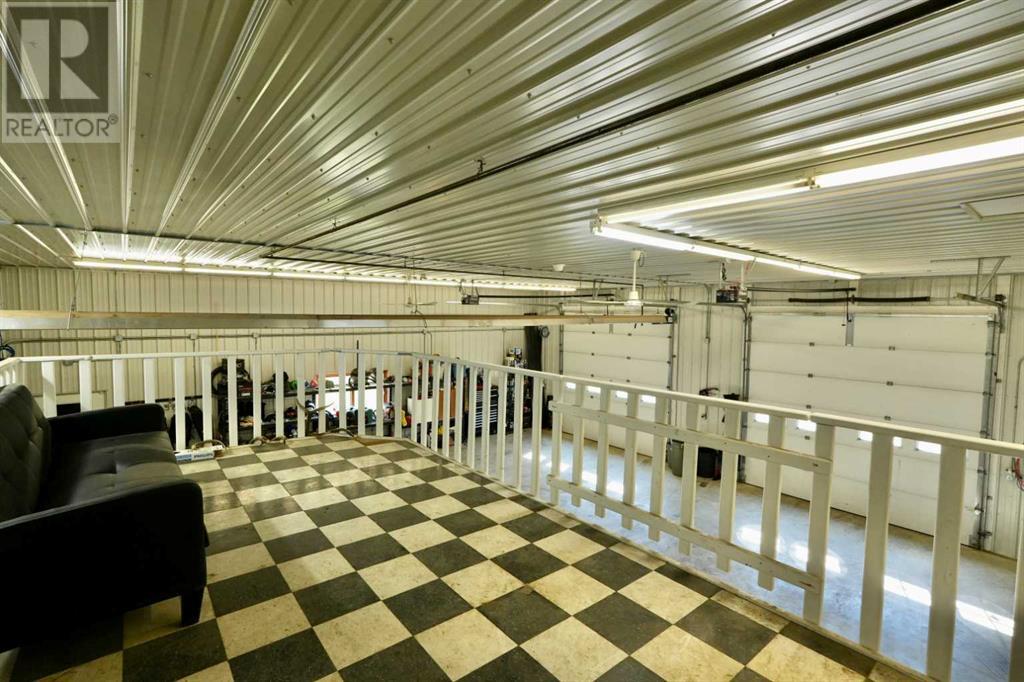#5 Hillside M.d. Of, Alberta T8S 1S9
$952,500
Welcome to this stunning 2200 square foot home with an attached 31x41 triple car garage! This perfect property offers a perfect blend of luxury and functionality. The open concept kitchen, dining, and living space creates a seamless flow for everyday living and entertaining. The kitchen is a chef's delight with granite countertops and a convenient floor sweep for the central vac system, making cleaning a breeze. The spacious dining room is ideal for hosting gatherings and creating lasting memories with family and friends. The living room features a cozy gas fireplace, perfect for relaxing evenings at home. The master ensuite is a private oasis, featuring a walk-in shower and a generous walk-in closet. The home boasts 9 ft ceilings on both the main floor and basement, adding to the sense of space and elegance. The basement is a true entertainment hub with a soundproof theater room and a pool table for endless fun. The Sonos Bluetooth speaker system wired throughout the entire home allows you to enjoy your favorite music in every room. Additional features include in-floor heating, hot water on demand, and a humidifier for added comfort and convenience. Lets not forget that this exceptional property also boasts a spacious 40'x40' shop with a mezzanine, perfect for all your storage, workspace or mancave needs. The shop features a convenient bathroom for added comfort and functionality. Additionally, the shop includes an attached heated toy shed, providing ample space for all your recreational vehicles and equipment. This well-equipped space offers endless possibilities for hobbyists, entrepreneurs, or anyone in need of a versatile workspace. Don't miss the opportunity to own this exceptional property that offers luxury living at its finest! (id:57312)
Property Details
| MLS® Number | A2147431 |
| Property Type | Single Family |
| Neigbourhood | Rural Peace No. 135 |
| Features | See Remarks, Gas Bbq Hookup |
| Plan | 8920817 |
| Structure | Deck, See Remarks |
Building
| BathroomTotal | 4 |
| BedroomsAboveGround | 3 |
| BedroomsBelowGround | 2 |
| BedroomsTotal | 5 |
| Appliances | Refrigerator, Dishwasher, Stove, Oven, Microwave, Washer & Dryer |
| ArchitecturalStyle | Bungalow |
| BasementDevelopment | Finished |
| BasementType | Full (finished) |
| ConstructedDate | 2013 |
| ConstructionStyleAttachment | Detached |
| CoolingType | See Remarks |
| ExteriorFinish | See Remarks |
| FireplacePresent | Yes |
| FireplaceTotal | 1 |
| FlooringType | Hardwood |
| FoundationType | Poured Concrete |
| HalfBathTotal | 1 |
| HeatingType | Forced Air |
| StoriesTotal | 1 |
| SizeInterior | 2225 Sqft |
| TotalFinishedArea | 2225 Sqft |
| Type | House |
| UtilityWater | Municipal Water |
Parking
| Attached Garage | 3 |
Land
| Acreage | Yes |
| FenceType | Partially Fenced |
| Sewer | Septic Field |
| SizeIrregular | 6.67 |
| SizeTotal | 6.67 Ac|5 - 9.99 Acres |
| SizeTotalText | 6.67 Ac|5 - 9.99 Acres |
| ZoningDescription | Res |
Rooms
| Level | Type | Length | Width | Dimensions |
|---|---|---|---|---|
| Basement | Bedroom | 17.83 Ft x 10.58 Ft | ||
| Basement | 4pc Bathroom | 12.58 Ft x 8.08 Ft | ||
| Basement | Bedroom | 15.25 Ft x 22.58 Ft | ||
| Main Level | Bedroom | 10.08 Ft x 12.00 Ft | ||
| Main Level | Bedroom | 10.00 Ft x 10.00 Ft | ||
| Main Level | Primary Bedroom | 16.00 Ft x 14.33 Ft | ||
| Main Level | 4pc Bathroom | 11.67 Ft x 11.58 Ft | ||
| Main Level | 4pc Bathroom | 10.42 Ft x 7.00 Ft | ||
| Main Level | 2pc Bathroom | 10.00 Ft x 10.00 Ft |
https://www.realtor.ca/real-estate/27136204/5-hillside-rural-peace-no-135-md-of
Interested?
Contact us for more information
Lonny Friesen
Associate
118-8805 Resources Road
Grande Prairie, Alberta T8V 3A6





















