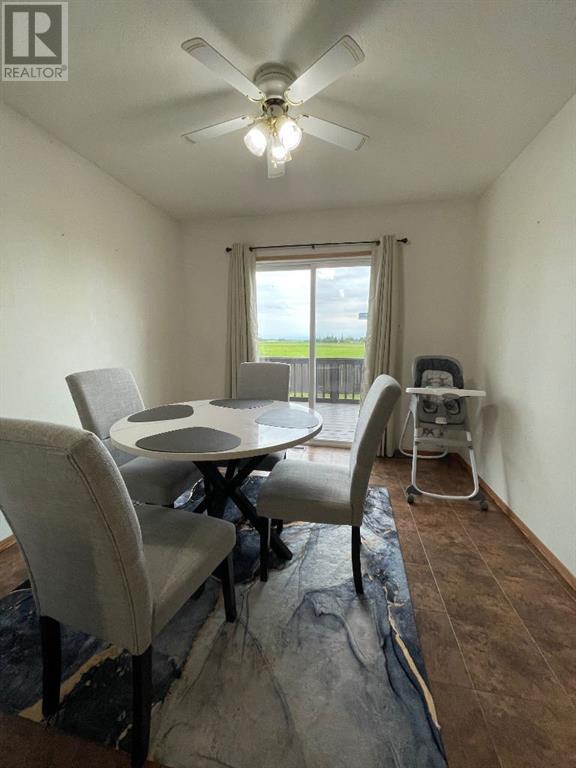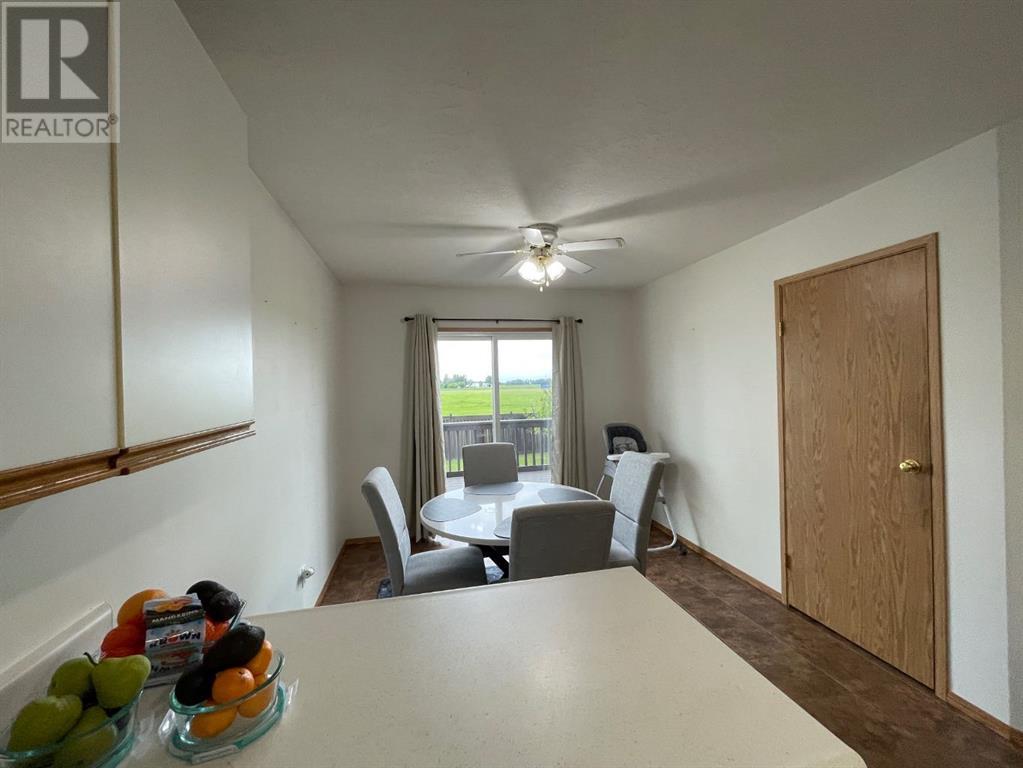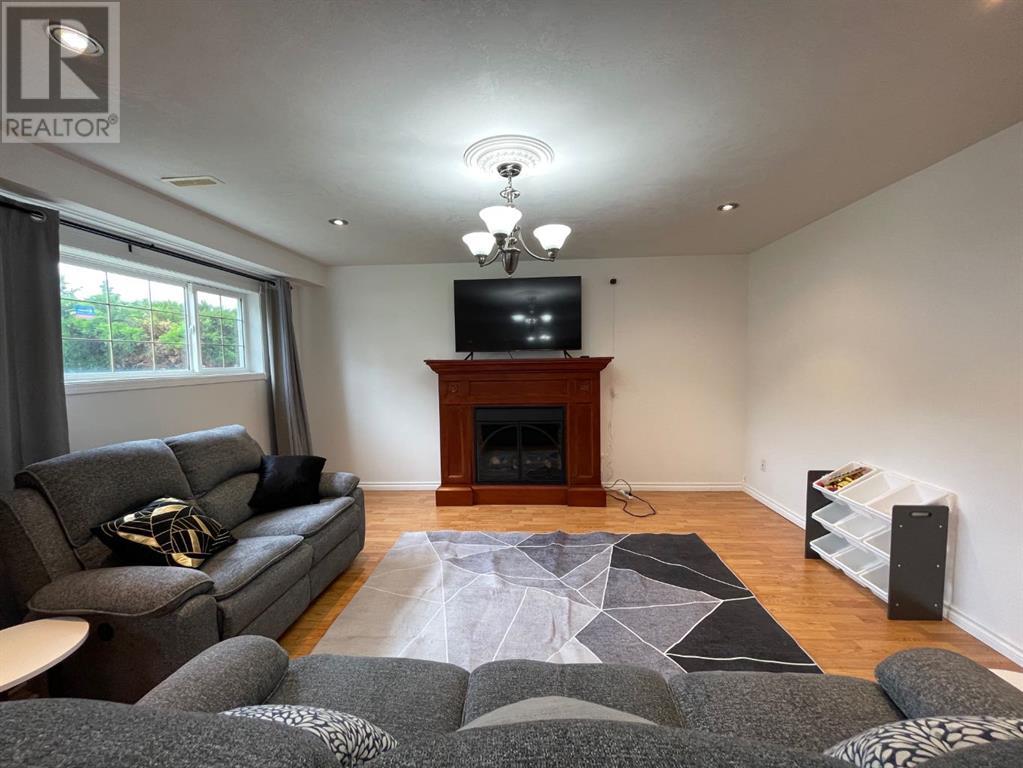4412 56 Avenue High Prairie, Alberta T0G 1E0
$329,900
A 1230 square foot bi-level home in a family cul-de-sac. The home was built in 2000 and is exceptionally maintained. The current homeowners have installed a new HVAC system which includes a central air conditioner. The shingles were replaced in 2023. This 5-bedroom: 3-bathroom home is ready to move into. The finished basement has a full 3-piece washroom: laundry: a wet bar and an attractive coordinated electric fireplace. Enjoy the full-sized above-ground windows: allowing the light to naturally flow through the space. The back deck leads onto a ground-level cobblestone pad providing unobstructed views of the lush fields to the north. A fenced backyard with a substantially sized shed for all of your storage needs. Call, email, or text to book your appointment today! (id:57312)
Property Details
| MLS® Number | A2146827 |
| Property Type | Single Family |
| AmenitiesNearBy | Park, Playground, Recreation Nearby |
| Features | Wet Bar, Pvc Window, No Neighbours Behind, No Animal Home, No Smoking Home |
| ParkingSpaceTotal | 2 |
| Plan | 9524527 |
| Structure | Deck |
Building
| BathroomTotal | 3 |
| BedroomsAboveGround | 3 |
| BedroomsBelowGround | 2 |
| BedroomsTotal | 5 |
| Appliances | Refrigerator, Range - Electric, Dishwasher, Washer/dryer Stack-up |
| ArchitecturalStyle | Bi-level |
| BasementDevelopment | Finished |
| BasementType | Full (finished) |
| ConstructedDate | 2000 |
| ConstructionStyleAttachment | Detached |
| CoolingType | Central Air Conditioning |
| ExteriorFinish | Vinyl Siding |
| FlooringType | Carpeted, Laminate, Vinyl Plank |
| FoundationType | Wood |
| HeatingType | Forced Air |
| StoriesTotal | 1 |
| SizeInterior | 1230 Sqft |
| TotalFinishedArea | 1230 Sqft |
| Type | House |
Parking
| Parking Pad |
Land
| Acreage | Yes |
| FenceType | Fence |
| LandAmenities | Park, Playground, Recreation Nearby |
| SizeDepth | 40.14 M |
| SizeFrontage | 14.23 M |
| SizeIrregular | 268329600.00 |
| SizeTotal | 268329600 Sqft|161+ Acres |
| SizeTotalText | 268329600 Sqft|161+ Acres |
| ZoningDescription | Residential |
Rooms
| Level | Type | Length | Width | Dimensions |
|---|---|---|---|---|
| Basement | 3pc Bathroom | 4.83 Ft x 8.08 Ft | ||
| Basement | Bedroom | 12.33 Ft x 14.17 Ft | ||
| Basement | Bedroom | 12.08 Ft x 12.50 Ft | ||
| Basement | Laundry Room | 7.33 Ft x 12.33 Ft | ||
| Main Level | 3pc Bathroom | 4.92 Ft x 8.33 Ft | ||
| Main Level | Bedroom | 9.33 Ft x 10.42 Ft | ||
| Main Level | Bedroom | 11.92 Ft x 9.25 Ft | ||
| Main Level | Primary Bedroom | 10.42 Ft x 16.33 Ft | ||
| Main Level | 3pc Bathroom | 4.92 Ft x 7.58 Ft |
https://www.realtor.ca/real-estate/27135160/4412-56-avenue-high-prairie
Interested?
Contact us for more information
Misty Gaudet
Associate Broker
5114 49 St
High Prairie, Alberta T0G 1E0
























