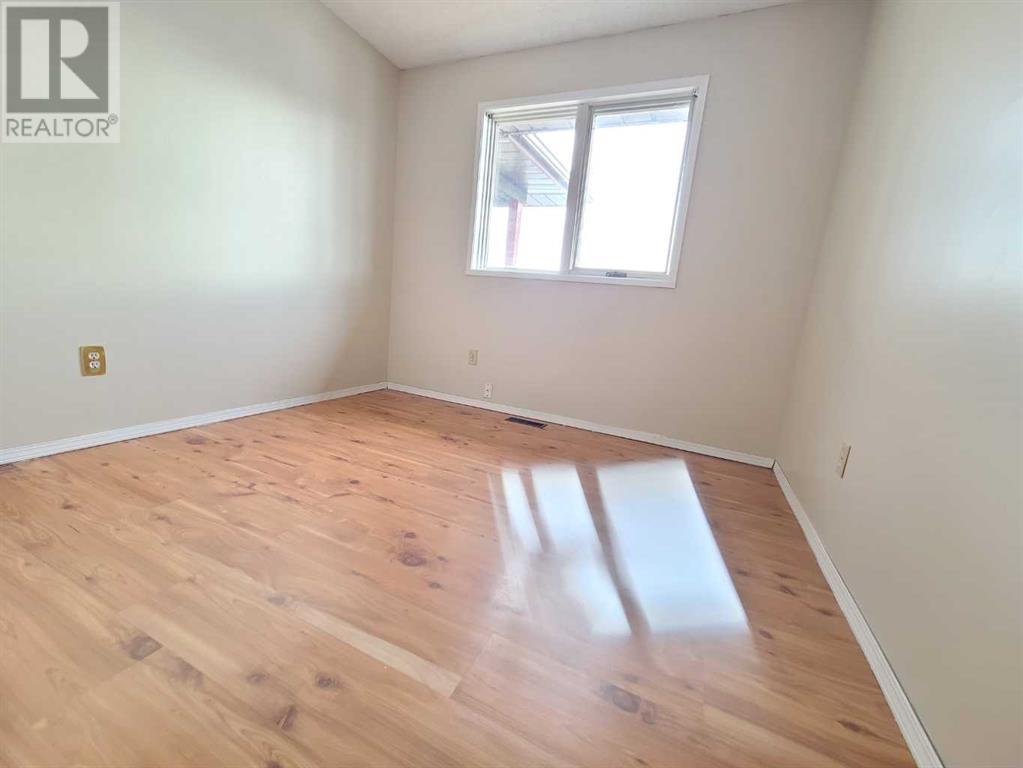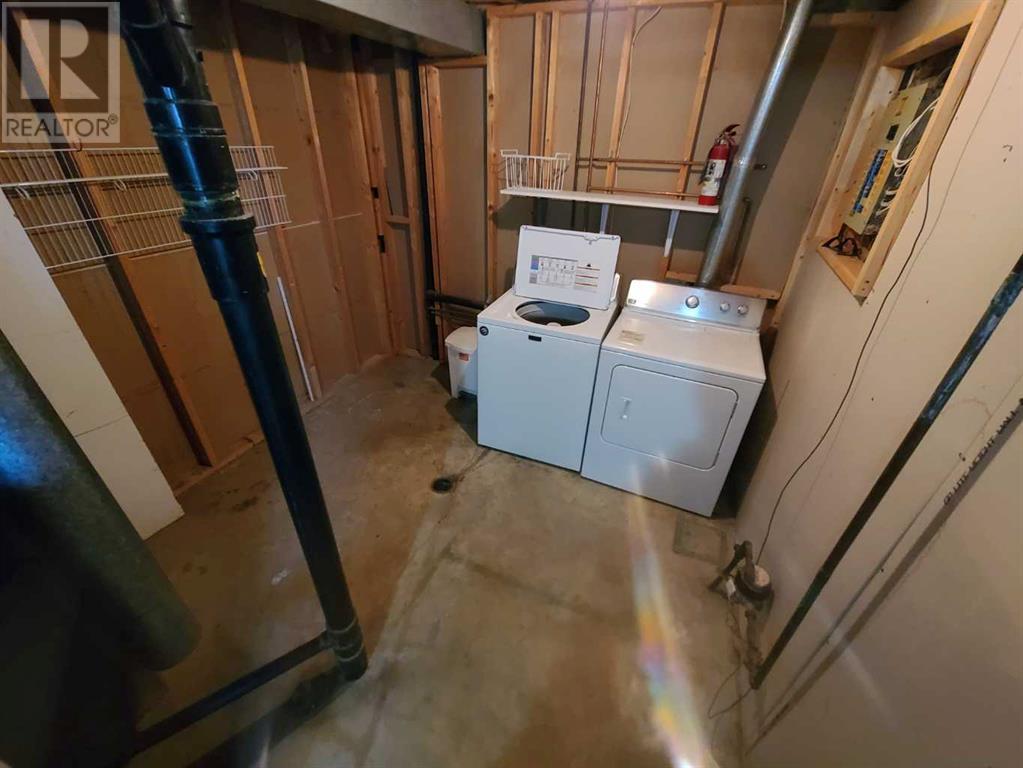4410 49 Avenue Grimshaw, Alberta T0H 1W0
$209,900
This bungalow offers up plenty of space for any family! At just over 1200 sq feet on the main level plus as much space downstairs in the partially finished basement, you will find all of the room you need. Three bedrooms upstairs and 2 more in the basement mean a room for everyone in the family! The main living spaces are open and bright and you will surely appreciate all of the room. There is another kitchen set up in the lower level and still there is space for a big rumpus room. The yard is huge and this home is located on a quiet street right across from a park and an open field. Here is your opportunity to buy now and build equity all while adding some creative touches to personalize and stylize this home to your tastes! Call today to see more! (id:57312)
Property Details
| MLS® Number | A2144761 |
| Property Type | Single Family |
| AmenitiesNearBy | Park, Playground, Recreation Nearby |
| Features | See Remarks, Back Lane |
| ParkingSpaceTotal | 4 |
| Plan | 8020852 |
| Structure | Deck |
Building
| BathroomTotal | 2 |
| BedroomsAboveGround | 3 |
| BedroomsBelowGround | 2 |
| BedroomsTotal | 5 |
| Appliances | Refrigerator, Dishwasher, Stove, Washer & Dryer |
| ArchitecturalStyle | Bi-level |
| BasementDevelopment | Partially Finished |
| BasementType | Full (partially Finished) |
| ConstructedDate | 1980 |
| ConstructionStyleAttachment | Detached |
| CoolingType | None |
| ExteriorFinish | Wood Siding |
| FlooringType | Laminate |
| FoundationType | Wood |
| HalfBathTotal | 1 |
| HeatingFuel | Natural Gas |
| HeatingType | Forced Air |
| StoriesTotal | 1 |
| SizeInterior | 1234 Sqft |
| TotalFinishedArea | 1234 Sqft |
| Type | House |
Parking
| Gravel | |
| Other |
Land
| Acreage | No |
| FenceType | Fence |
| LandAmenities | Park, Playground, Recreation Nearby |
| LandscapeFeatures | Lawn |
| SizeDepth | 9.75 M |
| SizeFrontage | 6.1 M |
| SizeIrregular | 7763.00 |
| SizeTotal | 7763 Sqft|7,251 - 10,889 Sqft |
| SizeTotalText | 7763 Sqft|7,251 - 10,889 Sqft |
| ZoningDescription | R2 |
Rooms
| Level | Type | Length | Width | Dimensions |
|---|---|---|---|---|
| Basement | Bedroom | 10.67 Ft x 8.67 Ft | ||
| Basement | Bedroom | 10.67 Ft x 11.25 Ft | ||
| Main Level | Bedroom | 11.42 Ft x 12.00 Ft | ||
| Main Level | Bedroom | 9.42 Ft x 9.75 Ft | ||
| Main Level | Bedroom | 9.25 Ft x 8.58 Ft | ||
| Main Level | 4pc Bathroom | Measurements not available | ||
| Main Level | 2pc Bathroom | Measurements not available |
https://www.realtor.ca/real-estate/27130425/4410-49-avenue-grimshaw
Interested?
Contact us for more information
Layne Gardner
Associate
9501 100 Avenue
Peace River, Alberta T8S 1R7




















