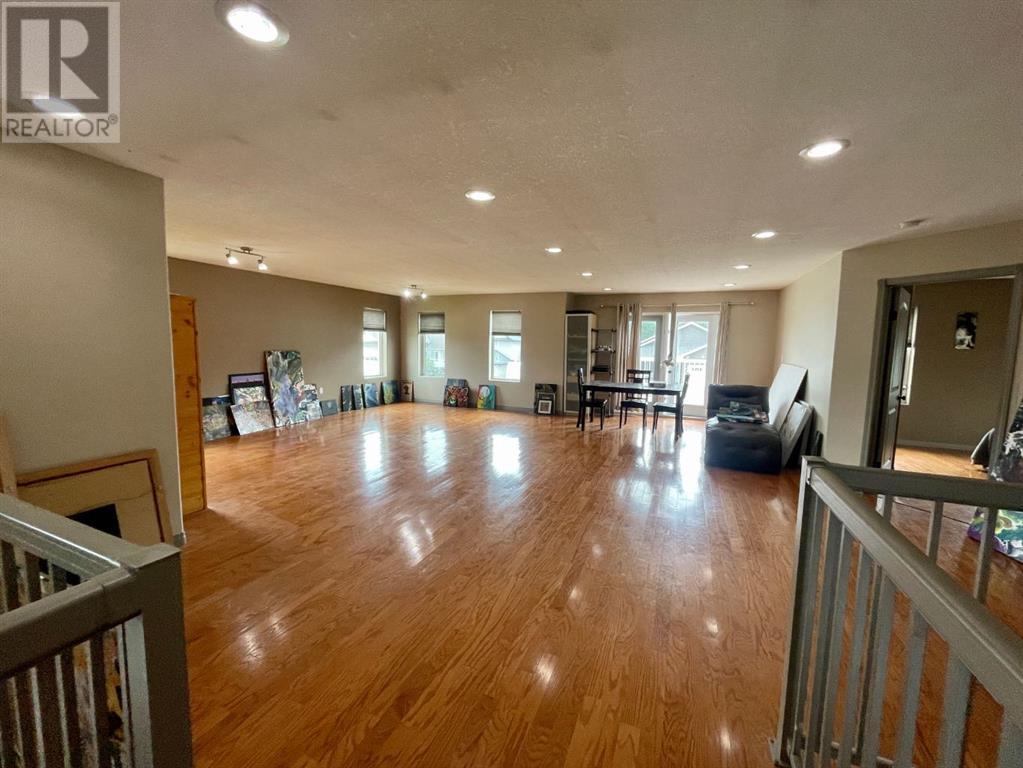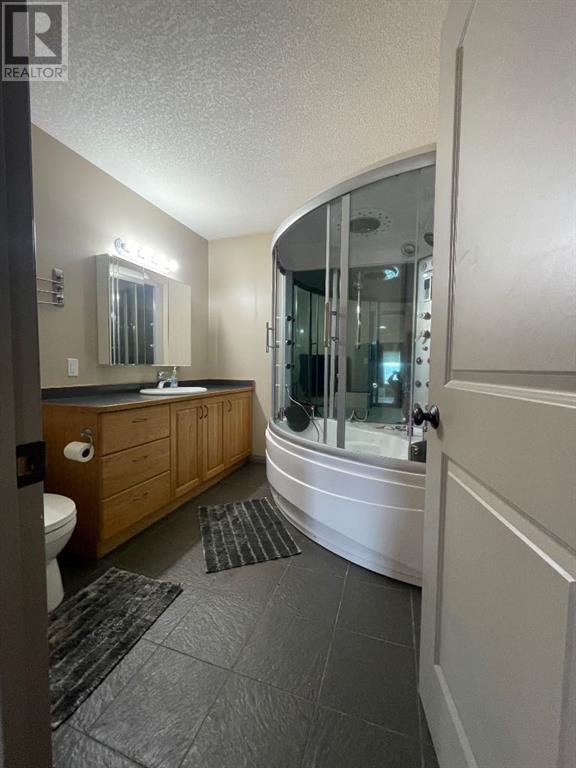1506 42 Street Edson, Alberta T7E 0A5
$524,900
Spacious custom built 5 bedroom, 3 bathroom home located near schools, playgrounds, walking trails, and the new hospital! Home boasts an open concept kitchen and dining area with oak cabinets by Theo and breakfast nook, in-floor heating, triple glazed windows, ceramic tile and engineered hardwood flooring and California knockdown ceilings. Large primary bedroom on main level that features a huge walk in closet and a beautiful ensuite with computer controlled jetted tub with small tv, lights, and a separate shower with side jets and a waterfall. Upstairs you're greeted by a gigantic living room with French Doors leading to the balcony, bedroom, 4 piece bathroom, and walkway over the main level taking you to the enormous bonus room/bedroom over the garage. 30' x 26' attached heated garage and tonnes of parking. Don't miss your chance to own this one of a kind custom built home located in our family oriented Hillendale Subdivision! (id:57312)
Property Details
| MLS® Number | A2143123 |
| Property Type | Single Family |
| Neigbourhood | Lomothe Heights |
| AmenitiesNearBy | Airport, Golf Course, Park, Playground, Recreation Nearby, Schools, Shopping |
| CommunityFeatures | Golf Course Development, Fishing |
| Features | French Door |
| ParkingSpaceTotal | 8 |
| Plan | 0622166 |
Building
| BathroomTotal | 3 |
| BedroomsAboveGround | 5 |
| BedroomsTotal | 5 |
| Appliances | Washer, Refrigerator, Dishwasher, Stove, Dryer, Garburator, Garage Door Opener |
| BasementType | None |
| ConstructedDate | 2007 |
| ConstructionMaterial | Wood Frame |
| ConstructionStyleAttachment | Detached |
| CoolingType | See Remarks |
| FireplacePresent | Yes |
| FireplaceTotal | 2 |
| FlooringType | Carpeted, Ceramic Tile, Concrete, Hardwood |
| FoundationType | Slab |
| HeatingType | Other, Forced Air, Stove, Radiant Heat, In Floor Heating |
| StoriesTotal | 2 |
| SizeInterior | 3336 Sqft |
| TotalFinishedArea | 3336 Sqft |
| Type | House |
Parking
| Attached Garage | 2 |
| RV |
Land
| Acreage | No |
| FenceType | Fence, Partially Fenced |
| LandAmenities | Airport, Golf Course, Park, Playground, Recreation Nearby, Schools, Shopping |
| SizeDepth | 6.71 M |
| SizeFrontage | 9.45 M |
| SizeIrregular | 8617.00 |
| SizeTotal | 8617 Sqft|7,251 - 10,889 Sqft |
| SizeTotalText | 8617 Sqft|7,251 - 10,889 Sqft |
| ZoningDescription | R-1b |
Rooms
| Level | Type | Length | Width | Dimensions |
|---|---|---|---|---|
| Main Level | Dining Room | 18.00 Ft x 14.42 Ft | ||
| Main Level | Kitchen | 15.08 Ft x 12.08 Ft | ||
| Main Level | Primary Bedroom | 15.00 Ft x 11.00 Ft | ||
| Main Level | Bedroom | 13.00 Ft x 12.67 Ft | ||
| Main Level | Bedroom | 13.00 Ft x 12.67 Ft | ||
| Main Level | 4pc Bathroom | .00 Ft x .00 Ft | ||
| Main Level | 3pc Bathroom | .00 Ft x .00 Ft | ||
| Main Level | Laundry Room | 9.42 Ft x 5.17 Ft | ||
| Upper Level | 4pc Bathroom | .00 Ft x .00 Ft | ||
| Upper Level | Living Room | 28.75 Ft x 26.83 Ft | ||
| Upper Level | Bedroom | 38.83 Ft x 11.83 Ft | ||
| Upper Level | Bedroom | 12.67 Ft x 12.17 Ft |
https://www.realtor.ca/real-estate/27070146/1506-42-street-edson
Interested?
Contact us for more information
Rhoda Hauk
Associate
5014 4 Avenue
Edson, Alberta T7E 1V6






























