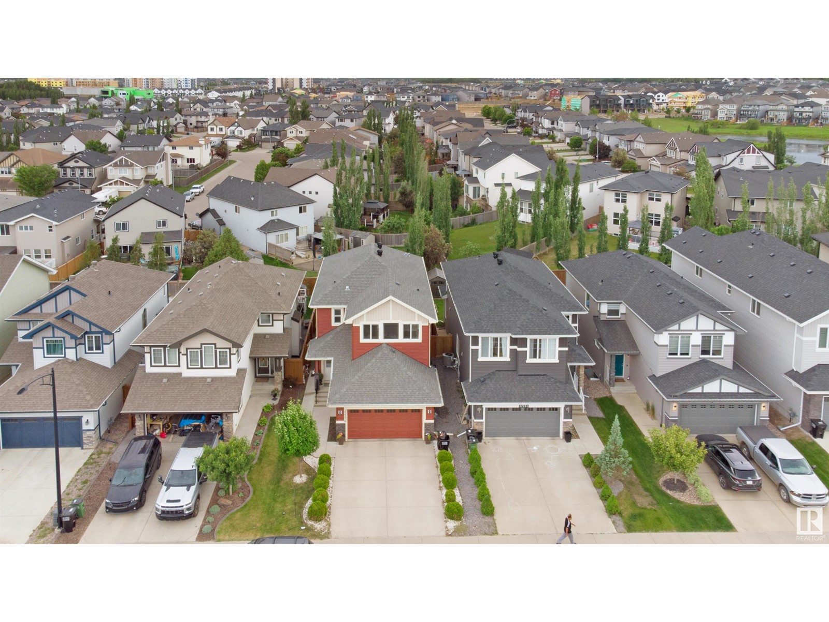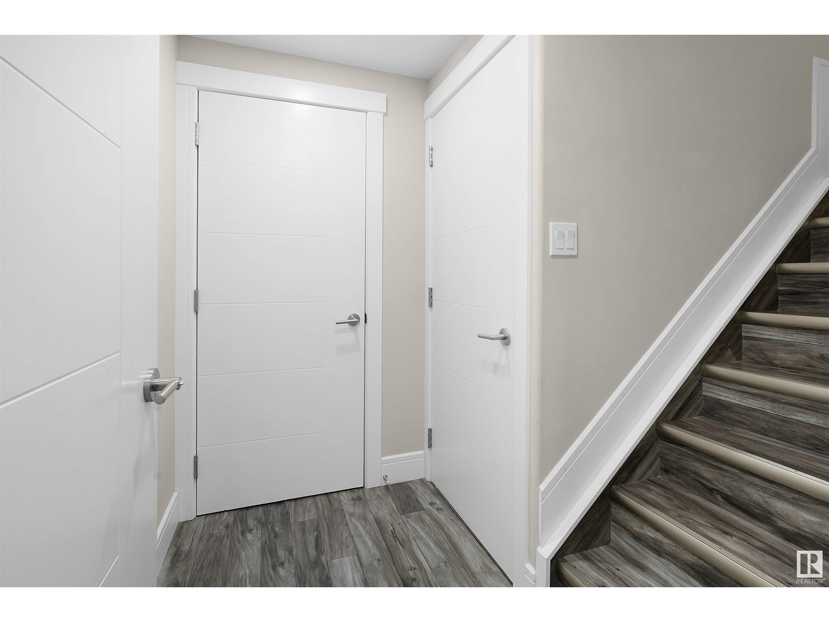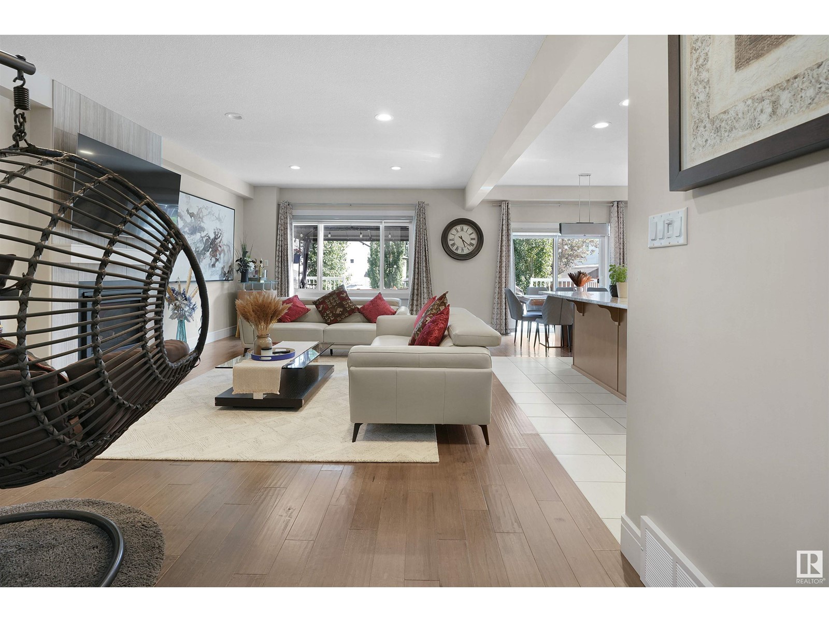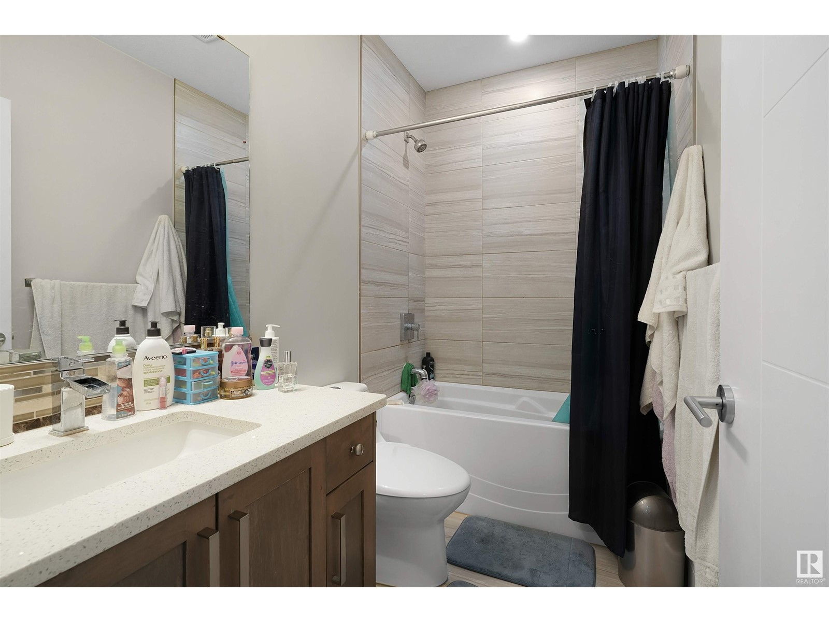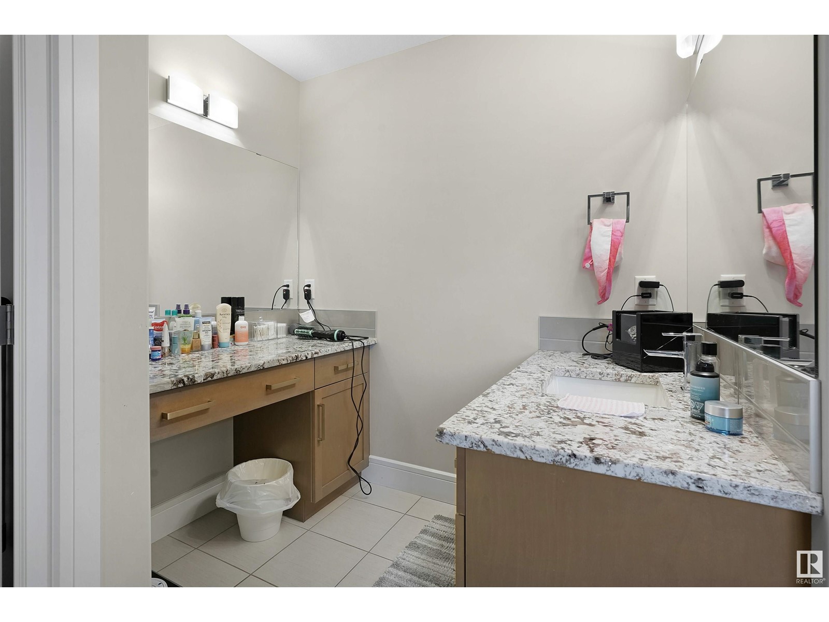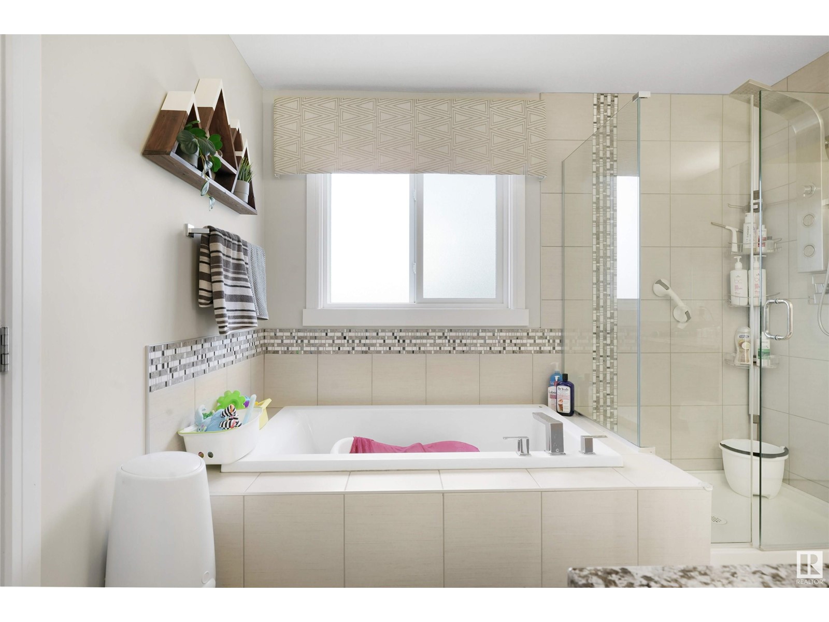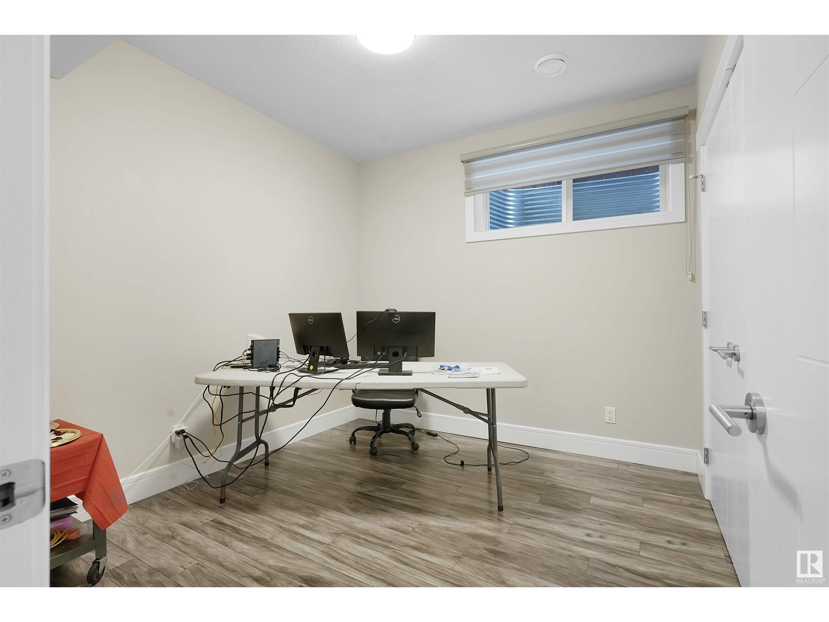22219 96 Av Nw Edmonton, Alberta T5T 7E5
$699,900
Welcome to this stunning home built by Coventry Homes nestled in the heart of Secord. This home offer over 3100 sq.ft. of living space including a 2 Bedroom Legal Basement Suite. This stunning property features an open concept design with a spacious family room with a gas fireplace, large granite island in the kitchen, corner pantry and a large Den. A large composite deck is just off the kitchen/nook. Upstairs you will find 3 generous size Bedrooms and a large Bonus Room. The fully finished basement offers a LEGAL 2-bedroom SUITE with its own laundry and appliances. This home has been well maintained and offer many upgrades. (id:57312)
Property Details
| MLS® Number | E4394340 |
| Property Type | Single Family |
| Neigbourhood | Secord |
| AmenitiesNearBy | Golf Course, Playground, Schools, Shopping |
| Features | Flat Site, No Animal Home, No Smoking Home |
Building
| BathroomTotal | 4 |
| BedroomsTotal | 5 |
| Appliances | Garage Door Opener Remote(s), Hood Fan, Oven - Built-in, Stove, Water Softener, Window Coverings, Dryer, Refrigerator, Two Washers, Dishwasher |
| BasementDevelopment | Finished |
| BasementFeatures | Suite |
| BasementType | Full (finished) |
| ConstructedDate | 2016 |
| ConstructionStyleAttachment | Detached |
| FireProtection | Smoke Detectors |
| HalfBathTotal | 1 |
| HeatingType | Forced Air |
| StoriesTotal | 2 |
| SizeInterior | 2212.6294 Sqft |
| Type | House |
Parking
| Attached Garage |
Land
| Acreage | No |
| LandAmenities | Golf Course, Playground, Schools, Shopping |
| SizeIrregular | 368.9 |
| SizeTotal | 368.9 M2 |
| SizeTotalText | 368.9 M2 |
Rooms
| Level | Type | Length | Width | Dimensions |
|---|---|---|---|---|
| Basement | Bedroom 4 | 3.11 m | 3.08 m | 3.11 m x 3.08 m |
| Basement | Bedroom 5 | 3.11 m | 2.89 m | 3.11 m x 2.89 m |
| Basement | Second Kitchen | 3.23 m | 2.43 m | 3.23 m x 2.43 m |
| Basement | Other | 3.96 m | 2.43 m | 3.96 m x 2.43 m |
| Basement | Recreation Room | 3.96 m | 4.72 m | 3.96 m x 4.72 m |
| Main Level | Living Room | 4.15 m | 7.42 m | 4.15 m x 7.42 m |
| Main Level | Dining Room | 3.47 m | 2.48 m | 3.47 m x 2.48 m |
| Main Level | Kitchen | 3.47 m | 4.34 m | 3.47 m x 4.34 m |
| Main Level | Den | 3.3 m | 2.74 m | 3.3 m x 2.74 m |
| Upper Level | Primary Bedroom | 4.02 m | 4.63 m | 4.02 m x 4.63 m |
| Upper Level | Bedroom 2 | 3.46 m | 3.04 m | 3.46 m x 3.04 m |
| Upper Level | Bedroom 3 | 3.46 m | 3.01 m | 3.46 m x 3.01 m |
| Upper Level | Bonus Room | 4.93 m | 3.68 m | 4.93 m x 3.68 m |
https://www.realtor.ca/real-estate/27090076/22219-96-av-nw-edmonton-secord
Interested?
Contact us for more information
Sunny Sahni
Associate
4112 Kennedy Green Sw
Edmonton, Alberta T6W 3B1








