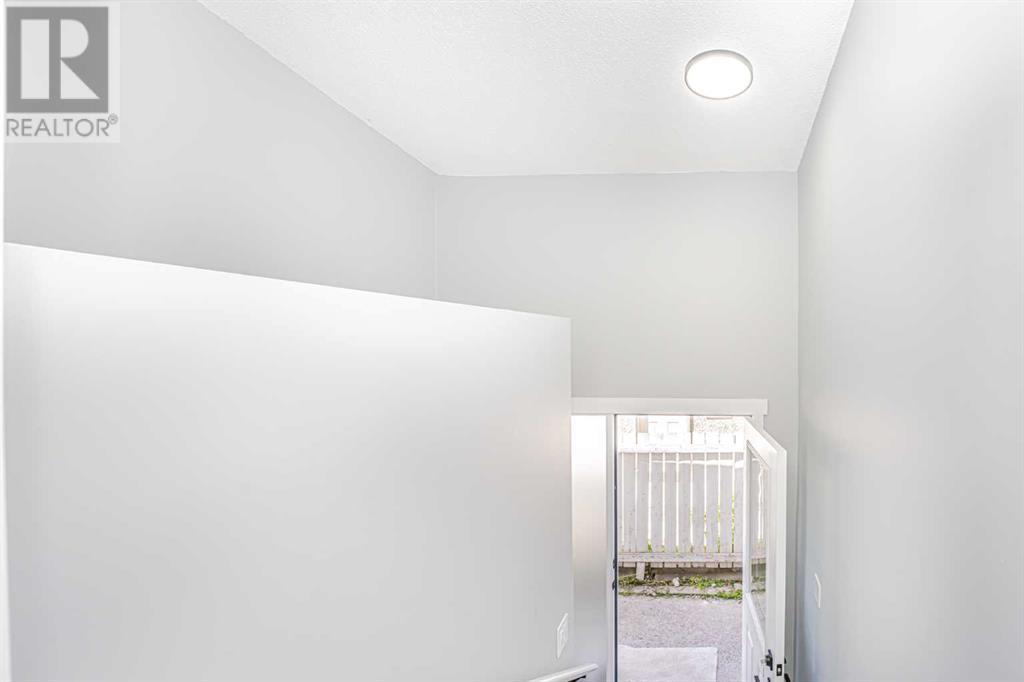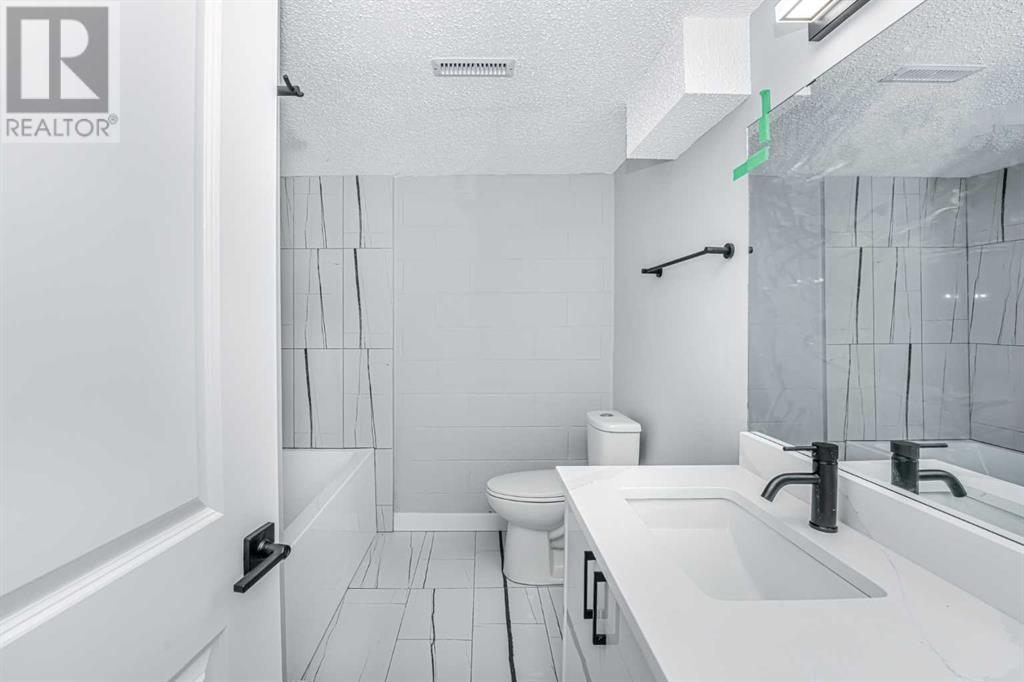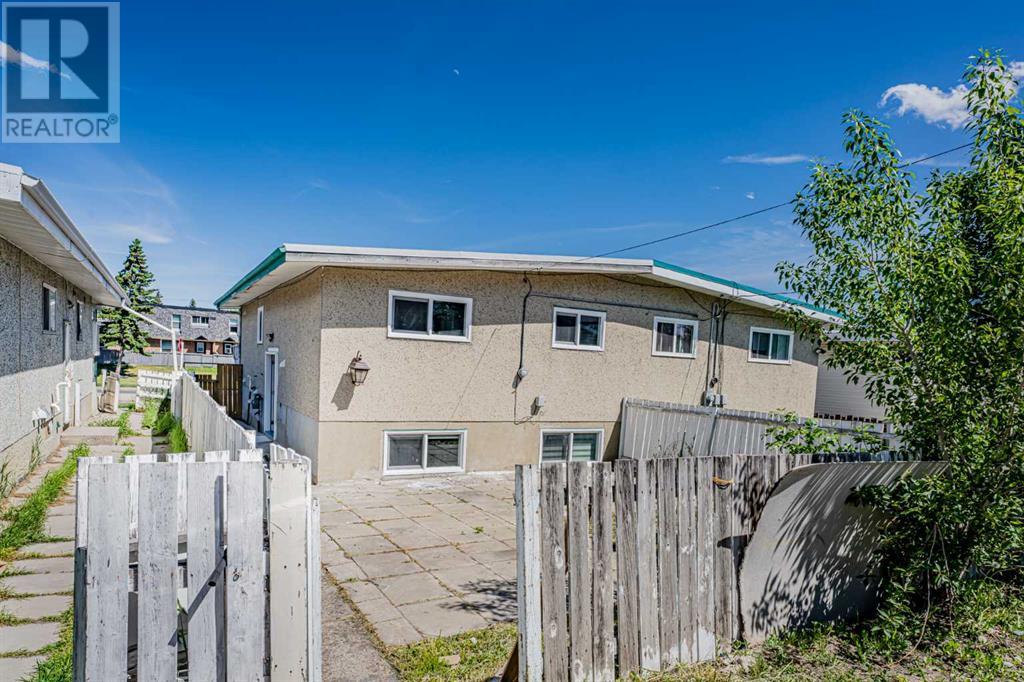6403 Centre Street Nw Calgary, Alberta T2K 0V3
$559,900
ATTENTION First time home Buyers or Investors, Air BNB !!! Fully Renovated Great bi-level, 1/2 duplex in great location. Renovation Including new windows, Kitchens, Doors, Flooring , Paint, Baseboards, footer-headers, soft-Facia, all electrical work done by the code. 2 Bedroom (illegal) suite with separate entrance and own laundry. Direct bus route access to down-town and Other bus routes and future BRT. Close to Schools, Walking distance to DEERFOOT MALL, easy access to DEERFOOT, AIRPORT and much more !! Lot of street parking and 3 car carport. Don' t let it GOOO. (id:57312)
Property Details
| MLS® Number | A2141655 |
| Property Type | Single Family |
| Community Name | Thorncliffe |
| AmenitiesNearBy | Park |
| Features | See Remarks, Back Lane |
| ParkingSpaceTotal | 2 |
| Plan | 925jk |
Building
| BathroomTotal | 2 |
| BedroomsAboveGround | 3 |
| BedroomsBelowGround | 2 |
| BedroomsTotal | 5 |
| Appliances | Refrigerator, Stove |
| ArchitecturalStyle | Bi-level |
| BasementDevelopment | Finished |
| BasementFeatures | Walk Out |
| BasementType | Full (finished) |
| ConstructedDate | 1966 |
| ConstructionMaterial | Wood Frame |
| ConstructionStyleAttachment | Semi-detached |
| CoolingType | None |
| ExteriorFinish | Stucco, Wood Siding |
| FlooringType | Carpeted, Linoleum |
| FoundationType | Poured Concrete |
| HeatingFuel | Natural Gas |
| HeatingType | Forced Air |
| SizeInterior | 979.13 Sqft |
| TotalFinishedArea | 979.13 Sqft |
| Type | Duplex |
Parking
| RV |
Land
| Acreage | No |
| FenceType | Not Fenced |
| LandAmenities | Park |
| LandscapeFeatures | Landscaped |
| SizeDepth | 38.08 M |
| SizeFrontage | 8.91 M |
| SizeIrregular | 3788.00 |
| SizeTotal | 3788 Sqft|0-4,050 Sqft |
| SizeTotalText | 3788 Sqft|0-4,050 Sqft |
| ZoningDescription | R-2 |
Rooms
| Level | Type | Length | Width | Dimensions |
|---|---|---|---|---|
| Basement | Bedroom | 8.50 Ft x 13.17 Ft | ||
| Basement | Bedroom | 12.00 Ft x 9.92 Ft | ||
| Basement | Kitchen | 8.00 Ft x 9.42 Ft | ||
| Basement | Recreational, Games Room | 12.00 Ft x 20.17 Ft | ||
| Basement | Furnace | 8.00 Ft x 10.58 Ft | ||
| Basement | 4pc Bathroom | 8.50 Ft x 7.42 Ft | ||
| Main Level | Primary Bedroom | 12.50 Ft x 10.50 Ft | ||
| Main Level | Bedroom | 8.67 Ft x 13.67 Ft | ||
| Main Level | Bedroom | 8.67 Ft x 10.50 Ft | ||
| Main Level | Living Room | 12.42 Ft x 20.50 Ft | ||
| Main Level | Kitchen | 9.00 Ft x 9.08 Ft | ||
| Main Level | 4pc Bathroom | 8.67 Ft x 7.50 Ft |
https://www.realtor.ca/real-estate/27097024/6403-centre-street-nw-calgary-thorncliffe
Interested?
Contact us for more information
Charn Parmar
Associate
3009 - 23 Street N.e.
Calgary, Alberta T2E 7A4
Ricky Dhaliwal
Associate
#700, 1816 Crowchild Trail Nw
Calgary, Alberta T2M 3Y7





































