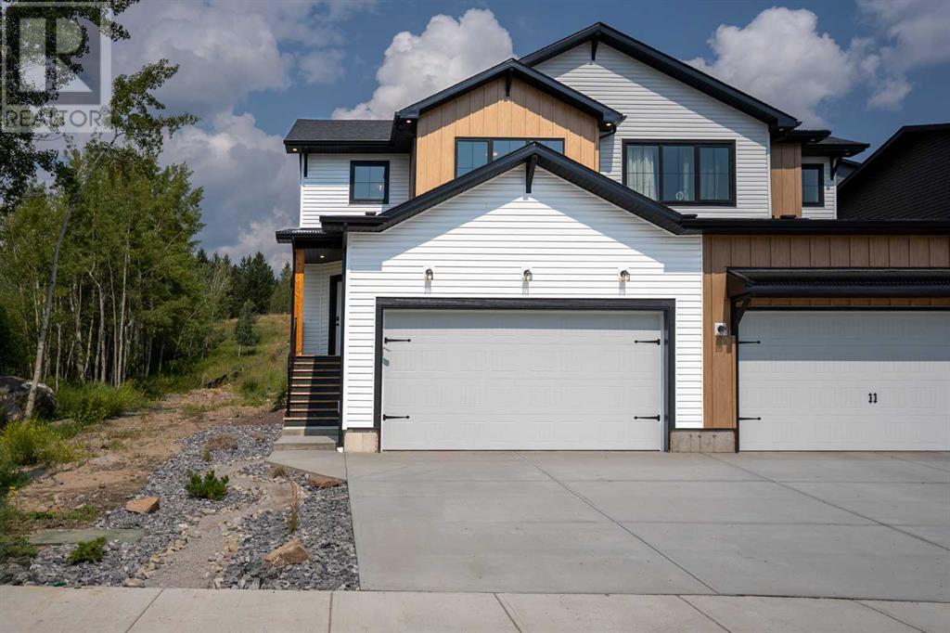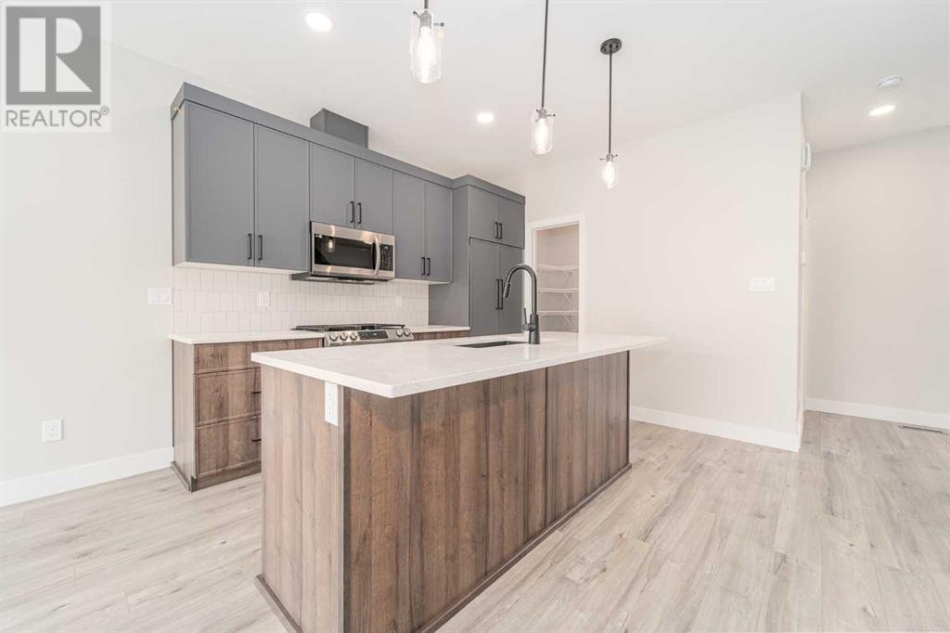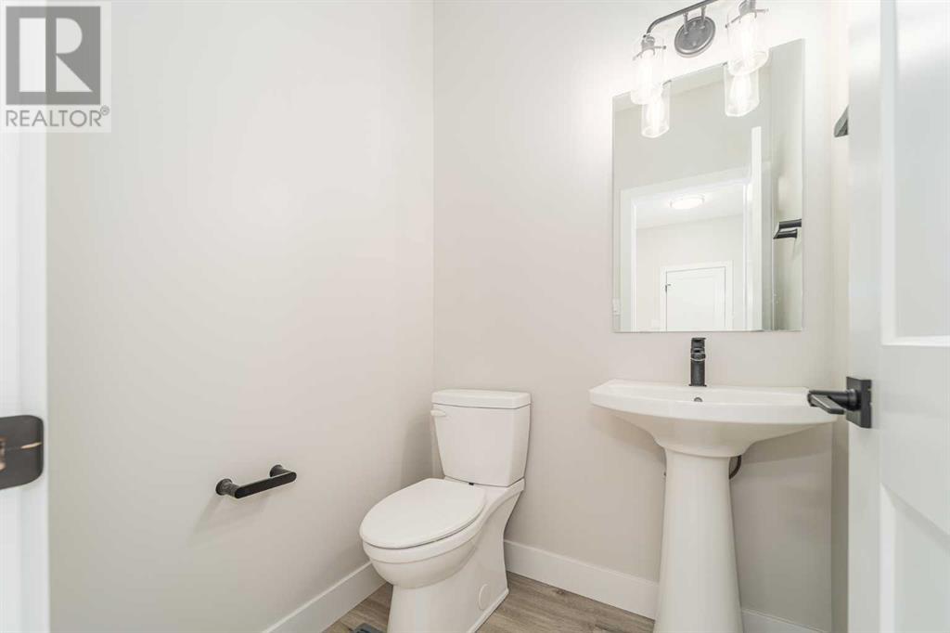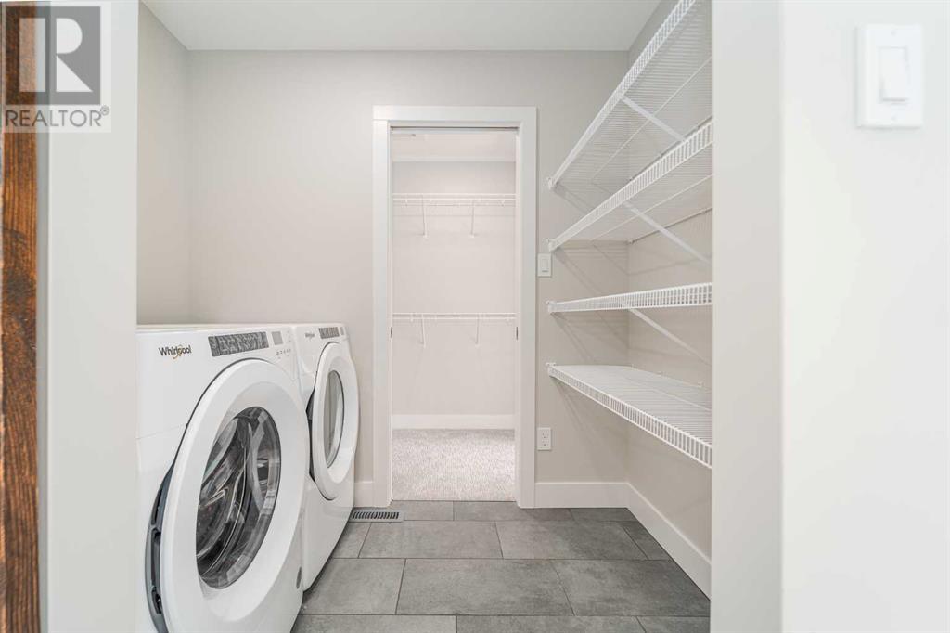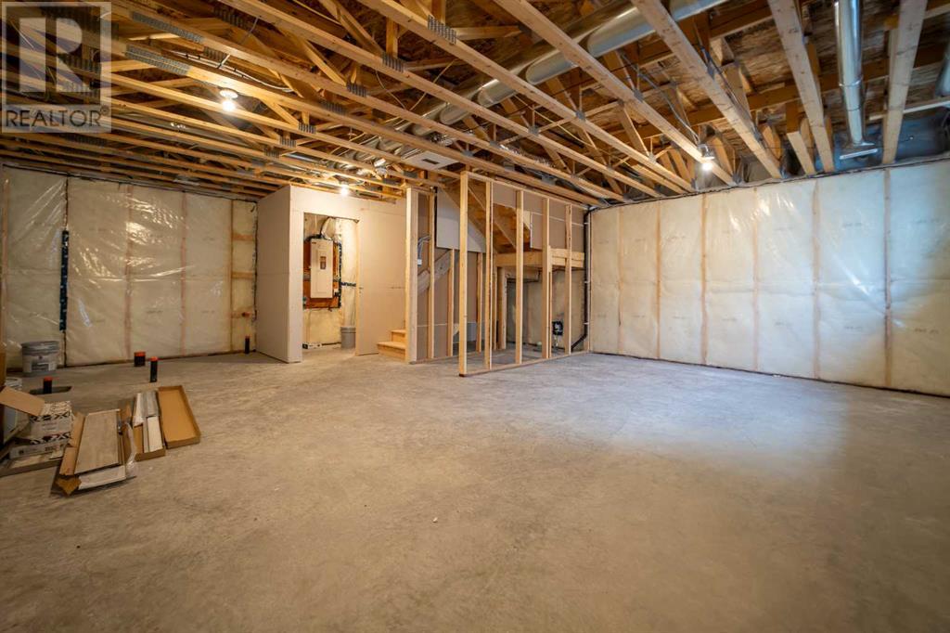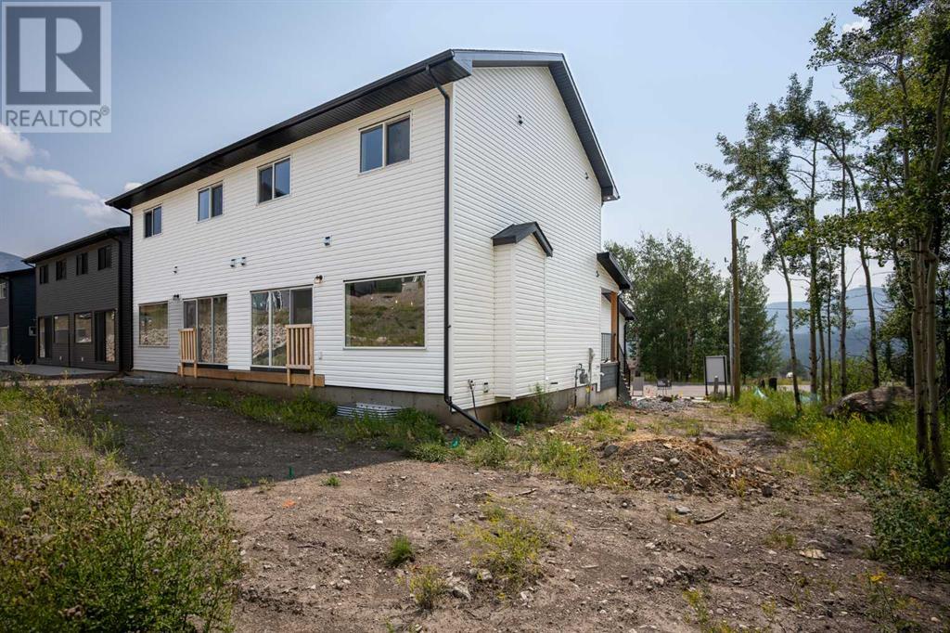8601 24 Avenue Coleman, Alberta T0K 0M0
$564,900
Welcome to your new home in the vibrant community of Aurora in Coleman, Alberta, where stunning views of the Crowsnest Pass greet you right outside your door. This beautifully designed 3-bedroom, 2.5-bath duplex offers a perfect blend of modern living and natural beauty, all with the added benefit of no condo fees.Step inside to discover a functional floor plan that flows seamlessly, making it ideal for entertaining. The main floor features an open concept layout with a spacious living area and a gourmet kitchen boasting quartz countertops and an impressive walk-in pantry. Whether you're hosting a dinner party or enjoying a quiet evening at home, this space is sure to impress.Upstairs, you'll find three generously sized bedrooms, including the luxurious primary bedroom. This sanctuary features a large walk-in closet and a 3-piece ensuite complete with a walk-in shower, offering a perfect retreat at the end of the day. An attached double car garage adds convenience and ample storage.Experience the perfect combination of comfort and style in this stunning home, where the beauty of the Crowsnest Pass is your daily backdrop. (id:57312)
Property Details
| MLS® Number | A2140652 |
| Property Type | Single Family |
| Neigbourhood | Coleman |
| AmenitiesNearBy | Park |
| ParkingSpaceTotal | 4 |
| Plan | 2210833 |
| Structure | None |
Building
| BathroomTotal | 3 |
| BedroomsAboveGround | 3 |
| BedroomsTotal | 3 |
| Age | New Building |
| Appliances | Refrigerator, Dishwasher, Stove, Microwave |
| BasementDevelopment | Unfinished |
| BasementType | Full (unfinished) |
| ConstructionStyleAttachment | Detached |
| CoolingType | None |
| ExteriorFinish | Composite Siding |
| FireplacePresent | Yes |
| FireplaceTotal | 1 |
| FlooringType | Carpeted, Laminate, Tile |
| FoundationType | Poured Concrete |
| HalfBathTotal | 1 |
| HeatingType | Forced Air |
| StoriesTotal | 2 |
| SizeInterior | 1446 Sqft |
| TotalFinishedArea | 1446 Sqft |
| Type | House |
Parking
| Attached Garage | 2 |
Land
| Acreage | No |
| FenceType | Not Fenced |
| LandAmenities | Park |
| SizeDepth | 30.48 M |
| SizeFrontage | 8.84 M |
| SizeIrregular | 2900.00 |
| SizeTotal | 2900 Sqft|0-4,050 Sqft |
| SizeTotalText | 2900 Sqft|0-4,050 Sqft |
| ZoningDescription | Residential |
Rooms
| Level | Type | Length | Width | Dimensions |
|---|---|---|---|---|
| Second Level | Primary Bedroom | 13.50 Ft x 13.08 Ft | ||
| Second Level | 3pc Bathroom | Measurements not available | ||
| Second Level | 4pc Bathroom | Measurements not available | ||
| Second Level | Bedroom | 10.00 Ft x 11.00 Ft | ||
| Second Level | Bedroom | 11.00 Ft x 10.00 Ft | ||
| Main Level | Living Room | 14.00 Ft x 14.00 Ft | ||
| Main Level | Dining Room | 10.67 Ft x 8.00 Ft | ||
| Main Level | Other | 10.00 Ft x 8.00 Ft | ||
| Main Level | 2pc Bathroom | Measurements not available |
https://www.realtor.ca/real-estate/27043048/8601-24-avenue-coleman
Interested?
Contact us for more information
Kurtis Christopher Hawkins
Associate
#201, 704 - 5 Avenue South
Lethbridge, Alberta T1J 0V1
Brett Gurr
Associate
#201, 704 - 5 Avenue South
Lethbridge, Alberta T1J 0V1
