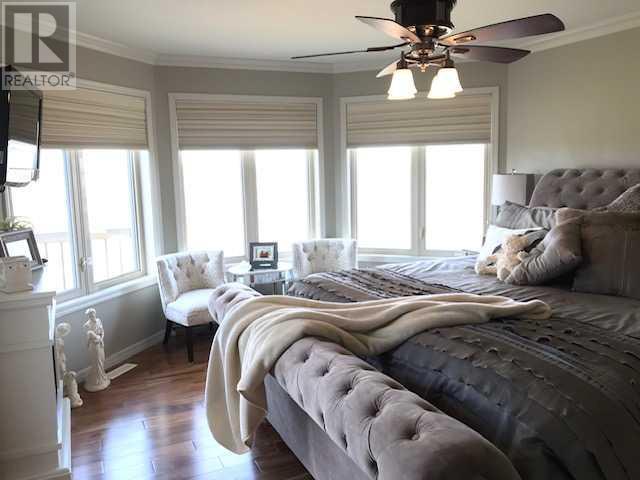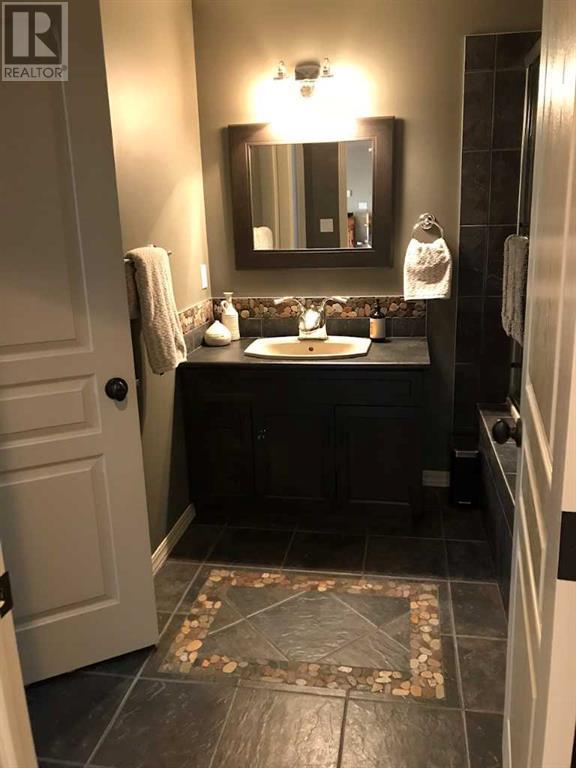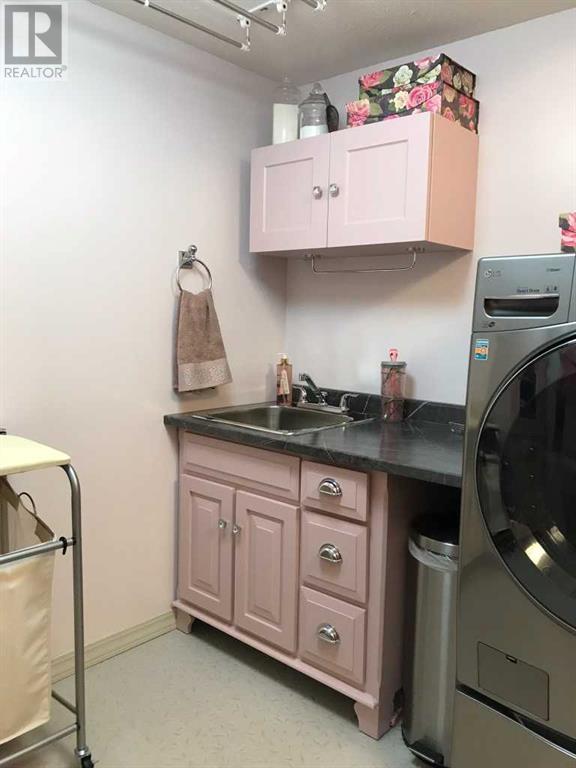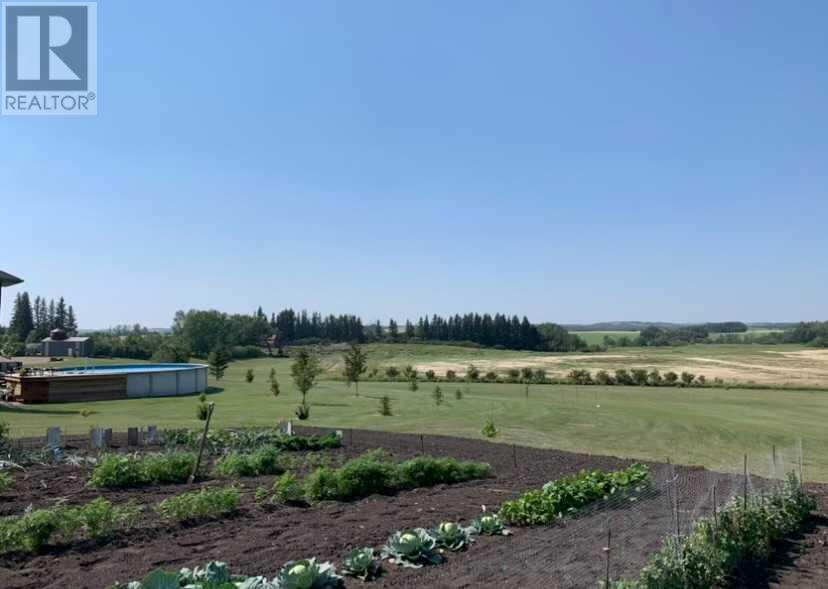51016a Twp Rd 490 Vermilion, Alberta T9X 1Y8
$1,635,000
Extremely well-developed Home Quarter. Why build, it's already done & waiting for you! Stunning Modern 2009 Home (4 bdrms/5 baths) and walkout Basement leading to new Pool. High end appliances, Quality Finishings, and 3 Ensuites. Home Entertainment Room. -Beautiful covered full length front east side deck & decorative dormers. -Excellent west facing deck off dining area with incredible view. -Well designed & Heated 2009 Shop with 3 Overhead Doors and large enclosed mezzanine. -Tremendous full set of Utilities with extensive auxillary coal heating system, PLUS Reverse Osmosis and ultraviolet Water treatment systems. Full Qtr of Land (159.97ac) with 80 acres of cropland #3 Soil, plus fenced pasture. -2 Yards with additional livestock corrals, heated waterer, extra single garage & Large Barn. -Main Yard is extremely well landscaped with open graveled driveway & parking areas to easily move larger equipment & trucks. -Annual Surface Lease Revenues. -Skeet Shooting & other recreational opportunities. Make this your Forever Home Quarter; Act now, avoid having any regrets!!! Take a Virtual Home Tour, click on this link:) https://youriguide.com/51016a_township_rd_490_vermilion_ab/ (id:57312)
Property Details
| MLS® Number | A2140264 |
| Property Type | Agriculture |
| FarmType | Cash Crop, Animal, Other, Mixed, Hobby Farm |
| Features | Gas Bbq Hookup |
| Structure | Barn, Workshop |
| TotalBuildings | 5 |
Building
| BathroomTotal | 5 |
| BedroomsAboveGround | 2 |
| BedroomsBelowGround | 2 |
| BedroomsTotal | 4 |
| Appliances | Washer, Refrigerator, Gas Stove(s), Dishwasher, Dryer, Microwave, Freezer, Hood Fan, Window Coverings |
| ArchitecturalStyle | Bungalow |
| BasementDevelopment | Finished |
| BasementType | Full (finished) |
| ConstructedDate | 2009 |
| ConstructionMaterial | Poured Concrete, Wood Frame |
| ExteriorFinish | Concrete |
| FlooringType | Carpeted, Ceramic Tile, Hardwood |
| FoundationType | See Remarks |
| HalfBathTotal | 2 |
| HeatingFuel | Coal, Natural Gas |
| HeatingType | Forced Air, Other |
| StoriesTotal | 1 |
| SizeInterior | 1838 Sqft |
| TotalFinishedArea | 1838 Sqft |
Parking
| Attached Garage | 2 |
| Detached Garage | 1 |
Land
| Acreage | Yes |
| CurrentUse | Agriculture - Active, Ranch |
| FenceType | Fence |
| SizeIrregular | 159.97 |
| SizeTotal | 159.97 Ac|80 - 160 Acres |
| SizeTotalText | 159.97 Ac|80 - 160 Acres |
| ZoningDescription | Agricultural |
Rooms
| Level | Type | Length | Width | Dimensions |
|---|---|---|---|---|
| Basement | 4pc Bathroom | 10.25 Ft x 4.83 Ft | ||
| Basement | 4pc Bathroom | 9.17 Ft x 8.08 Ft | ||
| Basement | Bedroom | 17.58 Ft x 16.42 Ft | ||
| Basement | Bedroom | 10.33 Ft x 11.83 Ft | ||
| Basement | Bonus Room | 14.08 Ft x 11.83 Ft | ||
| Basement | Family Room | 12.75 Ft x 16.75 Ft | ||
| Basement | Laundry Room | 12.75 Ft x 8.25 Ft | ||
| Basement | Recreational, Games Room | 15.00 Ft x 19.25 Ft | ||
| Basement | Furnace | 11.92 Ft x 7.25 Ft | ||
| Basement | Storage | 7.00 Ft x 11.00 Ft | ||
| Main Level | 2pc Bathroom | 2.75 Ft x 8.67 Ft | ||
| Main Level | 2pc Bathroom | 5.08 Ft x 6.00 Ft | ||
| Main Level | 5pc Bathroom | 11.83 Ft x 9.42 Ft | ||
| Main Level | Bedroom | 9.42 Ft x 13.00 Ft | ||
| Main Level | Breakfast | 18.33 Ft x 10.92 Ft | ||
| Main Level | Dining Room | 12.25 Ft x 11.92 Ft | ||
| Main Level | Foyer | 13.50 Ft x 13.67 Ft | ||
| Main Level | Kitchen | 12.83 Ft x 12.00 Ft | ||
| Main Level | Living Room | 15.75 Ft x 16.58 Ft | ||
| Main Level | Other | 12.33 Ft x 9.92 Ft | ||
| Main Level | Primary Bedroom | 15.08 Ft x 13.00 Ft | ||
| Main Level | Other | 6.58 Ft x 9.42 Ft |
https://www.realtor.ca/real-estate/27036885/51016a-twp-rd-490-vermilion
Interested?
Contact us for more information
Paul Corbiere
Associate
5038 49 Avenue
Vermilion, Alberta T9X 1B7



















































