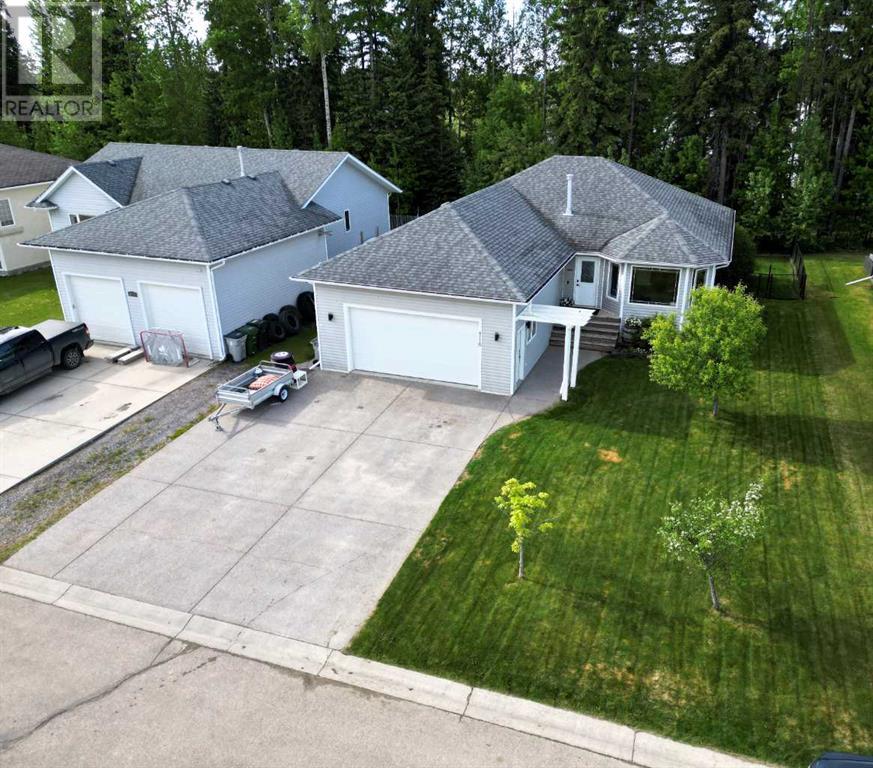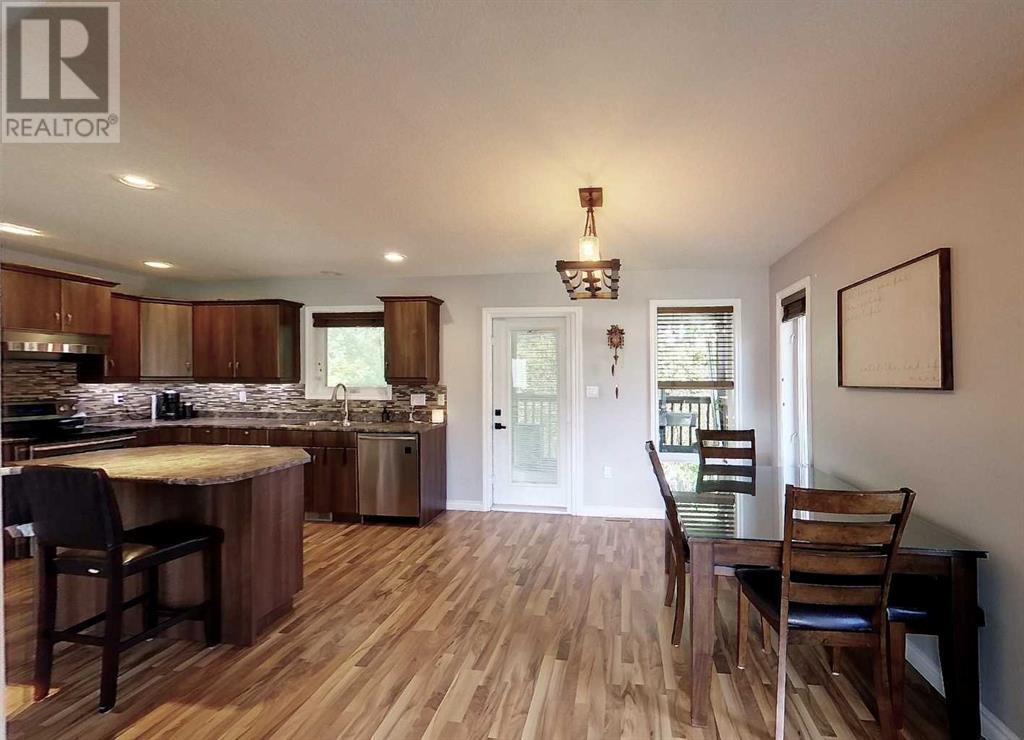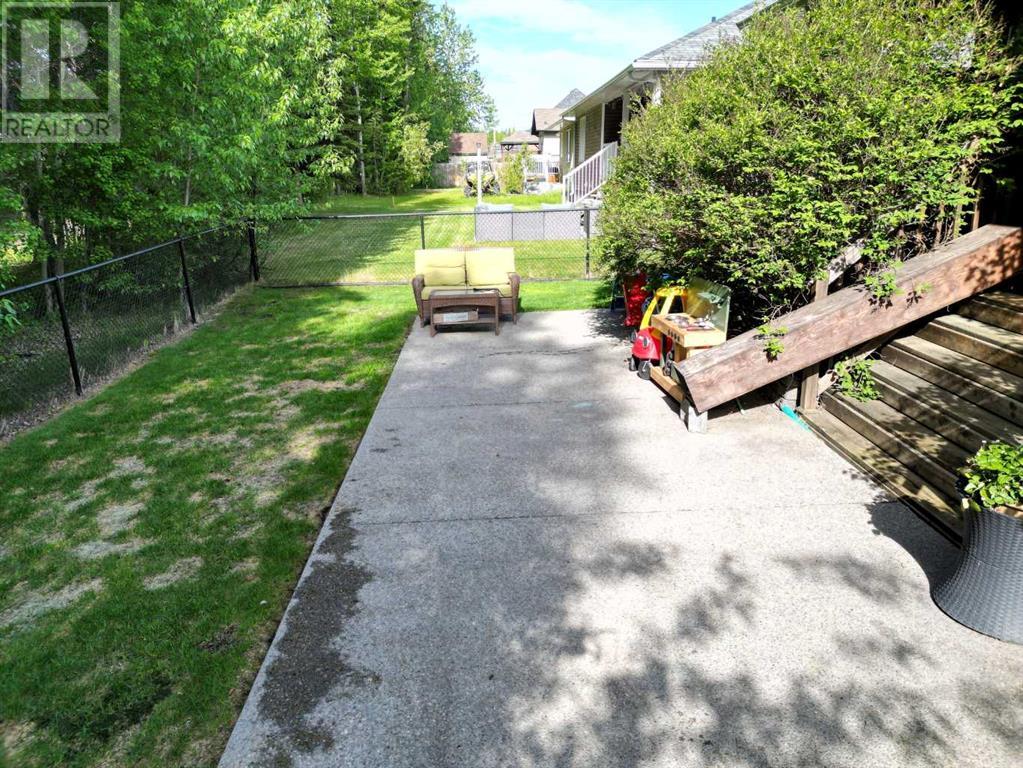4119 15 Avenue Edson, Alberta T7E 0A5
$449,900
Welcome home to this stunning 5-bedroom, 3-bathroom bungalow with a modern open concept design. The main level features a spacious kitchen, dining and living room area, perfect for entertaining family and friends. Master bedroom with walk in closet and 3-pc ensuite, 2 additional bedrooms, a 4-pc bathroom and the convenience of main floor laundry providing ample space for a growing family. This home boasts beautiful recent modern finishes throughout, with a completely finished basement offering two large bedrooms, a huge family room and games area with a feature gas fireplace, another 3-pc bathroom with tiled shower and storage/utility room. The double attached garage and concrete driveway provide ample parking space with RV parking. Step outside and enjoy the fenced backyard, which backs onto the Town of Edson walking trails for a peaceful and scenic setting. Don't miss the opportunity to make this beautiful bungalow your new home! (id:57312)
Property Details
| MLS® Number | A2140198 |
| Property Type | Single Family |
| Community Name | Edson |
| AmenitiesNearBy | Airport, Golf Course, Park, Playground, Recreation Nearby, Schools, Shopping |
| CommunityFeatures | Golf Course Development |
| Features | No Smoking Home, Level |
| ParkingSpaceTotal | 4 |
| Plan | 0622166 |
| Structure | Deck |
Building
| BathroomTotal | 3 |
| BedroomsAboveGround | 3 |
| BedroomsBelowGround | 2 |
| BedroomsTotal | 5 |
| Appliances | Washer, Refrigerator, Dishwasher, Stove, Dryer, Hood Fan |
| ArchitecturalStyle | Bungalow |
| BasementDevelopment | Finished |
| BasementType | Full (finished) |
| ConstructedDate | 2006 |
| ConstructionMaterial | Wood Frame |
| ConstructionStyleAttachment | Detached |
| CoolingType | Central Air Conditioning |
| ExteriorFinish | Vinyl Siding |
| FireplacePresent | Yes |
| FireplaceTotal | 1 |
| FlooringType | Ceramic Tile, Laminate, Vinyl Plank |
| FoundationType | See Remarks, Poured Concrete |
| HeatingFuel | Natural Gas |
| HeatingType | Other, Forced Air |
| StoriesTotal | 1 |
| SizeInterior | 1399.89 Sqft |
| TotalFinishedArea | 1399.89 Sqft |
| Type | House |
Parking
| Concrete | |
| Attached Garage | 2 |
| Other | |
| RV |
Land
| Acreage | No |
| FenceType | Fence |
| LandAmenities | Airport, Golf Course, Park, Playground, Recreation Nearby, Schools, Shopping |
| LandscapeFeatures | Landscaped, Lawn |
| SizeDepth | 33.5 M |
| SizeFrontage | 19 M |
| SizeIrregular | 6851.00 |
| SizeTotal | 6851 Sqft|4,051 - 7,250 Sqft |
| SizeTotalText | 6851 Sqft|4,051 - 7,250 Sqft |
| ZoningDescription | R1 - Low Density Residential |
Rooms
| Level | Type | Length | Width | Dimensions |
|---|---|---|---|---|
| Basement | Recreational, Games Room | 18.08 Ft x 33.92 Ft | ||
| Basement | Bedroom | 12.33 Ft x 13.67 Ft | ||
| Basement | Bedroom | 13.17 Ft x 11.92 Ft | ||
| Basement | 3pc Bathroom | 8.42 Ft x 7.17 Ft | ||
| Basement | Furnace | 16.08 Ft x 8.67 Ft | ||
| Main Level | Kitchen | 10.83 Ft x 12.83 Ft | ||
| Main Level | Dining Room | 10.50 Ft x 12.67 Ft | ||
| Main Level | Living Room | 18.42 Ft x 16.83 Ft | ||
| Main Level | Primary Bedroom | 13.33 Ft x 15.00 Ft | ||
| Main Level | 3pc Bathroom | 6.42 Ft x 7.92 Ft | ||
| Main Level | Bedroom | 11.83 Ft x 9.83 Ft | ||
| Main Level | Bedroom | 9.83 Ft x 10.00 Ft | ||
| Main Level | 4pc Bathroom | 6.42 Ft x 7.83 Ft | ||
| Main Level | Laundry Room | 7.42 Ft x 5.42 Ft |
https://www.realtor.ca/real-estate/27034427/4119-15-avenue-edson-edson
Interested?
Contact us for more information
Sharon Hawboldt
Associate Broker
5014 4 Avenue
Edson, Alberta T7E 1V6













































