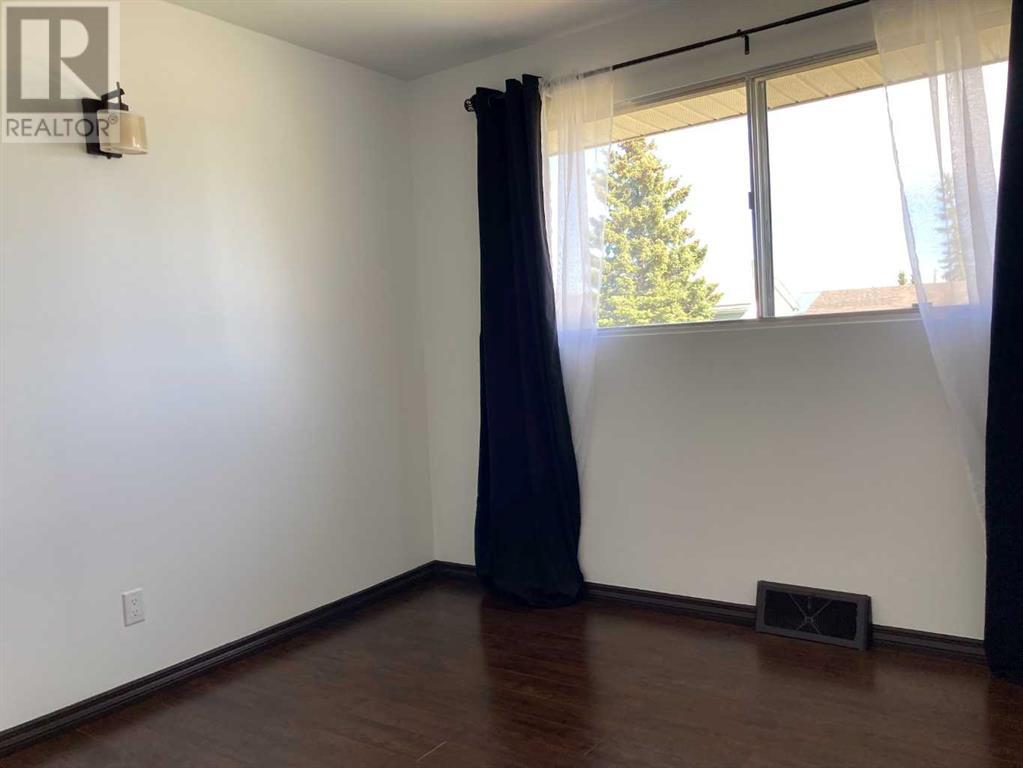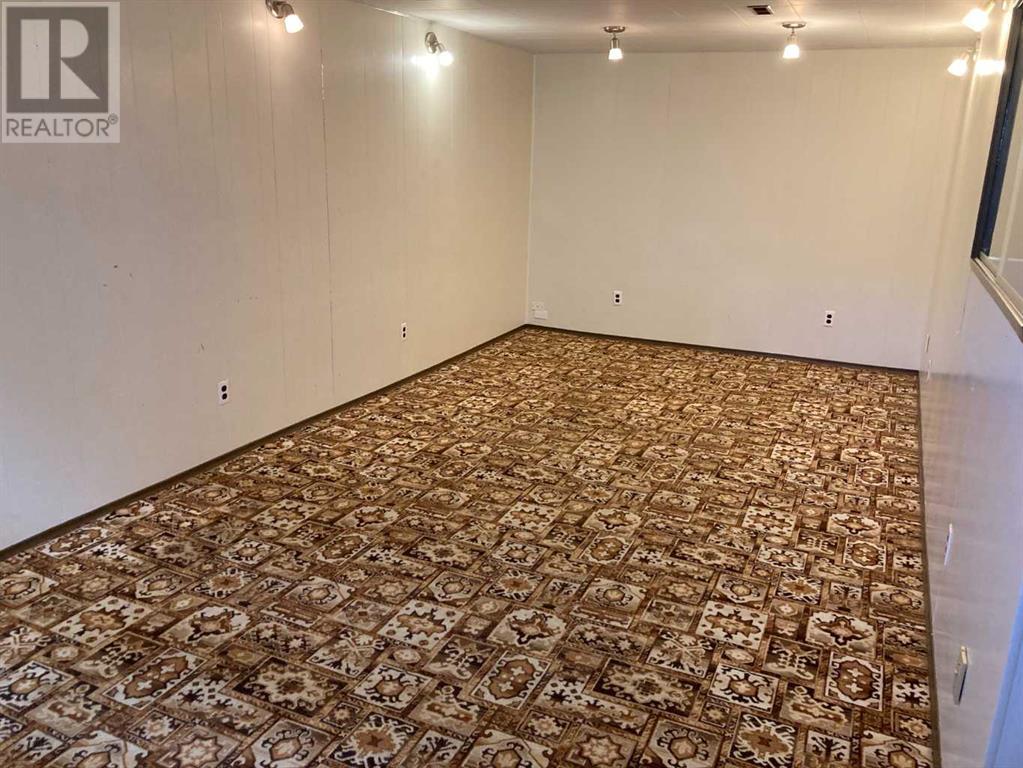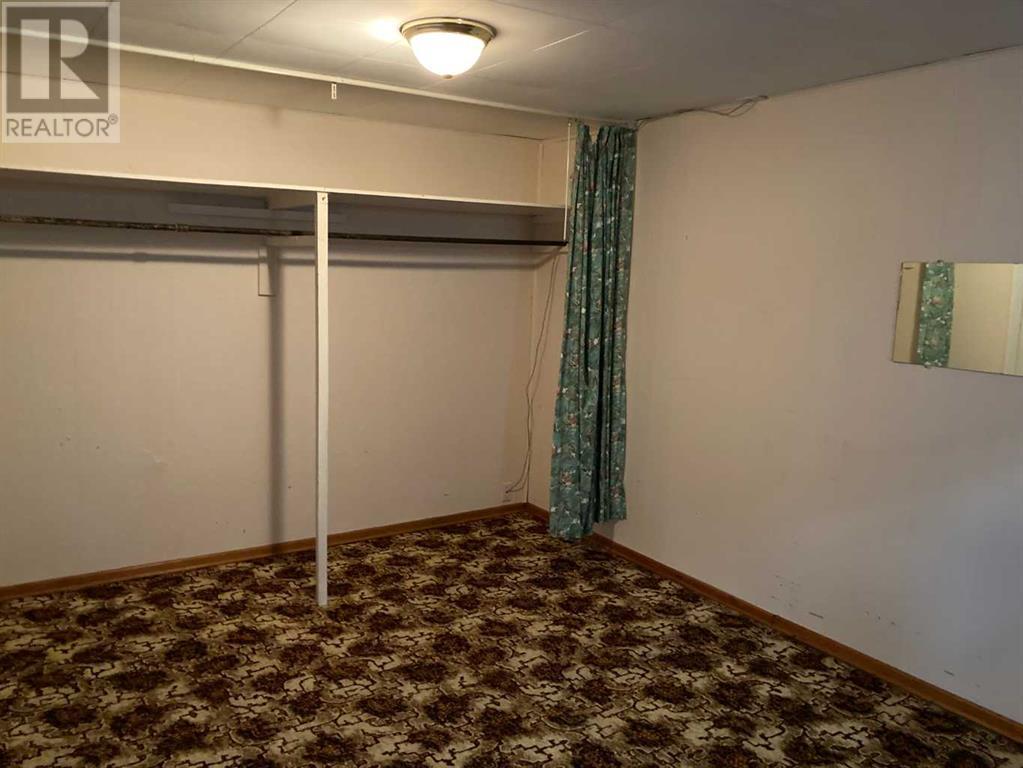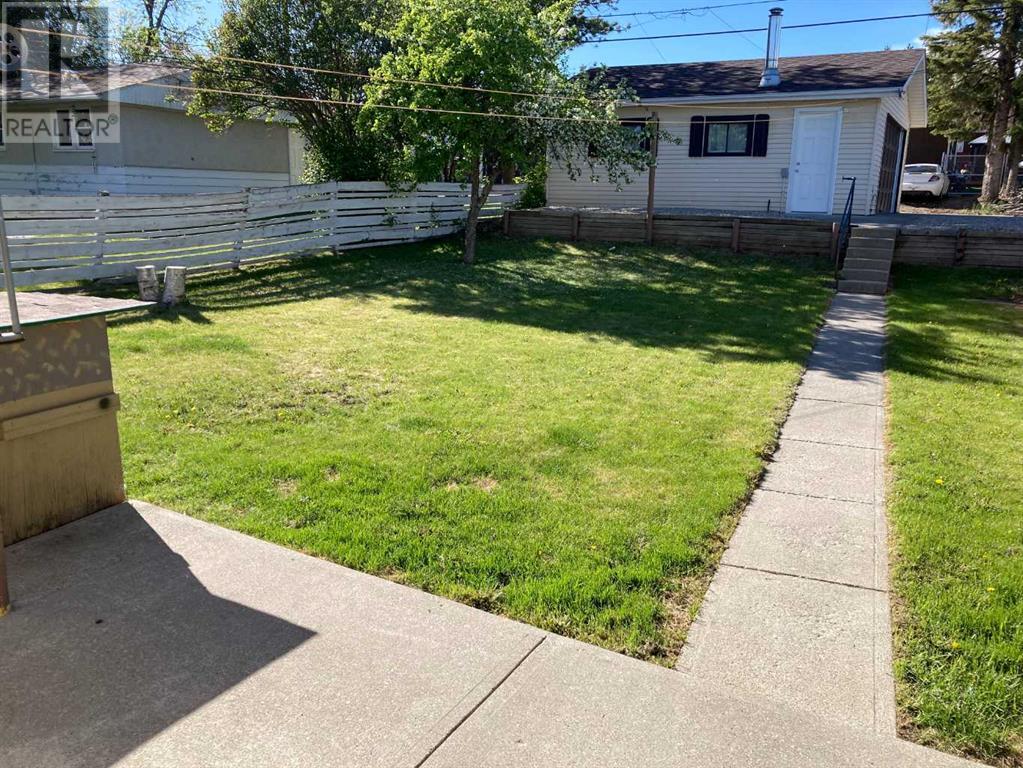4418 5 Ave Edson, Alberta T7E 1B7
$324,900
This loved 4-bedroom, 2-bathroom home offers a wonderful blend of comfort, convenience and room for the whole family. The large windows on the main floor flood the home with natural light, creating a warm and inviting atmosphere throughout. The back alley parking pad and double garage with concrete floors and wood stove, provides ample room for parking or DIY projects. New concrete walkway welcomes you home. This home is located close to amenities such as schools, parks, restaurants and shopping. Washer/dryer hook was installed in one of the main floor bedrooms for a previous owner but can easily be removed. (id:57312)
Property Details
| MLS® Number | A2127273 |
| Property Type | Single Family |
| Community Name | Edson |
| AmenitiesNearBy | Park, Playground, Recreation Nearby |
| Features | Back Lane |
| ParkingSpaceTotal | 4 |
| Plan | 6384ac |
| Structure | Shed, None |
Building
| BathroomTotal | 2 |
| BedroomsAboveGround | 3 |
| BedroomsBelowGround | 1 |
| BedroomsTotal | 4 |
| Appliances | Washer, Refrigerator, Water Softener, Dishwasher, Stove, Dryer, Microwave, Freezer, Window Coverings, Washer & Dryer, Water Heater - Tankless |
| ArchitecturalStyle | Bungalow |
| BasementDevelopment | Partially Finished |
| BasementType | Full (partially Finished) |
| ConstructedDate | 1957 |
| ConstructionMaterial | Wood Frame |
| ConstructionStyleAttachment | Detached |
| CoolingType | None |
| ExteriorFinish | Vinyl Siding |
| FlooringType | Carpeted, Laminate, Linoleum |
| FoundationType | Poured Concrete |
| HeatingFuel | Natural Gas |
| HeatingType | Forced Air |
| StoriesTotal | 1 |
| SizeInterior | 962 Sqft |
| TotalFinishedArea | 962 Sqft |
| Type | House |
Parking
| Detached Garage | 2 |
| Parking Pad |
Land
| Acreage | No |
| FenceType | Partially Fenced |
| LandAmenities | Park, Playground, Recreation Nearby |
| LandscapeFeatures | Fruit Trees |
| SizeFrontage | 15.24 M |
| SizeIrregular | 648.00 |
| SizeTotal | 648 M2|4,051 - 7,250 Sqft |
| SizeTotalText | 648 M2|4,051 - 7,250 Sqft |
| ZoningDescription | R-1b |
Rooms
| Level | Type | Length | Width | Dimensions |
|---|---|---|---|---|
| Basement | Family Room | 22.58 Ft x 7.83 Ft | ||
| Basement | Other | 7.25 Ft x 7.08 Ft | ||
| Basement | Laundry Room | 31.00 Ft x 11.83 Ft | ||
| Basement | 3pc Bathroom | Measurements not available | ||
| Basement | Bedroom | 10.25 Ft x 12.83 Ft | ||
| Main Level | Living Room | 19.58 Ft x 11.33 Ft | ||
| Main Level | Dining Room | 9.08 Ft x 7.58 Ft | ||
| Main Level | Kitchen | 14.33 Ft x 11.42 Ft | ||
| Main Level | Bedroom | 8.33 Ft x 8.92 Ft | ||
| Main Level | Primary Bedroom | 10.42 Ft x 11.42 Ft | ||
| Main Level | Bedroom | 9.92 Ft x 8.00 Ft | ||
| Main Level | 4pc Bathroom | Measurements not available |
https://www.realtor.ca/real-estate/26994950/4418-5-ave-edson-edson
Interested?
Contact us for more information
Kristine Anderson
Associate
202 50 Street; P.o. Box 7675
Edson, Alberta T7E 1V8









































