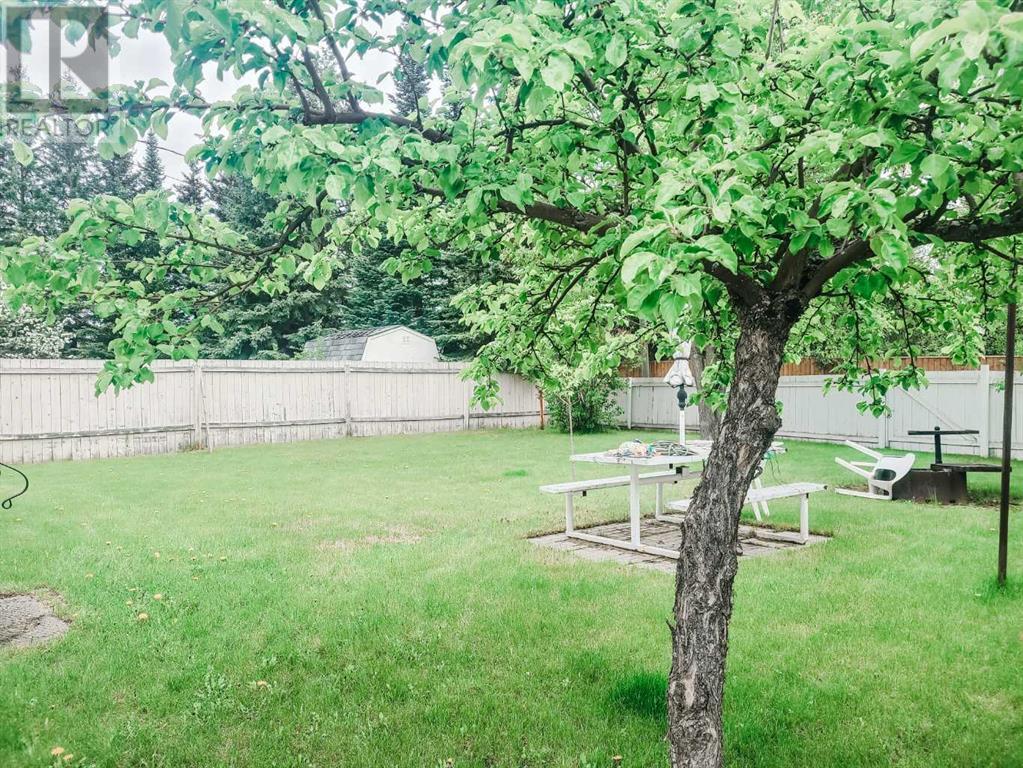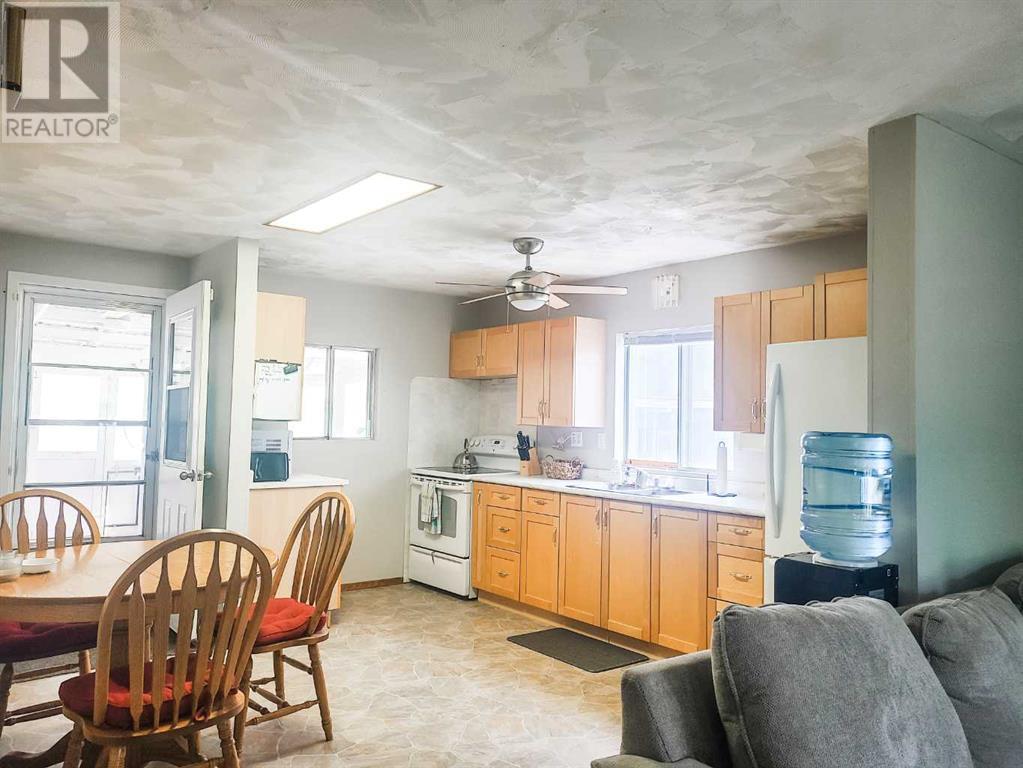471 71 Street Edson, Alberta T7E 1N2
$260,000
Discover this delightful 3-bedroom, 2-bathroom home nestled in the Glenwood area of Edson. This well-kept home boasts a welcoming ambiance and thoughtful layout. The spacious interior includes a cozy living room, an inviting kitchen and comfortable bedrooms perfect for family living.Step outside to find a large, private yard offering ample space for outdoor activities and gardening. The property features a single detached garage with an attached carport, providing convenient parking and additional storage options. Situated in a peaceful neighborhood, this charming home combines comfort, privacy, and convenience, making it an ideal choice for your next move. (id:57312)
Property Details
| MLS® Number | A2137730 |
| Property Type | Single Family |
| Community Name | Edson |
| Features | See Remarks, Other |
| ParkingSpaceTotal | 4 |
| Plan | 1376ks |
| Structure | Deck |
Building
| BathroomTotal | 2 |
| BedroomsAboveGround | 2 |
| BedroomsBelowGround | 1 |
| BedroomsTotal | 3 |
| Appliances | Washer, Refrigerator, Stove, Dryer |
| ArchitecturalStyle | Bungalow |
| BasementDevelopment | Finished |
| BasementType | Full (finished) |
| ConstructedDate | 1951 |
| ConstructionMaterial | Wood Frame |
| ConstructionStyleAttachment | Detached |
| CoolingType | None |
| ExteriorFinish | Stucco |
| FlooringType | Carpeted, Linoleum |
| FoundationType | Poured Concrete |
| HalfBathTotal | 1 |
| HeatingFuel | Natural Gas |
| HeatingType | Forced Air |
| StoriesTotal | 1 |
| SizeInterior | 982 Sqft |
| TotalFinishedArea | 982 Sqft |
| Type | House |
Parking
| Carport | |
| Detached Garage | 1 |
Land
| Acreage | No |
| FenceType | Fence |
| LandscapeFeatures | Landscaped |
| SizeIrregular | 0.32 |
| SizeTotal | 0.32 Ac|10,890 - 21,799 Sqft (1/4 - 1/2 Ac) |
| SizeTotalText | 0.32 Ac|10,890 - 21,799 Sqft (1/4 - 1/2 Ac) |
| ZoningDescription | R-gr |
Rooms
| Level | Type | Length | Width | Dimensions |
|---|---|---|---|---|
| Basement | Family Room | 12.25 Ft x 20.58 Ft | ||
| Basement | Bedroom | 8.17 Ft x 12.25 Ft | ||
| Basement | Furnace | 6.58 Ft x 6.33 Ft | ||
| Basement | Laundry Room | 8.17 Ft x 9.00 Ft | ||
| Basement | 2pc Bathroom | .00 Ft x .00 Ft | ||
| Basement | Cold Room | 3.00 Ft x 9.08 Ft | ||
| Basement | Storage | 6.83 Ft x 8.25 Ft | ||
| Main Level | Living Room | 17.67 Ft x 11.33 Ft | ||
| Main Level | Kitchen | 12.00 Ft x 13.58 Ft | ||
| Main Level | Primary Bedroom | 15.25 Ft x 11.67 Ft | ||
| Main Level | Bedroom | 12.42 Ft x 11.33 Ft | ||
| Main Level | 4pc Bathroom | .00 Ft x .00 Ft |
https://www.realtor.ca/real-estate/26981481/471-71-street-edson-edson
Interested?
Contact us for more information
Chablis Lyster
Associate
5014 4 Avenue
Edson, Alberta T7E 1V6



















