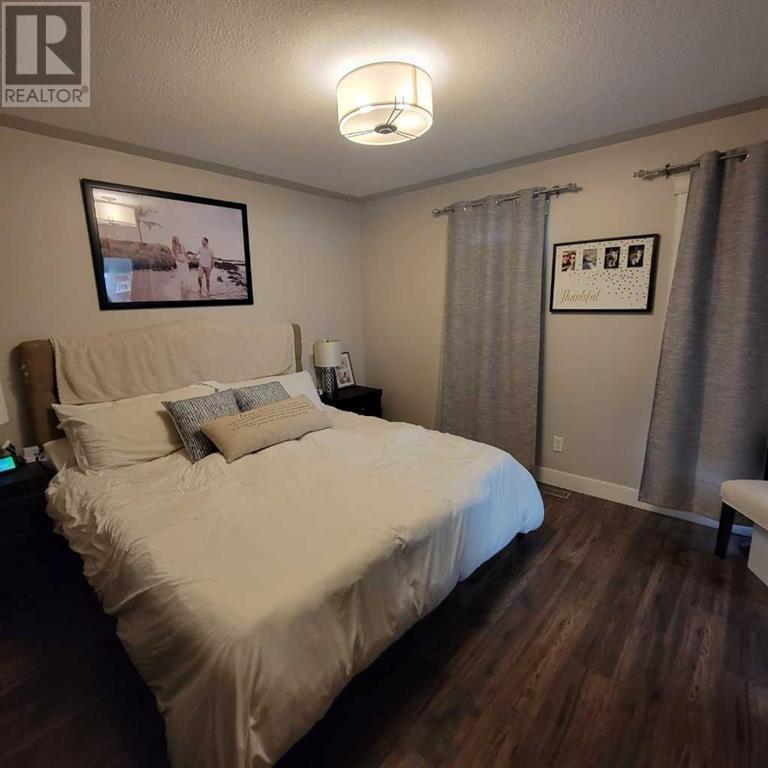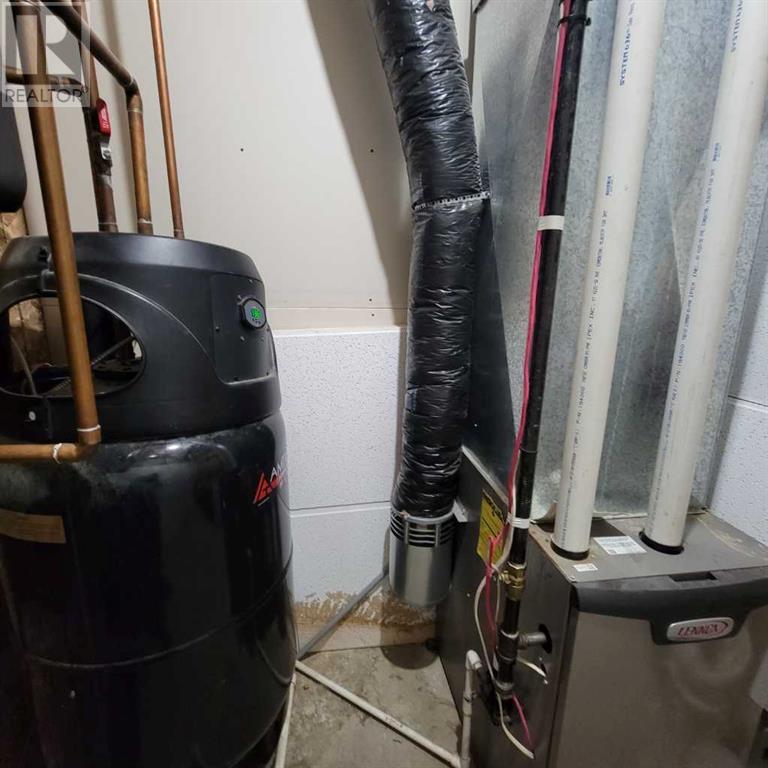5304 54 Avenue Grimshaw, Alberta T0H 1W0
$349,000
You will love the charm and sophistication of this home. Featuring an amazing modern kitchen, 3-season sun room, in-floor heat, lovely custom tile work. This home offers a legal, fully self-contained suite in the lower level; with wonderful large and bright windows and its own separate entry. This is the perfect home for you to live on the top floor, with a downstairs rental unit...OR...for an investor to realize income from both top and bottom levels. There is a 23x24 heated double garage with a large storage mezzanine for the main floors use. Plus there is a 23x12 powered carport for the downstairs tenant. All this is tucked away on a low traffic street. Its affordable, classy and chic. This home is full of personality and may turn out to be on your "most wanted list" (id:57312)
Property Details
| MLS® Number | A2136009 |
| Property Type | Single Family |
| AmenitiesNearBy | Park, Playground, Recreation Nearby |
| Features | Back Lane, No Neighbours Behind, No Smoking Home |
| ParkingSpaceTotal | 5 |
| Plan | 8920318 |
Building
| BathroomTotal | 4 |
| BedroomsAboveGround | 2 |
| BedroomsBelowGround | 2 |
| BedroomsTotal | 4 |
| Appliances | Refrigerator, Cooktop - Electric, Dishwasher, Microwave, Freezer, Oven - Built-in, Hood Fan, Window Coverings, Garage Door Opener, Washer & Dryer |
| ArchitecturalStyle | Bungalow |
| BasementFeatures | Suite |
| BasementType | Full |
| ConstructedDate | 2014 |
| ConstructionStyleAttachment | Detached |
| CoolingType | None |
| ExteriorFinish | Vinyl Siding |
| FlooringType | Laminate, Vinyl Plank |
| FoundationType | Poured Concrete |
| HeatingType | In Floor Heating |
| StoriesTotal | 1 |
| SizeInterior | 1267 Sqft |
| TotalFinishedArea | 1267 Sqft |
| Type | House |
Parking
| Carport | |
| Attached Garage | 2 |
| Garage | |
| Gravel | |
| Heated Garage | |
| Shared |
Land
| Acreage | No |
| FenceType | Not Fenced |
| LandAmenities | Park, Playground, Recreation Nearby |
| SizeIrregular | 268.21 |
| SizeTotal | 268.21 M2|0-4,050 Sqft |
| SizeTotalText | 268.21 M2|0-4,050 Sqft |
| ZoningDescription | R-2 |
Rooms
| Level | Type | Length | Width | Dimensions |
|---|---|---|---|---|
| Lower Level | Bedroom | 9.42 Ft x 14.17 Ft | ||
| Lower Level | Primary Bedroom | 12.00 Ft x 12.08 Ft | ||
| Lower Level | 4pc Bathroom | .00 Ft x .00 Ft | ||
| Lower Level | 3pc Bathroom | .00 Ft x .00 Ft | ||
| Main Level | Primary Bedroom | 12.42 Ft x 12.08 Ft | ||
| Main Level | Bedroom | 12.00 Ft x 12.08 Ft | ||
| Main Level | 4pc Bathroom | .00 Ft x .00 Ft | ||
| Main Level | 3pc Bathroom | .00 Ft x .00 Ft |
Utilities
| Electricity | Connected |
| Natural Gas | Connected |
| Sewer | Connected |
| Water | Connected |
https://www.realtor.ca/real-estate/26968035/5304-54-avenue-grimshaw
Interested?
Contact us for more information
Marilyn Thiessen
Associate
9604 96 Street
Peace River, Alberta T0H 1J2













































