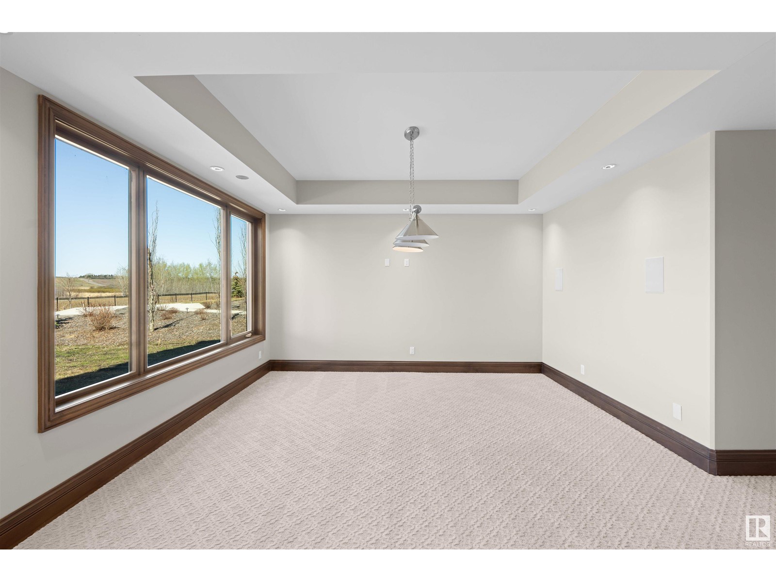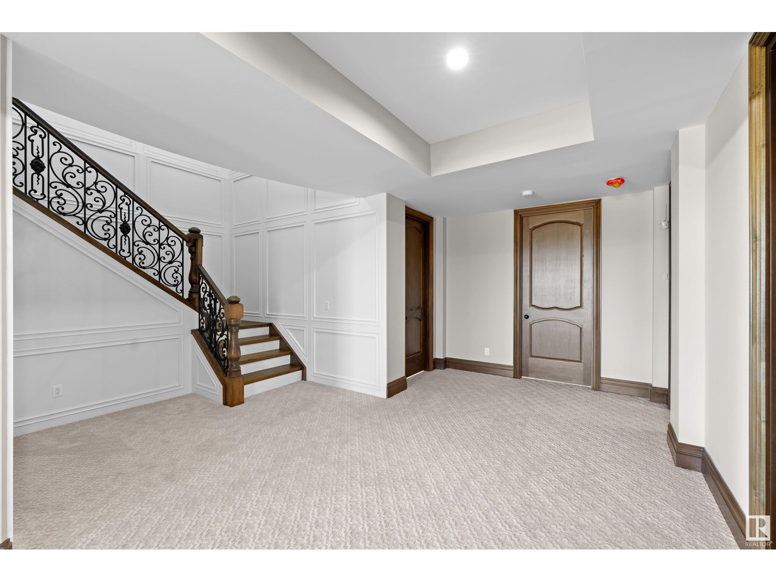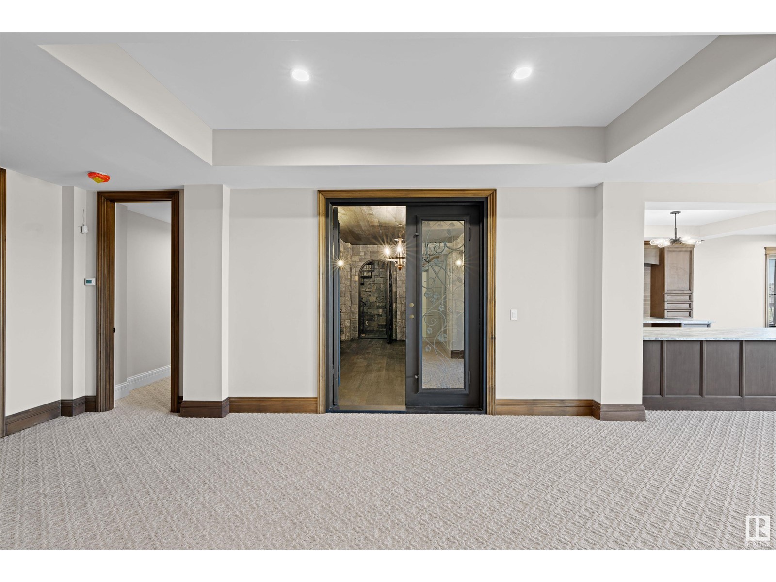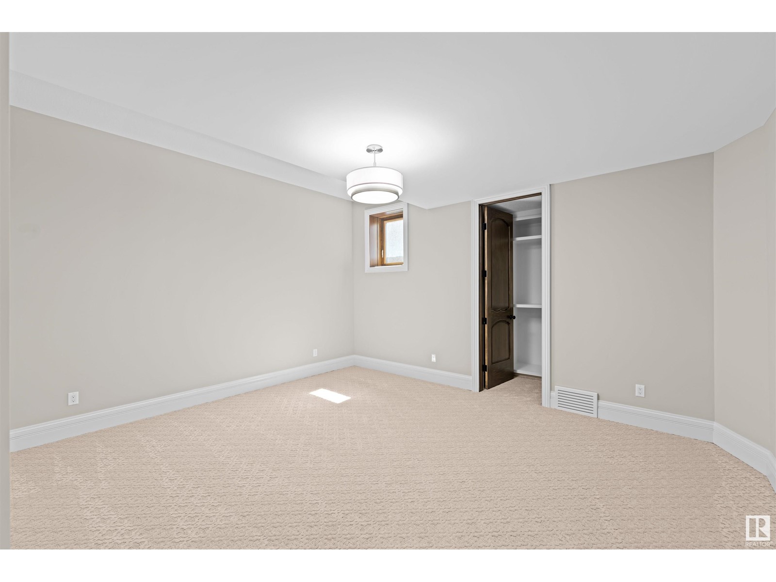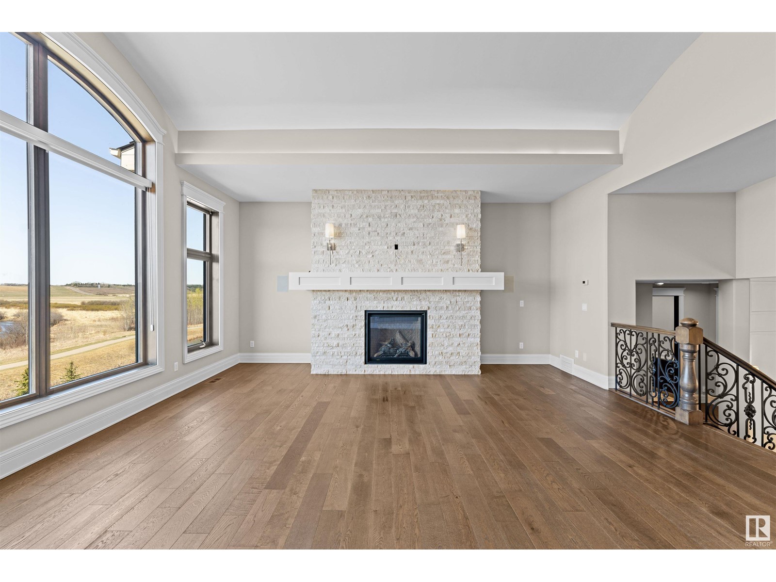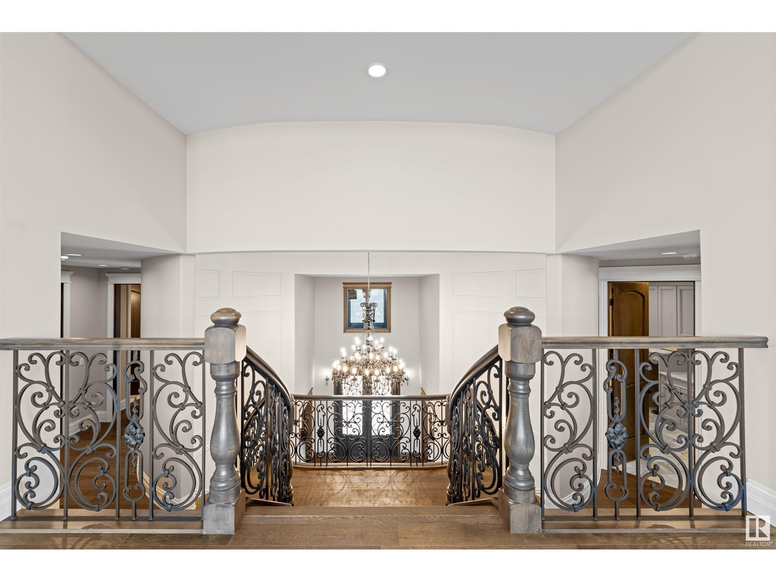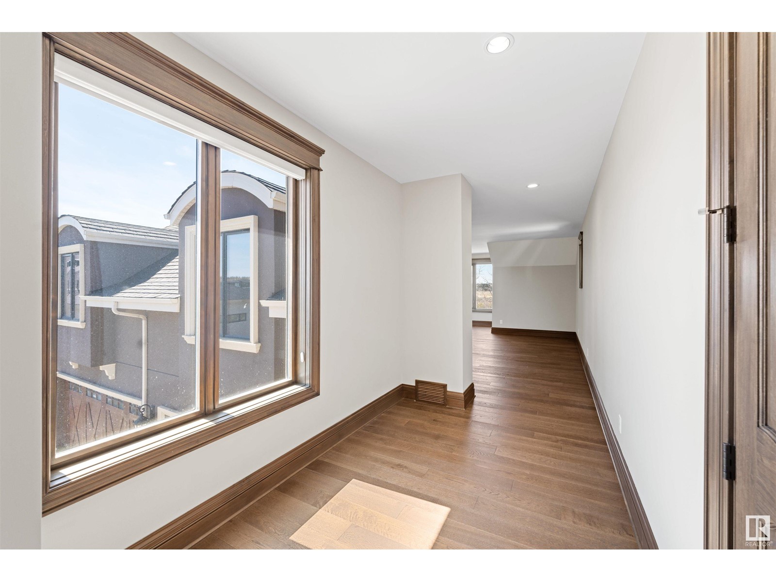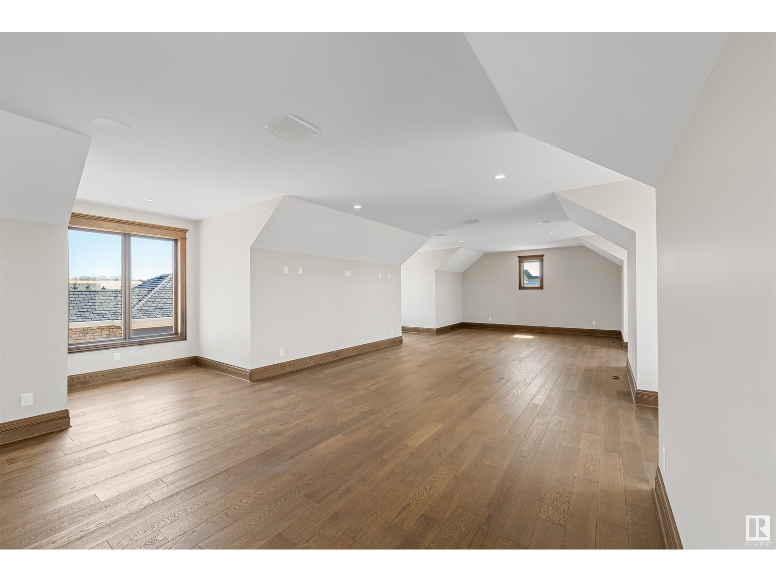#205 25122 Sturgeon Rd Rural Sturgeon County, Alberta T8T 1S6
$3,398,000
Nothing compares to perfection. Introducing this stunning residence in the exclusive community of River’s Gate. Priced well below replacement value , this opportunity involves your final touch. With every thought out detail , this is a luxurious home like no other. Opulent chefs kitchen, library/office, 2nd butlers kitchen, private dining with spiral staircase to a private wine cellar, soaring staircase, majestic windows with unobstructed views, elevator ready with a quote from RAM Elevators, primary suite oasis w/ dressing room and private spa, walk-out basement w/ rec room and movie room w/ licensed New York Yankees carpet, an unfinished nanny suite w/ separate entrance, 5 car garage one of which is private for your supercar, in-floor radiant heat, solid wood work and custom carpentry throughout, custom lighting, smart home ready, window coverings, and a substantial list of upgrades that run on. Put your final stamp on this rare one of a kind offering. Nothing compares (id:57312)
Property Details
| MLS® Number | E4389877 |
| Property Type | Single Family |
| Neigbourhood | River's Gate |
| AmenitiesNearBy | Golf Course |
| ParkingSpaceTotal | 10 |
| Structure | Deck |
Building
| BathroomTotal | 7 |
| BedroomsTotal | 6 |
| BasementDevelopment | Finished |
| BasementType | Full (finished) |
| ConstructedDate | 2015 |
| ConstructionStyleAttachment | Detached |
| FireplaceFuel | Gas |
| FireplacePresent | Yes |
| FireplaceType | Insert |
| HalfBathTotal | 2 |
| HeatingType | Forced Air |
| StoriesTotal | 2 |
| SizeInterior | 8980.1152 Sqft |
| Type | House |
Parking
| Detached Garage |
Land
| Acreage | No |
| LandAmenities | Golf Course |
| SizeIrregular | 0.53 |
| SizeTotal | 0.53 Ac |
| SizeTotalText | 0.53 Ac |
Rooms
| Level | Type | Length | Width | Dimensions |
|---|---|---|---|---|
| Lower Level | Bedroom 5 | 5.16 m | 3.99 m | 5.16 m x 3.99 m |
| Lower Level | Bedroom 6 | 7.37 m | 4.84 m | 7.37 m x 4.84 m |
| Main Level | Living Room | 5.64 m | 4.37 m | 5.64 m x 4.37 m |
| Main Level | Dining Room | 5.39 m | 4.3 m | 5.39 m x 4.3 m |
| Main Level | Kitchen | 5.48 m | 3.9 m | 5.48 m x 3.9 m |
| Main Level | Bedroom 2 | 5.07 m | 4.25 m | 5.07 m x 4.25 m |
| Main Level | Great Room | 6.95 m | 5.94 m | 6.95 m x 5.94 m |
| Main Level | Second Kitchen | 6.8 m | 3.99 m | 6.8 m x 3.99 m |
| Main Level | Mud Room | 5.49 m | 2.21 m | 5.49 m x 2.21 m |
| Main Level | Office | 5.63 m | 4.34 m | 5.63 m x 4.34 m |
| Upper Level | Family Room | 6.78 m | 6.13 m | 6.78 m x 6.13 m |
| Upper Level | Primary Bedroom | 8.85 m | 6.64 m | 8.85 m x 6.64 m |
| Upper Level | Bedroom 3 | 7.33 m | 4.39 m | 7.33 m x 4.39 m |
| Upper Level | Bedroom 4 | 5.14 m | 4.28 m | 5.14 m x 4.28 m |
| Upper Level | Bonus Room | 15.15 m | 8.55 m | 15.15 m x 8.55 m |
https://www.realtor.ca/real-estate/26962771/205-25122-sturgeon-rd-rural-sturgeon-county-rivers-gate
Interested?
Contact us for more information
Ron Dickson
Associate
10665 Jasper Ave Nw
Edmonton, Alberta T5J 3S9
































