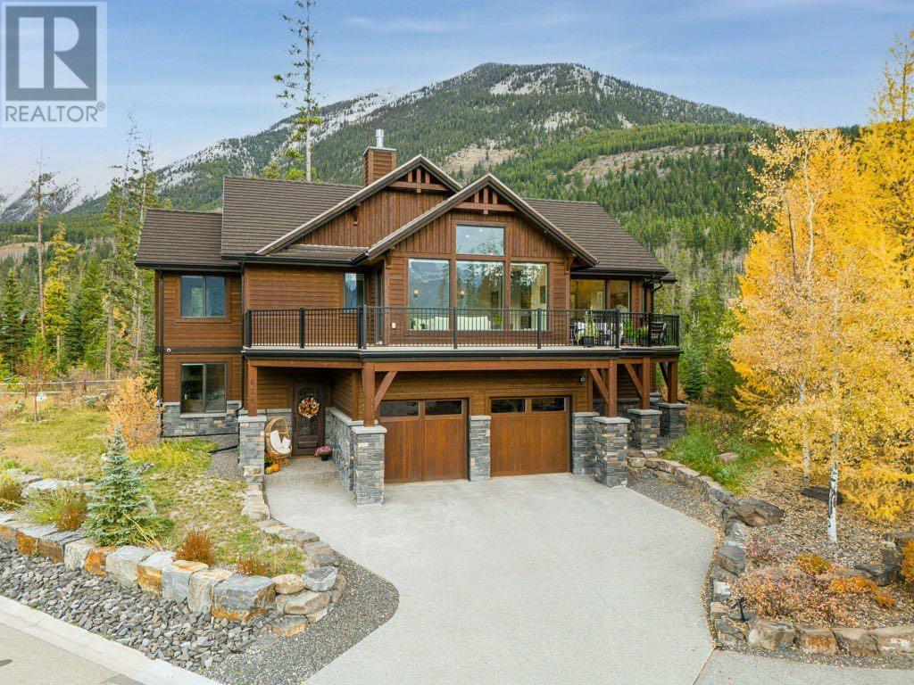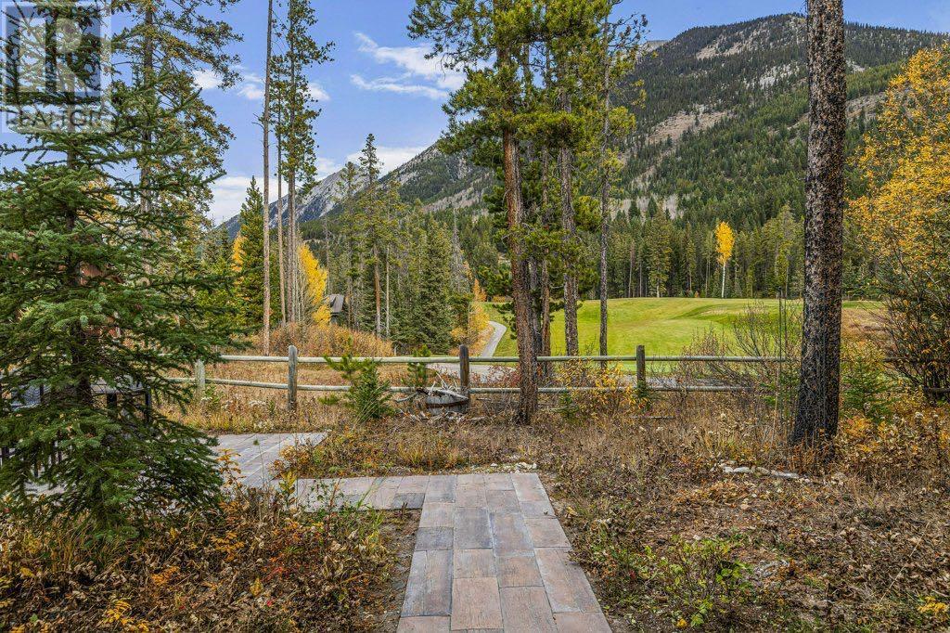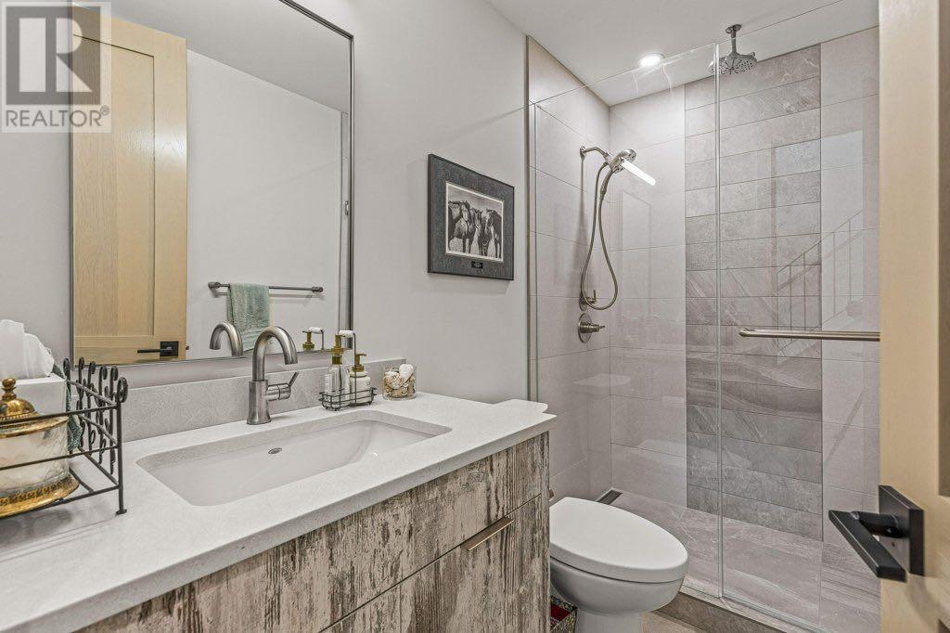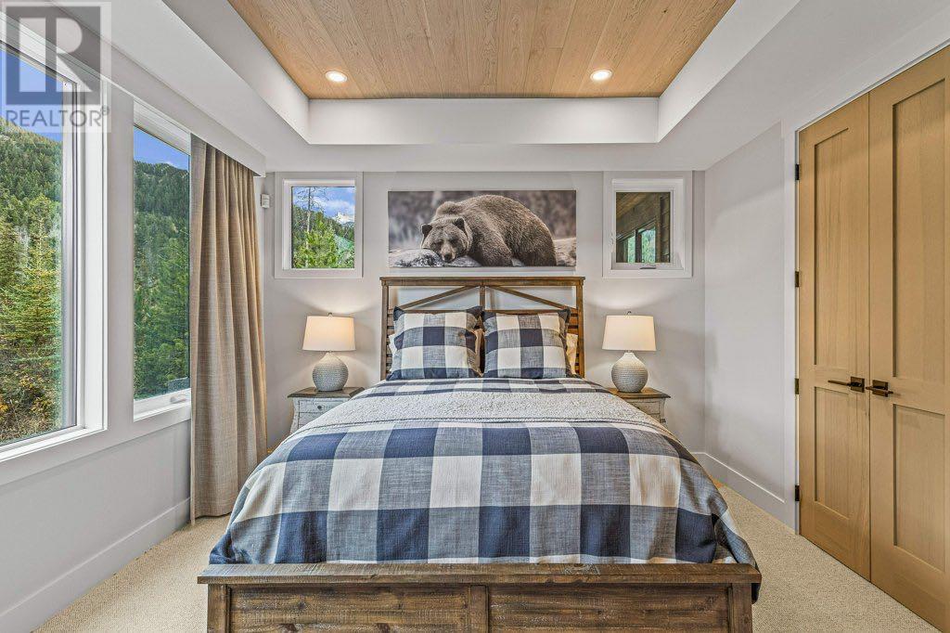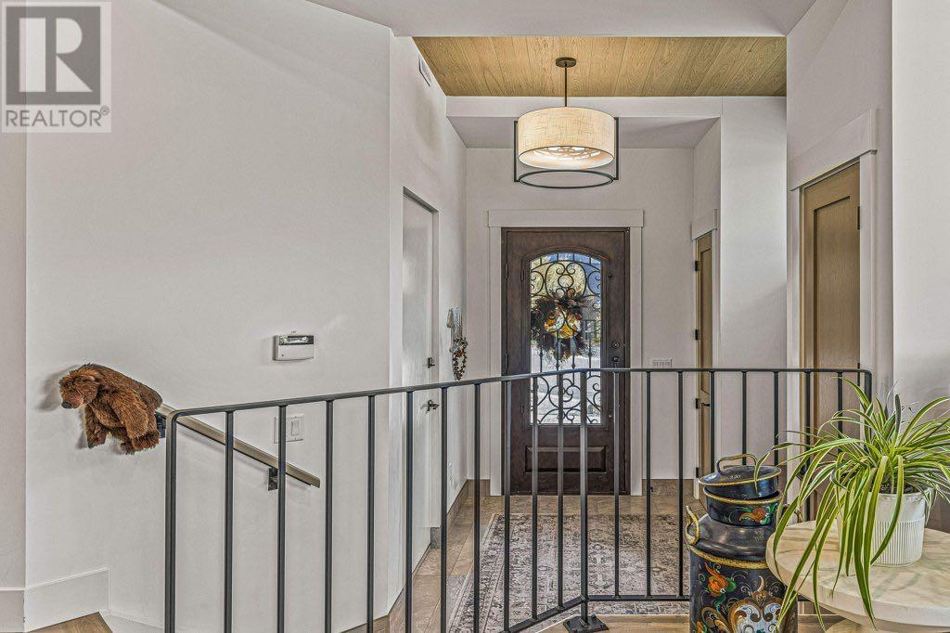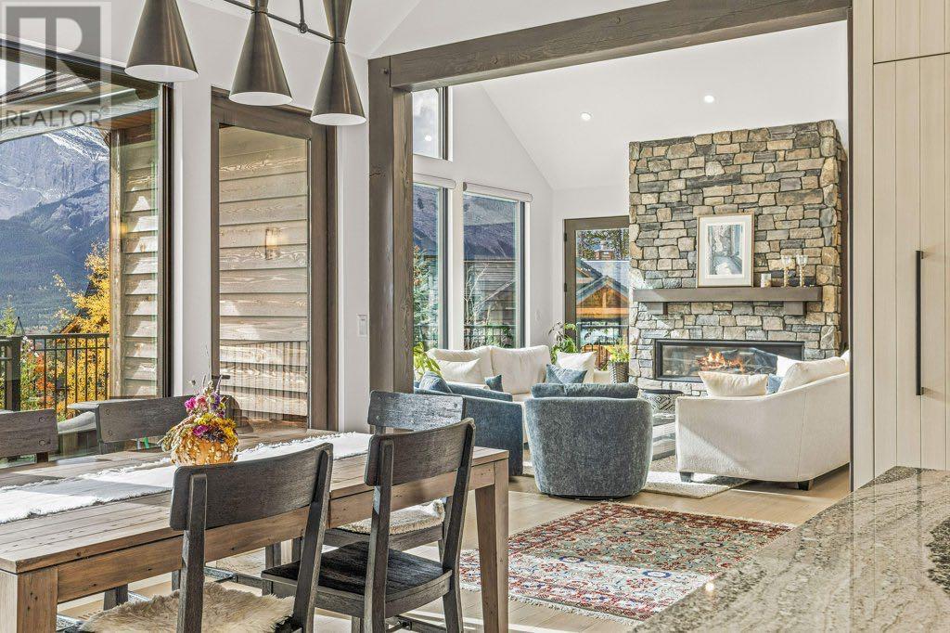628 Silvertip Road Canmore, Alberta T1W 3K8
$3,999,000Maintenance, Property Management, Reserve Fund Contributions
$145 Monthly
Maintenance, Property Management, Reserve Fund Contributions
$145 MonthlyOne of the Highest Elevated Homes in Canmore! Perched in the heart of the prestigious Silvertip community, this remarkable 4 bed 4 bath home redefines contemporary mountain living. Boasting an expansive 13,119 SF Lot, this property is only 4 yrs old. Prepare to be captivated by the unparalleled panoramic views from literally every window from this 3,418 SF all above grade home. The stunning 3 Sisters becomes an integral part of your daily life, visible from your kitchen, great room, primary bed & SW deck. Prefer to look over the 13th Green and fairway of the golf course…it's visible from the kitchen, the primary bed, super sunny bfast nook, guest beds and the NE facing deck! Step inside, and you'll be greeted by an open plan that blends sophistication with the slightly more modern feel in the the Rockies including a European inspired kitchen w/ Wolf Induction, Steam and Wall Oven and Sub Zero fridge. (id:57312)
Property Details
| MLS® Number | A2127780 |
| Property Type | Single Family |
| Community Name | Silvertip |
| AmenitiesNearBy | Golf Course, Park, Playground |
| CommunityFeatures | Golf Course Development, Pets Allowed |
| Features | Closet Organizers, No Animal Home, No Smoking Home |
| ParkingSpaceTotal | 4 |
| Plan | 0313512 |
| Structure | Deck |
Building
| BathroomTotal | 4 |
| BedroomsAboveGround | 4 |
| BedroomsTotal | 4 |
| Appliances | Washer, Refrigerator, Oven - Electric, Dishwasher, Dryer, Microwave, Oven - Built-in, Hood Fan, Window Coverings, Garage Door Opener, Washer/dryer Stack-up, Cooktop - Induction |
| BasementType | None |
| ConstructedDate | 2019 |
| ConstructionStyleAttachment | Detached |
| CoolingType | Central Air Conditioning |
| ExteriorFinish | Stone |
| FireplacePresent | Yes |
| FireplaceTotal | 2 |
| FlooringType | Hardwood |
| FoundationType | Poured Concrete |
| HeatingType | Central Heating, Forced Air, In Floor Heating |
| StoriesTotal | 2 |
| SizeInterior | 3418 Sqft |
| TotalFinishedArea | 3418 Sqft |
| Type | House |
Parking
| Exposed Aggregate | |
| Attached Garage | 2 |
Land
| Acreage | No |
| FenceType | Not Fenced |
| LandAmenities | Golf Course, Park, Playground |
| LandscapeFeatures | Landscaped |
| SizeDepth | 39.01 M |
| SizeFrontage | 39.93 M |
| SizeIrregular | 13119.00 |
| SizeTotal | 13119 Sqft|10,890 - 21,799 Sqft (1/4 - 1/2 Ac) |
| SizeTotalText | 13119 Sqft|10,890 - 21,799 Sqft (1/4 - 1/2 Ac) |
| ZoningDescription | 12 |
Rooms
| Level | Type | Length | Width | Dimensions |
|---|---|---|---|---|
| Second Level | Living Room | 22.00 Ft x 18.92 Ft | ||
| Second Level | Kitchen | 13.83 Ft x 25.25 Ft | ||
| Second Level | Dining Room | 9.42 Ft x 13.42 Ft | ||
| Second Level | Breakfast | 6.92 Ft x 5.00 Ft | ||
| Second Level | Primary Bedroom | 17.92 Ft x 12.67 Ft | ||
| Second Level | Bedroom | 12.92 Ft x 17.67 Ft | ||
| Second Level | 4pc Bathroom | 10.58 Ft x 12.50 Ft | ||
| Second Level | 4pc Bathroom | 14.67 Ft x 8.92 Ft | ||
| Second Level | Laundry Room | 6.00 Ft x 6.00 Ft | ||
| Second Level | Other | 14.25 Ft x 5.50 Ft | ||
| Main Level | Family Room | 17.42 Ft x 17.92 Ft | ||
| Main Level | Other | 10.92 Ft x 13.08 Ft | ||
| Main Level | Laundry Room | 8.25 Ft x 8.75 Ft | ||
| Main Level | Bedroom | 16.00 Ft x 13.92 Ft | ||
| Main Level | Bedroom | 14.92 Ft x 14.08 Ft | ||
| Main Level | Furnace | 13.42 Ft x 14.25 Ft | ||
| Main Level | 3pc Bathroom | Measurements not available | ||
| Main Level | 3pc Bathroom | Measurements not available |
https://www.realtor.ca/real-estate/26948423/628-silvertip-road-canmore-silvertip
Interested?
Contact us for more information
Kyle Pressman
Associate
104, 709 Main Street
Canmore, Alberta T1W 2B2
