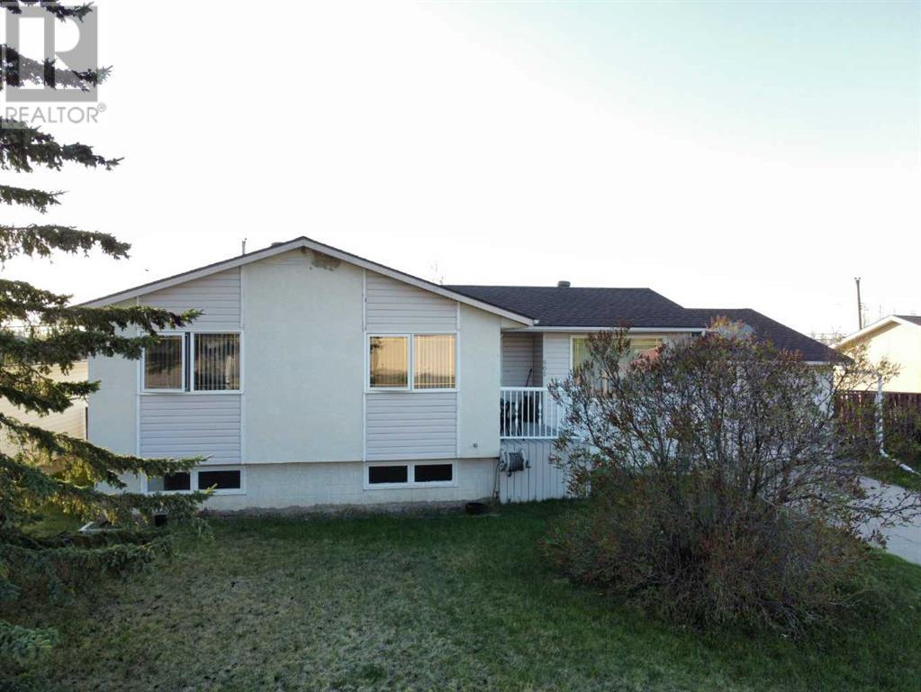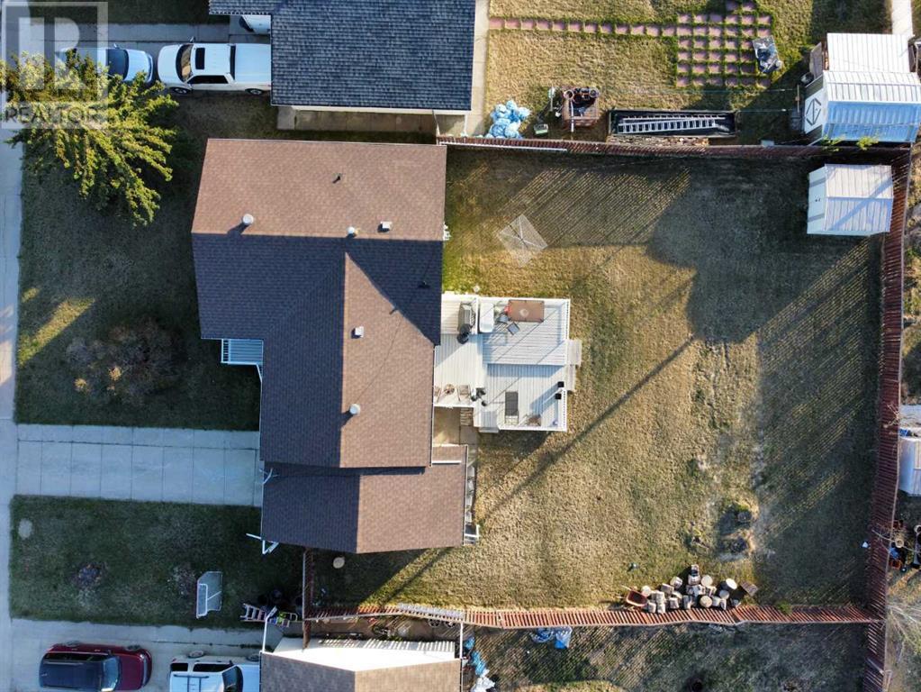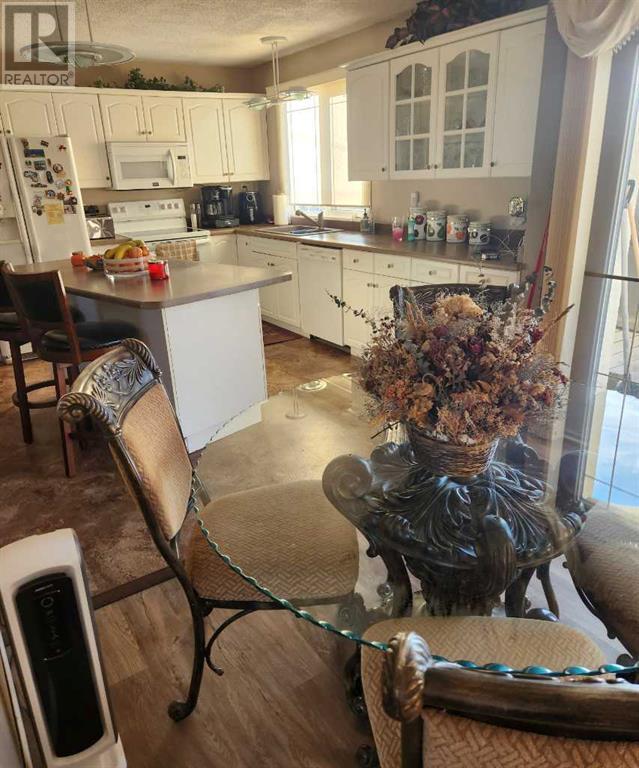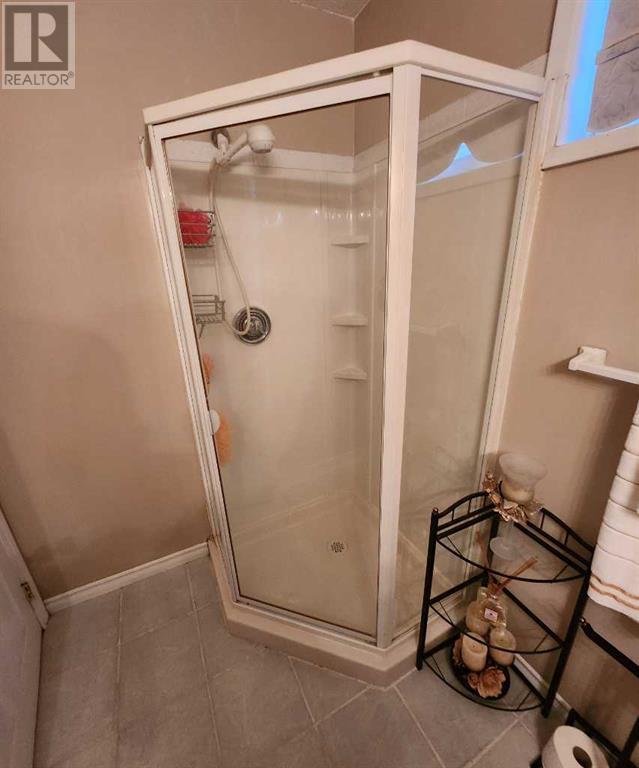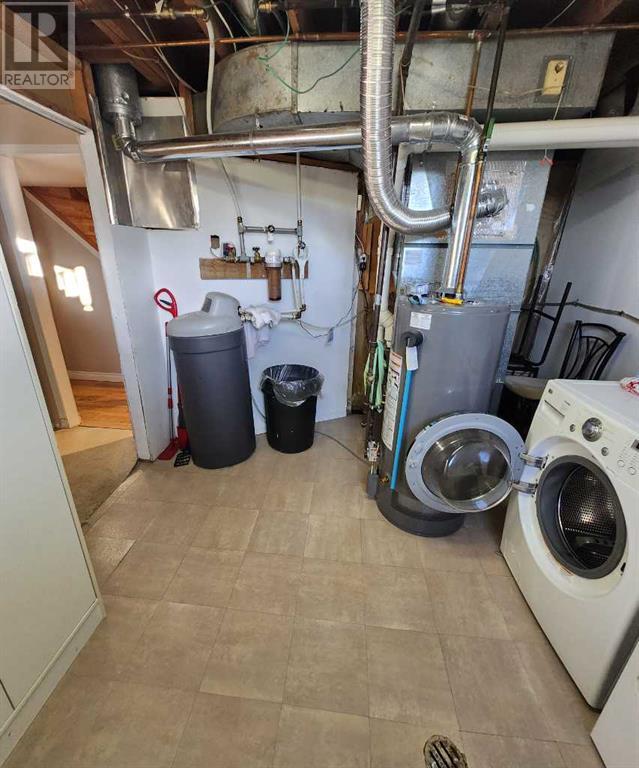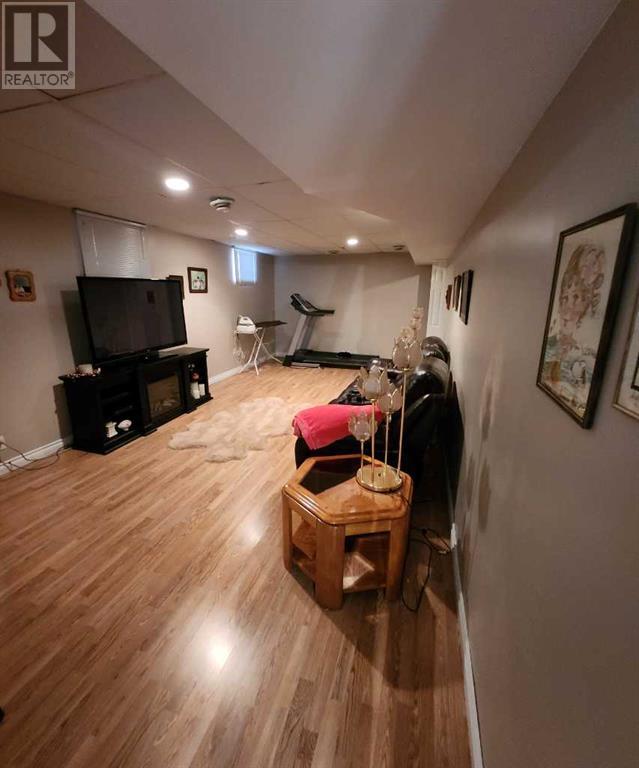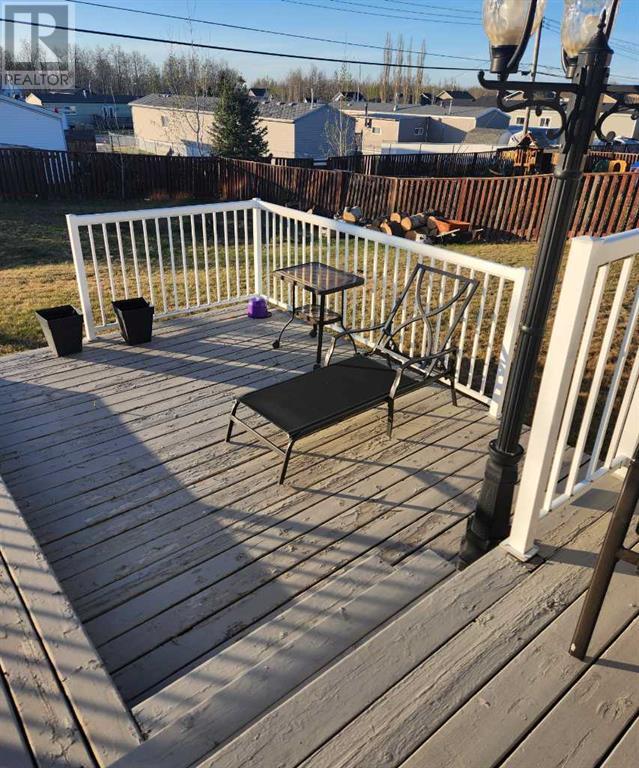502 8 Street Fox Creek, Alberta t0h 1p0
$305,000
Welcome to your new spacious home! This charming property features two large bedrooms upstairs, complemented by a modern 4-piece bathroom. The open-concept layout seamlessly integrates the living room, dining area, and kitchen, perfect for entertaining guests. The updated kitchen boasts an island, built-in microwave/hood fan, and garden doors leading to the multi-tier deck, ideal for enjoying outdoor gatherings. Downstairs, you’ll find another large bedroom and a convenient 3-piece bathroom. The basement offers ample space with a large utility room, a cozy rec room, and a huge storage area under the stairs. Parking is a breeze with a single-car garage and a long driveway that accommodates two cars. Plus, the large backyard provides plenty of room for outdoor activities. Additional features include laminate and lino flooring, ceiling fans, water softener, and 100 Amp service.Located right across the street from the school, this home offers both convenience and comfort. With neutral paint colors throughout and a welcoming front deck, this property is ready to become your perfect haven. (id:57312)
Property Details
| MLS® Number | A2131611 |
| Property Type | Single Family |
| AmenitiesNearBy | Golf Course, Park, Playground, Recreation Nearby, Schools, Shopping, Water Nearby |
| CommunityFeatures | Golf Course Development, Lake Privileges, Fishing |
| Features | French Door, Closet Organizers |
| ParkingSpaceTotal | 3 |
| Plan | 1924rs |
| Structure | Deck, See Remarks |
Building
| BathroomTotal | 2 |
| BedroomsAboveGround | 2 |
| BedroomsBelowGround | 1 |
| BedroomsTotal | 3 |
| Age | Age Is Unknown |
| Appliances | Refrigerator, Water Softener, Dishwasher, Stove, Washer & Dryer |
| ArchitecturalStyle | Bungalow |
| BasementDevelopment | Finished |
| BasementType | Full (finished) |
| ConstructionMaterial | Poured Concrete |
| ConstructionStyleAttachment | Detached |
| CoolingType | None |
| ExteriorFinish | Concrete, Vinyl Siding |
| FlooringType | Carpeted, Ceramic Tile, Hardwood, Laminate, Linoleum |
| FoundationType | Poured Concrete |
| HeatingType | Forced Air |
| StoriesTotal | 1 |
| SizeInterior | 1105 Sqft |
| TotalFinishedArea | 1105 Sqft |
| Type | House |
Parking
| Parking Pad | |
| Attached Garage | 1 |
Land
| Acreage | No |
| FenceType | Fence |
| LandAmenities | Golf Course, Park, Playground, Recreation Nearby, Schools, Shopping, Water Nearby |
| SizeDepth | 39.62 M |
| SizeFrontage | 22.25 M |
| SizeIrregular | 0.21 |
| SizeTotal | 0.21 Ac|7,251 - 10,889 Sqft |
| SizeTotalText | 0.21 Ac|7,251 - 10,889 Sqft |
| ZoningDescription | R-1b |
Rooms
| Level | Type | Length | Width | Dimensions |
|---|---|---|---|---|
| Basement | Bedroom | 20.08 Ft x 11.00 Ft | ||
| Basement | 3pc Bathroom | 5.67 Ft x 8.25 Ft | ||
| Basement | Furnace | 9.42 Ft x 12.17 Ft | ||
| Basement | Office | 6.50 Ft x 10.08 Ft | ||
| Basement | Family Room | 24.25 Ft x 11.83 Ft | ||
| Basement | Storage | 11.50 Ft x 6.58 Ft | ||
| Main Level | Living Room | 11.50 Ft x 18.75 Ft | ||
| Main Level | Other | 6.58 Ft x 15.58 Ft | ||
| Main Level | Kitchen | 12.92 Ft x 17.50 Ft | ||
| Main Level | Bedroom | 9.58 Ft x 10.58 Ft | ||
| Main Level | 4pc Bathroom | 6.00 Ft x 7.83 Ft | ||
| Main Level | Primary Bedroom | 22.83 Ft x 13.33 Ft |
https://www.realtor.ca/real-estate/26886895/502-8-street-fox-creek
Interested?
Contact us for more information
Grant Mott
Associate
5034 51 Avenue; Box 1829
Whitecourt, Alberta T7S 1P5
Glen Mott
Associate
5034 51 Avenue; Box 1829
Whitecourt, Alberta T7S 1P5
