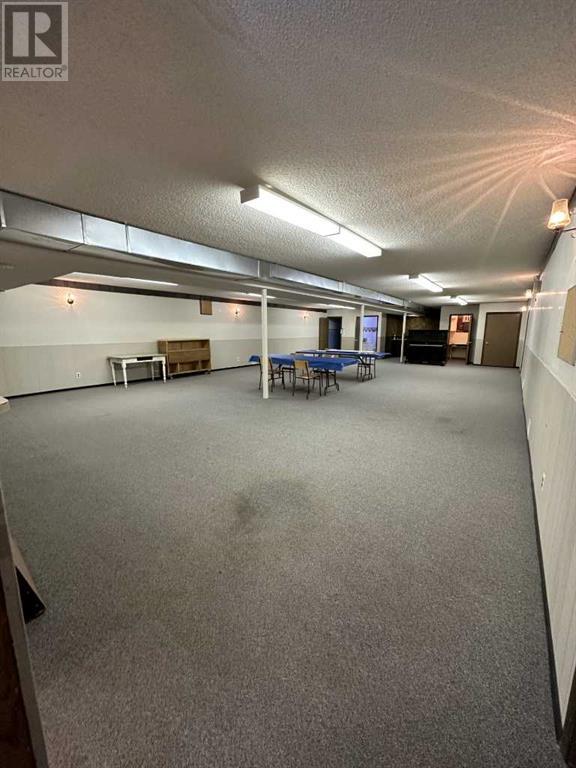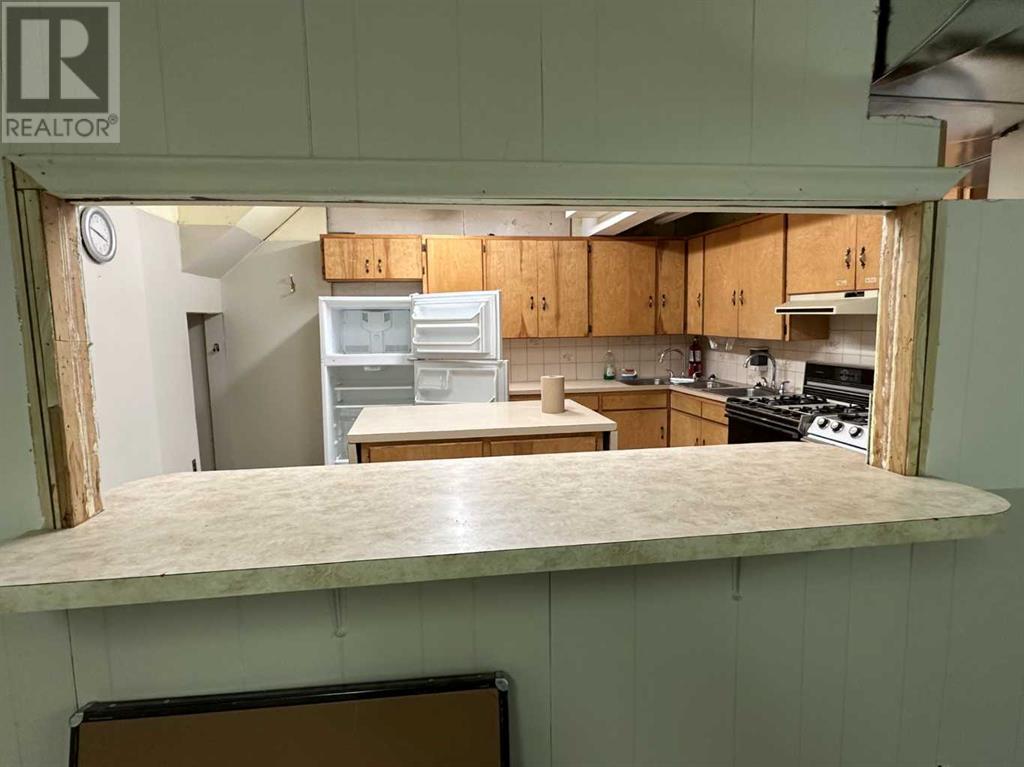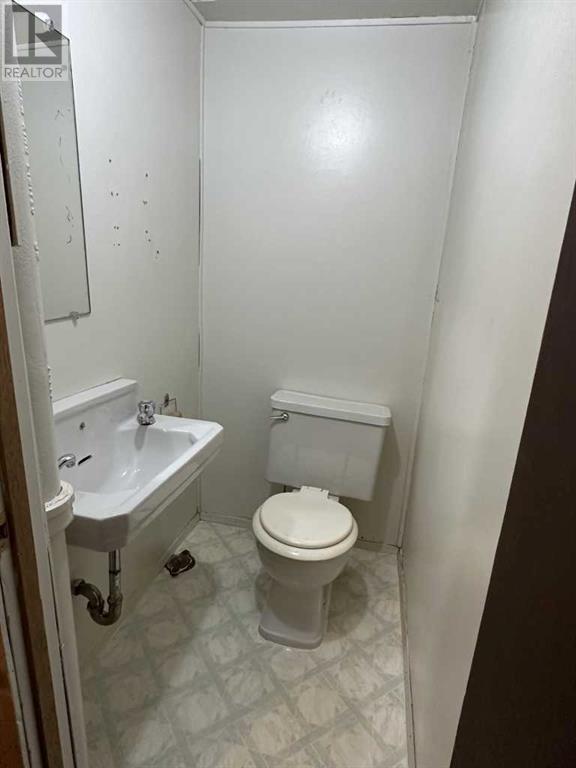414 Centre Street Hanna, Alberta T0J 1P0
$224,900
Unique opportunity to purchase a newly renovated property. This hall has been converted to a residential home with opportunity to further develop the basement into more living space or run your small business, hobby studio, art room etc. There are 2 exterior access doors to the basement as well as 1 interior. The main floor has been completely re done with new flooring, windows, kitchen, bathrooms, paint, high end Hunter Douglas blinds (which include a lifetime warranty) and new roof in 2023. 12' ceilings in the main living area and 9' ceilings through bedrooms and kitchen. Each bedroom features a walk in closet and there is a bonus room which could be utilized as an office space. The basement has had a new floor poured and is in excellent condition. There is a full kitchen, 2 x 1/2 baths, wet bar and a huge open space for you to use for whatever you need/choose to. Call your favorite realtor and come take a look at this one of a kind property! (id:57312)
Property Details
| MLS® Number | A2126652 |
| Property Type | Single Family |
| AmenitiesNearBy | Golf Course, Park, Playground, Recreation Nearby |
| CommunityFeatures | Golf Course Development |
| Features | Back Lane, Wet Bar, Pvc Window, Closet Organizers |
| ParkingSpaceTotal | 3 |
| Plan | 6133aw |
| Structure | None |
Building
| BathroomTotal | 4 |
| BedroomsAboveGround | 2 |
| BedroomsTotal | 2 |
| Appliances | Refrigerator, Stove, Window Coverings |
| ArchitecturalStyle | Bungalow |
| BasementDevelopment | Finished |
| BasementType | Full (finished) |
| ConstructedDate | 1953 |
| ConstructionStyleAttachment | Detached |
| CoolingType | None |
| ExteriorFinish | Vinyl Siding |
| FlooringType | Carpeted, Vinyl Plank |
| FoundationType | Poured Concrete |
| HalfBathTotal | 3 |
| HeatingType | Forced Air |
| StoriesTotal | 1 |
| SizeInterior | 2354 Sqft |
| TotalFinishedArea | 2354 Sqft |
| Type | House |
Parking
| None |
Land
| Acreage | No |
| FenceType | Partially Fenced |
| LandAmenities | Golf Course, Park, Playground, Recreation Nearby |
| SizeDepth | 39.62 M |
| SizeFrontage | 13.72 M |
| SizeIrregular | 5850.00 |
| SizeTotal | 5850 Sqft|4,051 - 7,250 Sqft |
| SizeTotalText | 5850 Sqft|4,051 - 7,250 Sqft |
| ZoningDescription | Ct |
Rooms
| Level | Type | Length | Width | Dimensions |
|---|---|---|---|---|
| Lower Level | 2pc Bathroom | .00 Ft x .00 Ft | ||
| Lower Level | 2pc Bathroom | .00 Ft x .00 Ft | ||
| Main Level | Bedroom | 11.50 Ft x 12.08 Ft | ||
| Main Level | Other | 6.17 Ft x 5.50 Ft | ||
| Main Level | Bedroom | 11.50 Ft x 12.08 Ft | ||
| Main Level | Other | 6.17 Ft x 5.50 Ft | ||
| Main Level | 4pc Bathroom | .00 Ft x .00 Ft | ||
| Main Level | Office | 8.92 Ft x 11.50 Ft | ||
| Main Level | 2pc Bathroom | Measurements not available | ||
| Upper Level | Bonus Room | 15.25 Ft x 11.58 Ft |
https://www.realtor.ca/real-estate/26809453/414-centre-street-hanna
Interested?
Contact us for more information
Elissa Kurbis
Associate
700-1816 Crowchild Trail Nw
Calgary, Alberta T2M 3Y7











































