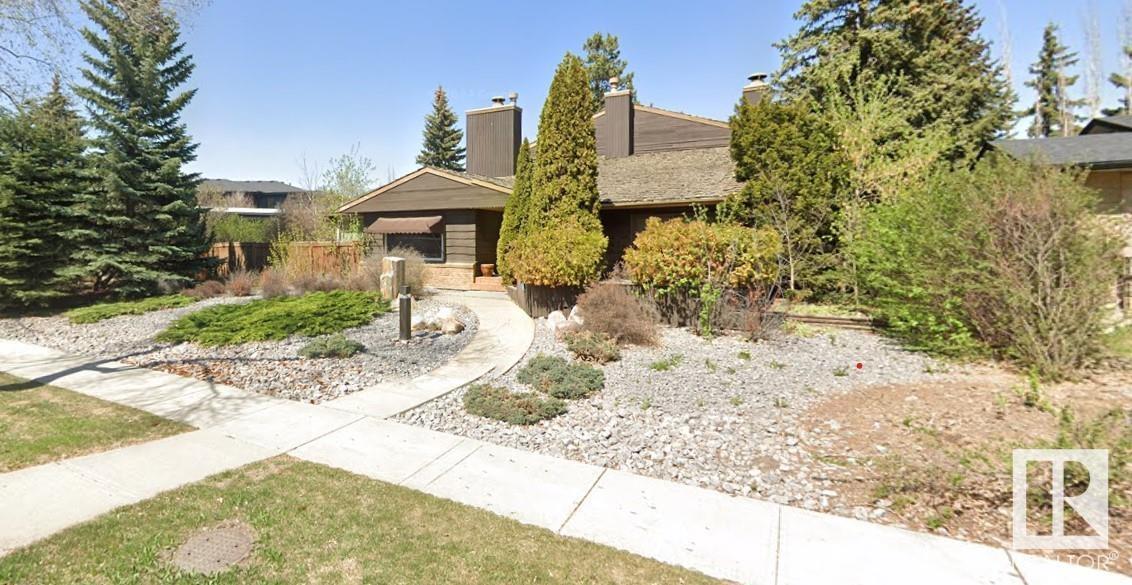14116 95 Av Nw Edmonton, Alberta T5N 0A2
$1,250,000
LocationLocation East Crestwood 3 Block to MacKinnon ravine Park with Walking Trail to River Valley. Occupied for 50 glorious years by the same family. Extremely well constructed West Coast Style Bungalow with 3000 sq.ft of living space plus finished basement. Main floor offers large dinning area & Living Room; plus a beautiful Family room with built in wall to wall cabinetry; fireplace and barbeque. Original Master bedroom with full ensuite on the main floor, plus a second Private upper Floor Master Bedroom with 5 piece Ensuite. Enjoy the back deck and access to your 4 CAR GARAGE with lane entrance. (id:57312)
Property Details
| MLS® Number | E4384961 |
| Property Type | Single Family |
| Neigbourhood | Crestwood |
| AmenitiesNearBy | Shopping |
| Features | Treed, See Remarks, Lane |
Building
| BathroomTotal | 3 |
| BedroomsTotal | 4 |
| Appliances | Alarm System, Dishwasher, Dryer, Fan, Oven - Built-in, Refrigerator, Stove, Washer |
| BasementDevelopment | Finished |
| BasementType | Partial (finished) |
| ConstructedDate | 1956 |
| ConstructionStyleAttachment | Detached |
| FireplaceFuel | Wood |
| FireplacePresent | Yes |
| FireplaceType | Unknown |
| HeatingType | Forced Air |
| StoriesTotal | 2 |
| SizeInterior | 291.5 M2 |
| Type | House |
Parking
| Heated Garage | |
| Detached Garage | |
| Rear |
Land
| Acreage | No |
| LandAmenities | Shopping |
Rooms
| Level | Type | Length | Width | Dimensions |
|---|---|---|---|---|
| Above | Primary Bedroom | 10.2 m | 7.52 m | 10.2 m x 7.52 m |
| Basement | Recreation Room | 6.95 m | 4.18 m | 6.95 m x 4.18 m |
| Main Level | Living Room | 5.89 m | 3.81 m | 5.89 m x 3.81 m |
| Main Level | Dining Room | 4.5 m | 3 m | 4.5 m x 3 m |
| Main Level | Kitchen | 5.12 m | 2.15 m | 5.12 m x 2.15 m |
| Main Level | Family Room | 6.92 m | 4.89 m | 6.92 m x 4.89 m |
| Main Level | Den | 3.32 m | 2.75 m | 3.32 m x 2.75 m |
| Main Level | Bedroom 2 | 5.1 m | 4.2 m | 5.1 m x 4.2 m |
| Main Level | Bedroom 3 | 3.72 m | 3.04 m | 3.72 m x 3.04 m |
| Main Level | Bedroom 4 | 3.66 m | 3.24 m | 3.66 m x 3.24 m |
https://www.realtor.ca/real-estate/26831882/14116-95-av-nw-edmonton-crestwood
Interested?
Contact us for more information
Judith A. Rimmer
Associate
201-5607 199 St Nw
Edmonton, Alberta T6M 0M8














































