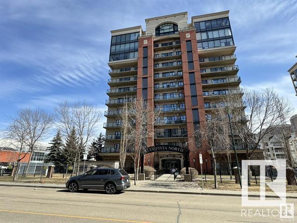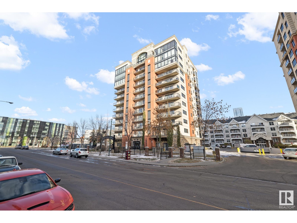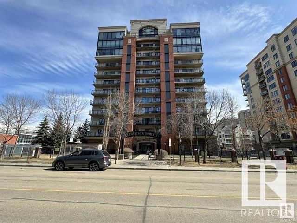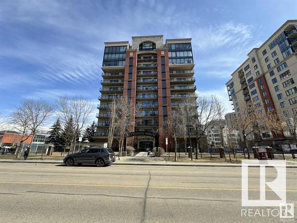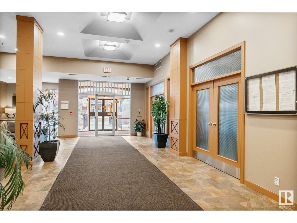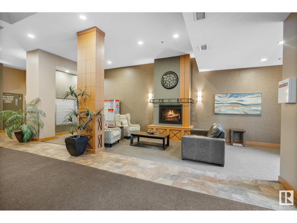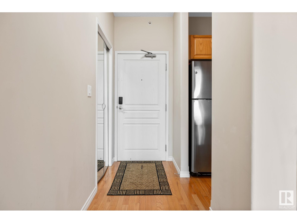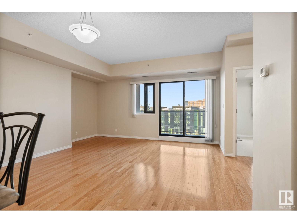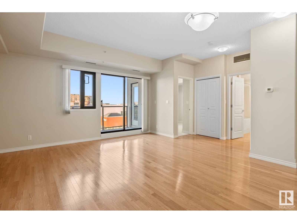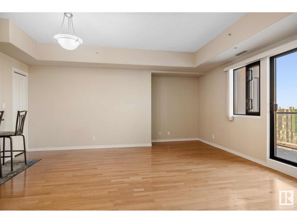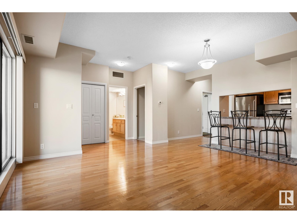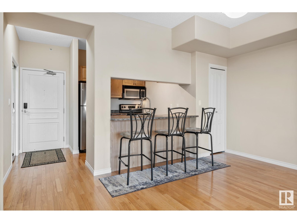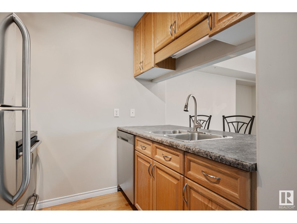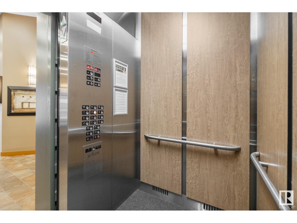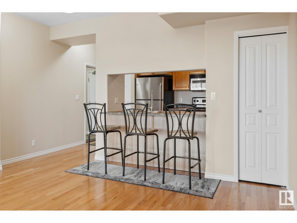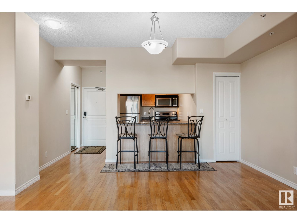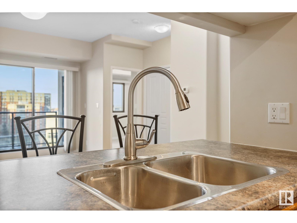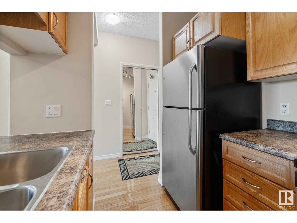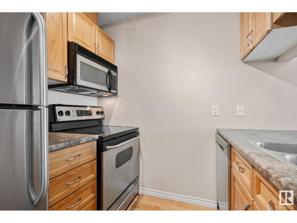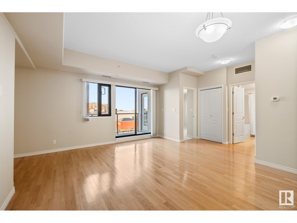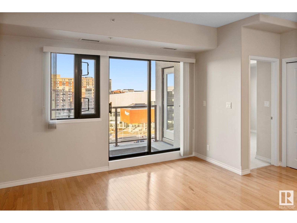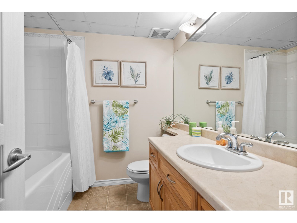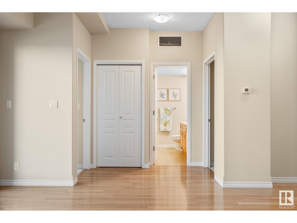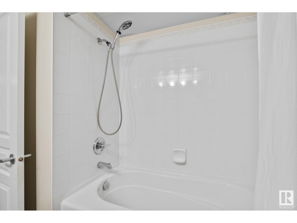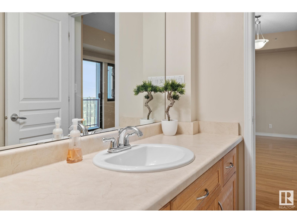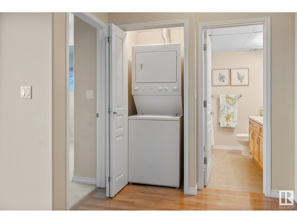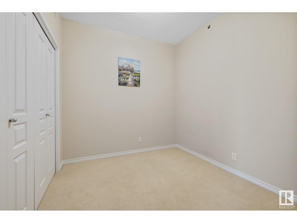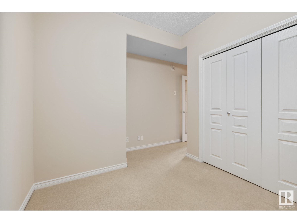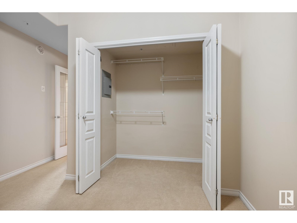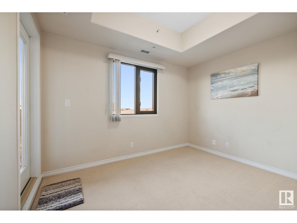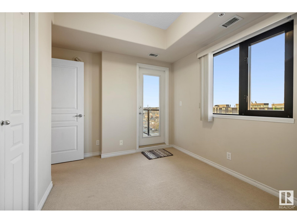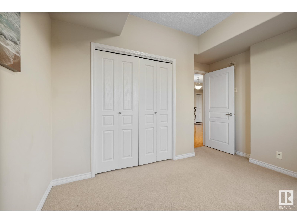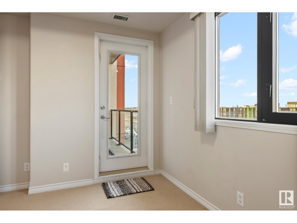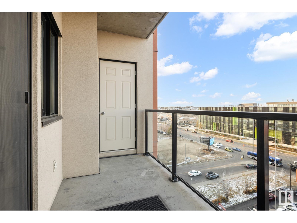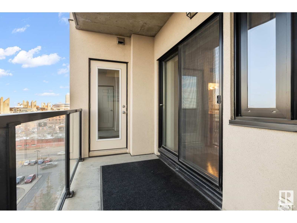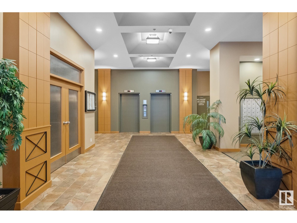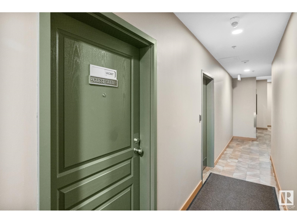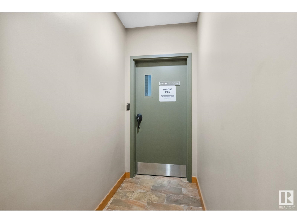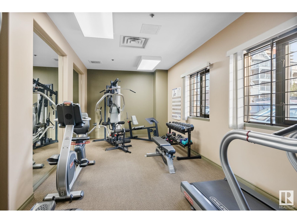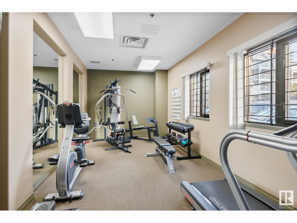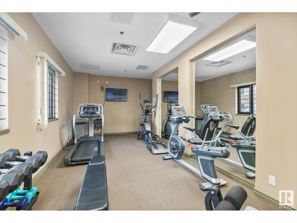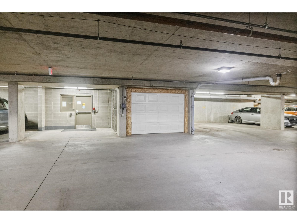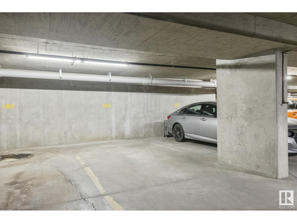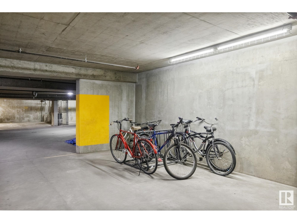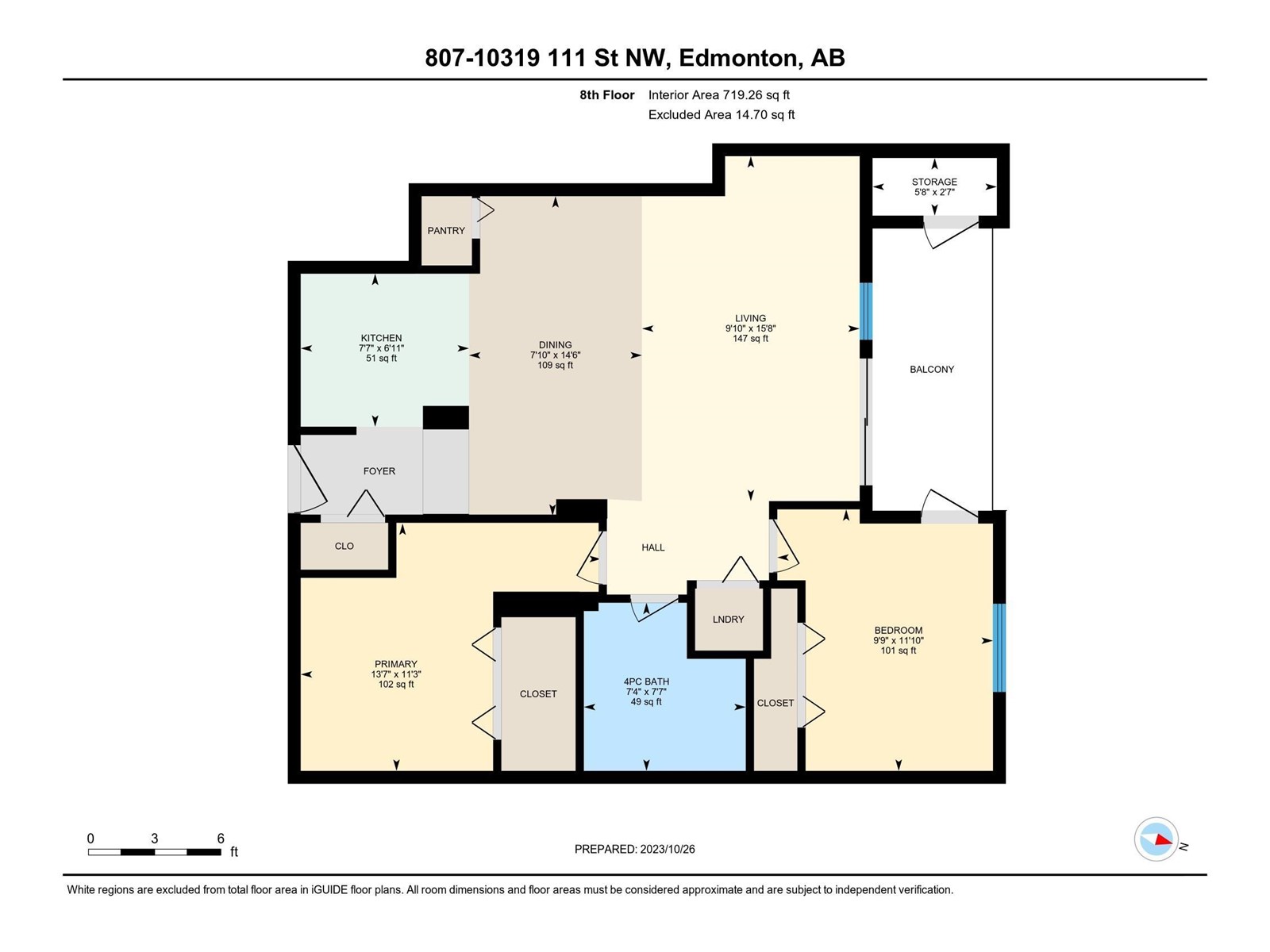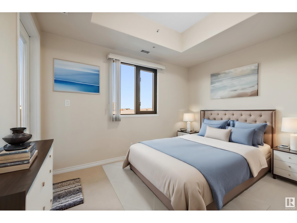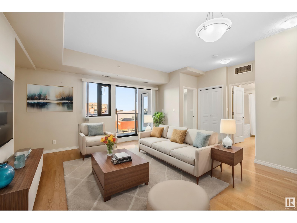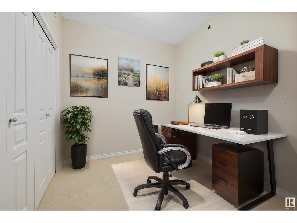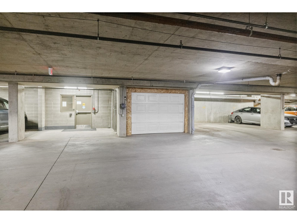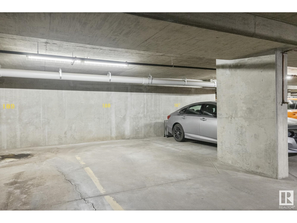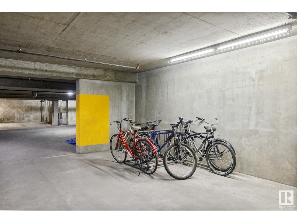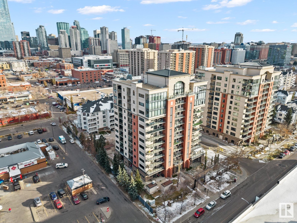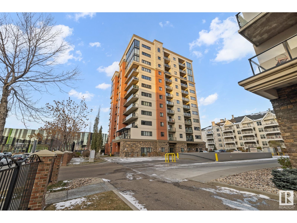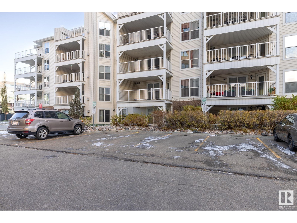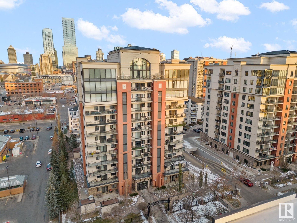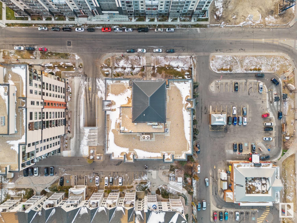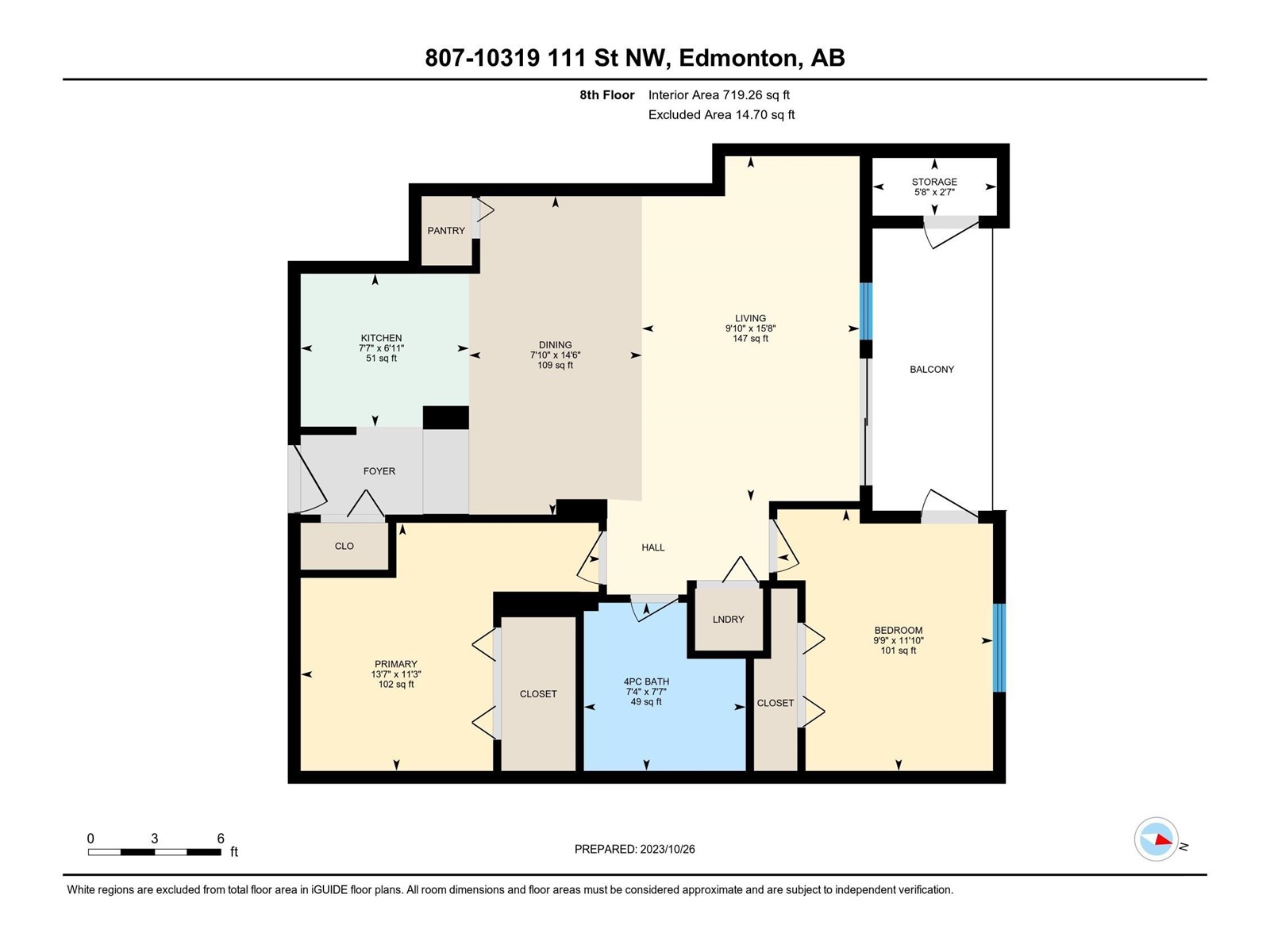#807 10319 111 St Nw Edmonton, Alberta T5K 0A2
$249,700Maintenance, Exterior Maintenance, Heat, Property Management, Other, See Remarks, Water
$473.82 Monthly
Maintenance, Exterior Maintenance, Heat, Property Management, Other, See Remarks, Water
$473.82 MonthlyLive the Good Life in Downtown Edmonton! Embrace the excitement of urban living in this exceptional 2-bedroom condo, set to become even more convenient with the upcoming construction of a new LRT line! This concrete building offers a unique blend of modern luxury & unbeatable convenience. Enjoy sweeping views of Downtown Edmonton from your balcony with a storage room. The open-concept layout is flooded with natural light, and the primary bedroom provides direct balcony access to enjoy your morning coffee. Designed exclusively for adult living, offering a tranquil environment. Unwind & socialize in the dedicated recreation room. Be active without going out during the cold winter in the on-site Gym. Features A/C, 2 visitor parking stalls, a private Guest Suite, and secure heated underground parking. Situated in the downtown district, across the street from Grant McEwan University, just steps away from the city's best restaurants, ICE district, Roger's place, the LRT station, shops, entertainment, and more! (id:57312)
Property Details
| MLS® Number | E4384968 |
| Property Type | Single Family |
| Neigbourhood | Downtown_EDMO |
| AmenitiesNearBy | Public Transit, Schools, Shopping |
| Features | See Remarks |
| ViewType | City View |
Building
| BathroomTotal | 1 |
| BedroomsTotal | 2 |
| Appliances | Dishwasher, Dryer, Garburator, Hood Fan, Intercom, Refrigerator, Gas Stove(s), Washer, Window Coverings |
| BasementType | None |
| ConstructedDate | 2005 |
| CoolingType | Central Air Conditioning |
| FireProtection | Sprinkler System-fire |
| HeatingType | Hot Water Radiator Heat |
| SizeInterior | 719.2445 Sqft |
| Type | Apartment |
Parking
| Heated Garage | |
| Parkade | |
| Underground |
Land
| Acreage | No |
| LandAmenities | Public Transit, Schools, Shopping |
| SizeIrregular | 31.55 |
| SizeTotal | 31.55 M2 |
| SizeTotalText | 31.55 M2 |
Rooms
| Level | Type | Length | Width | Dimensions |
|---|---|---|---|---|
| Main Level | Living Room | 4.77 m | 3.01 m | 4.77 m x 3.01 m |
| Main Level | Dining Room | 4.42 m | 2.39 m | 4.42 m x 2.39 m |
| Main Level | Kitchen | 2.11 m | 2.32 m | 2.11 m x 2.32 m |
| Main Level | Primary Bedroom | 3.42 m | 4.15 m | 3.42 m x 4.15 m |
| Main Level | Bedroom 2 | 3.61 m | 2.98 m | 3.61 m x 2.98 m |
https://www.realtor.ca/real-estate/26831889/807-10319-111-st-nw-edmonton-downtownedmo
Interested?
Contact us for more information
Rob D. Jastrzebski
Associate
1400-10665 Jasper Ave Nw
Edmonton, Alberta T5J 3S9
