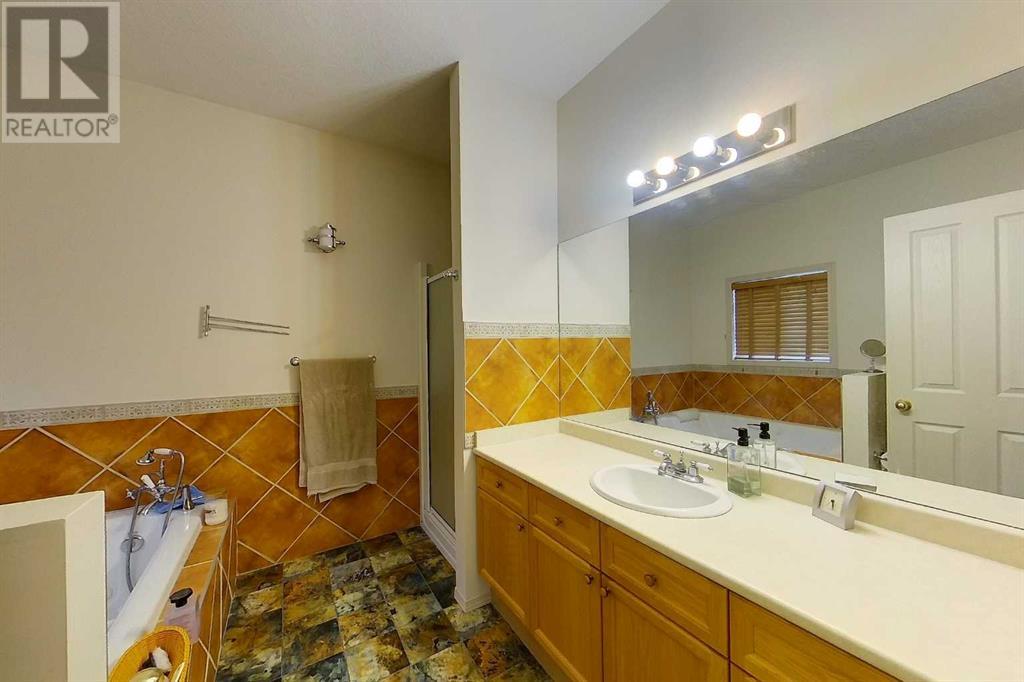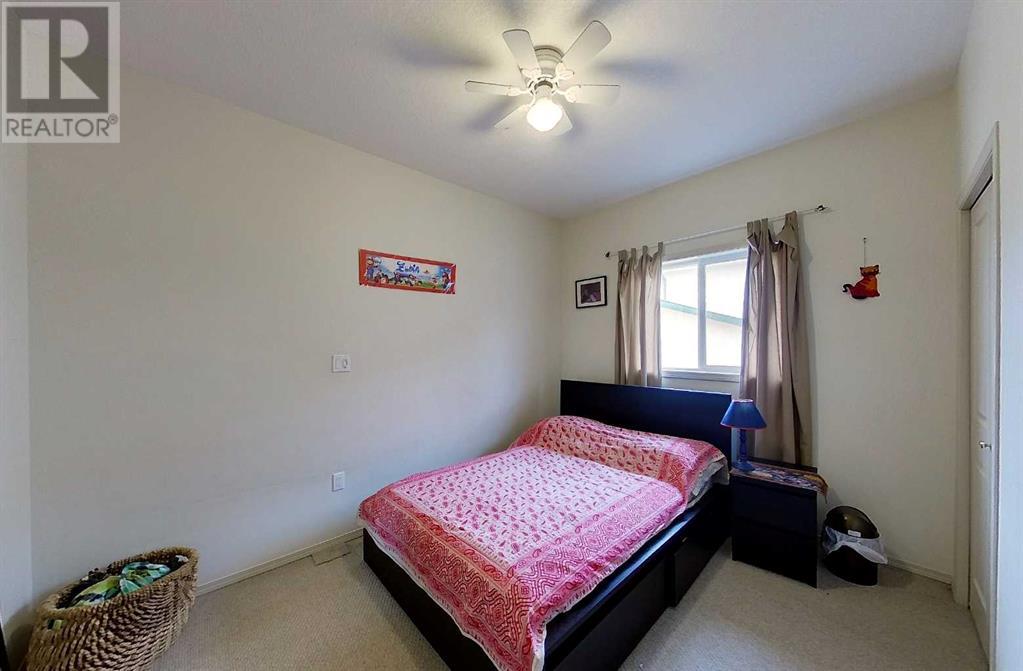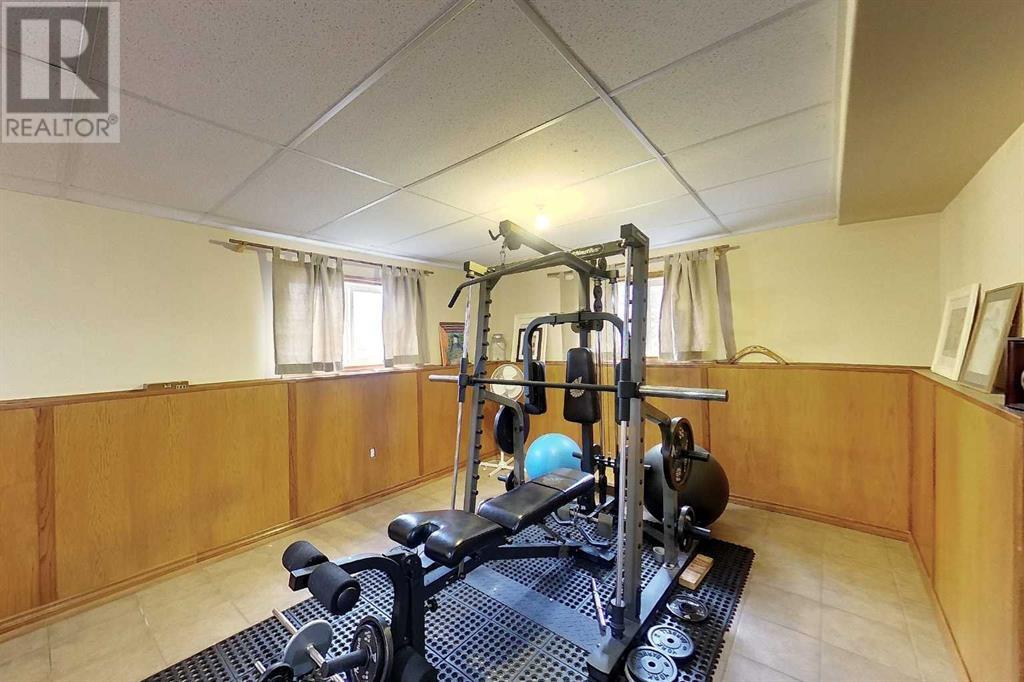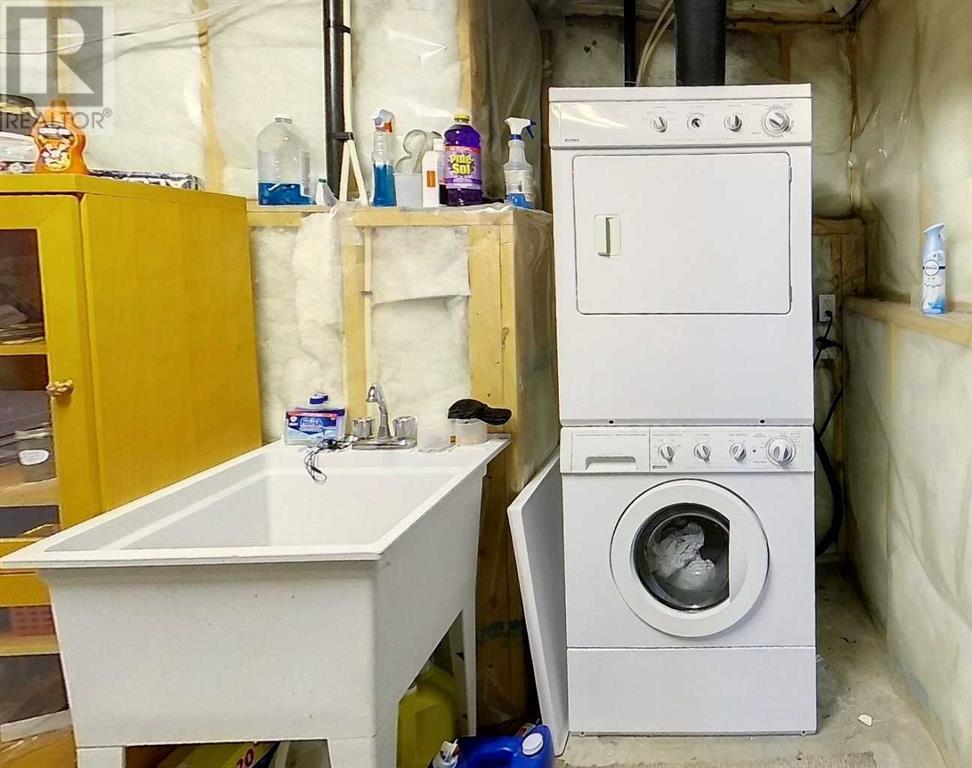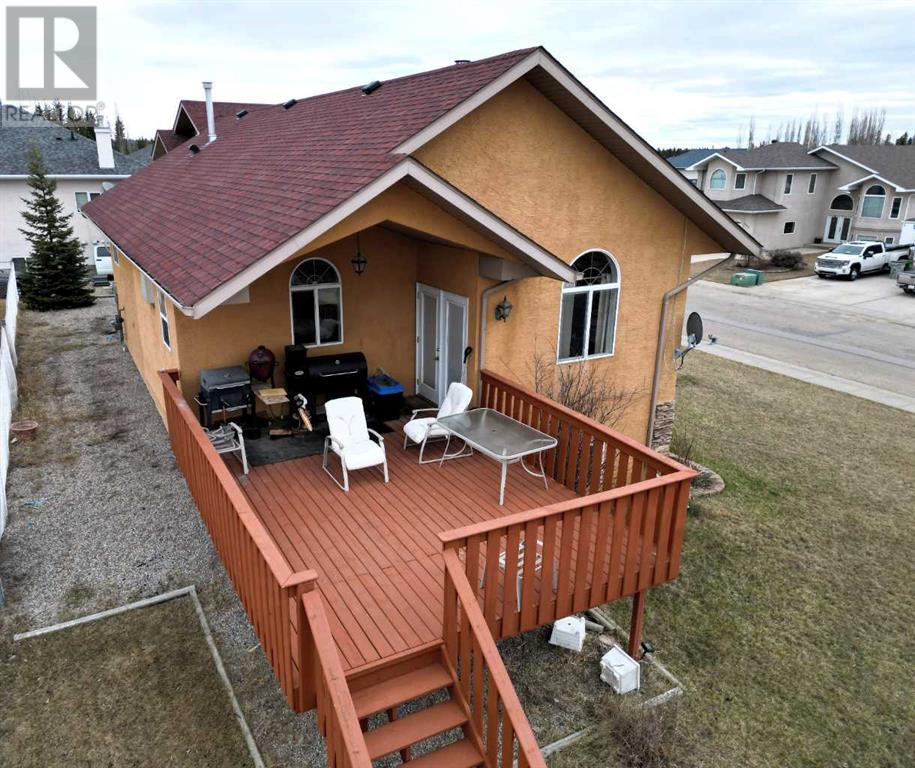5502 17 Avenue Edson, Alberta T7E 1X1
$425,000
Great location, desirable Tiffin Place. This property is close to Edson's walking trail system. Perfect for a family with its 4 bedrooms. The office in basement could easily be converted to a 5th bedroom. Main floor has a large living room highlighted by a stacked stone wood burning fireplace. The living room flows effortlessly into the dining room and kitchen. Two bedrooms and a full bathroom complete the main level. The primary suite is privately located above the garage, along with its 4 piece en-suite bathroom. Basement is bright with its over-sized windows and has in-floor heat to keep it nice and cozy in the winter months. A bedroom, office nook, 4 piece bathroom, LARGE recreation room and a utility/laundry room create the basements functional floor plan. The double attached garage also has in floor heat. (id:57312)
Property Details
| MLS® Number | A2128147 |
| Property Type | Single Family |
| Community Name | Edson |
| Features | See Remarks |
| ParkingSpaceTotal | 2 |
| Plan | 9722264 |
| Structure | Deck |
Building
| BathroomTotal | 3 |
| BedroomsAboveGround | 3 |
| BedroomsBelowGround | 1 |
| BedroomsTotal | 4 |
| Appliances | Washer, Range - Gas, Dishwasher, Oven, Dryer, Hood Fan, Window Coverings, Garage Door Opener |
| ArchitecturalStyle | Bi-level |
| BasementDevelopment | Finished |
| BasementType | Full (finished) |
| ConstructedDate | 2003 |
| ConstructionStyleAttachment | Detached |
| CoolingType | None |
| ExteriorFinish | Stucco |
| FireplacePresent | Yes |
| FireplaceTotal | 1 |
| FlooringType | Carpeted, Ceramic Tile, Laminate, Linoleum |
| FoundationType | Poured Concrete |
| HeatingFuel | Natural Gas |
| HeatingType | Other, Forced Air, In Floor Heating |
| SizeInterior | 1662 Sqft |
| TotalFinishedArea | 1662 Sqft |
| Type | House |
Parking
| Attached Garage | 2 |
Land
| Acreage | No |
| FenceType | Not Fenced |
| SizeFrontage | 31.39 M |
| SizeIrregular | 7870.00 |
| SizeTotal | 7870 Sqft|7,251 - 10,889 Sqft |
| SizeTotalText | 7870 Sqft|7,251 - 10,889 Sqft |
| ZoningDescription | R1b |
Rooms
| Level | Type | Length | Width | Dimensions |
|---|---|---|---|---|
| Second Level | 4pc Bathroom | 10.67 Ft x 8.92 Ft | ||
| Second Level | Primary Bedroom | 12.92 Ft x 13.75 Ft | ||
| Basement | 4pc Bathroom | 11.17 Ft x 4.92 Ft | ||
| Basement | Bedroom | 11.25 Ft x 12.00 Ft | ||
| Basement | Office | 11.17 Ft x 12.17 Ft | ||
| Basement | Recreational, Games Room | 14.08 Ft x 35.33 Ft | ||
| Basement | Furnace | 15.50 Ft x 13.25 Ft | ||
| Main Level | 4pc Bathroom | 8.67 Ft x 7.25 Ft | ||
| Main Level | Bedroom | 12.00 Ft x 9.75 Ft | ||
| Main Level | Bedroom | 12.00 Ft x 11.42 Ft | ||
| Main Level | Dining Room | 13.00 Ft x 13.17 Ft | ||
| Main Level | Kitchen | 12.92 Ft x 14.92 Ft | ||
| Main Level | Living Room | 14.00 Ft x 18.58 Ft |
https://www.realtor.ca/real-estate/26832834/5502-17-avenue-edson-edson
Interested?
Contact us for more information
Lori Gelmici-Hanni
Broker
202 50 Street; P.o. Box 7675
Edson, Alberta T7E 1V8















